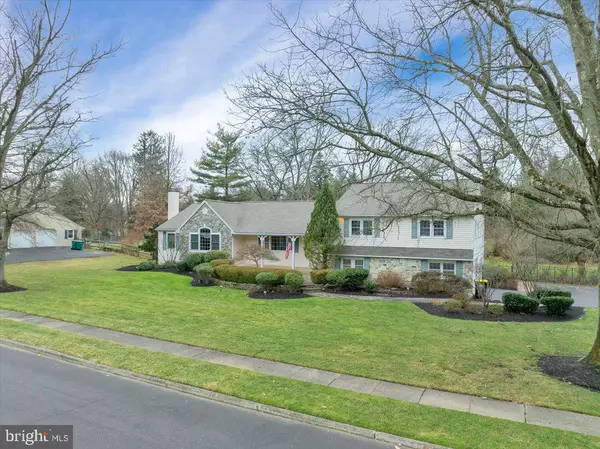$850,000
$850,000
For more information regarding the value of a property, please contact us for a free consultation.
5 Beds
4 Baths
3,776 SqFt
SOLD DATE : 02/28/2024
Key Details
Sold Price $850,000
Property Type Single Family Home
Sub Type Detached
Listing Status Sold
Purchase Type For Sale
Square Footage 3,776 sqft
Price per Sqft $225
Subdivision None Available
MLS Listing ID PAMC2092704
Sold Date 02/28/24
Style Split Level
Bedrooms 5
Full Baths 3
Half Baths 1
HOA Y/N N
Abv Grd Liv Area 3,088
Originating Board BRIGHT
Year Built 1968
Annual Tax Amount $8,762
Tax Year 2022
Lot Size 0.699 Acres
Acres 0.7
Lot Dimensions 166.00 x 0.00
Property Description
Fabulous expanded split level colonial with a main floor master suite right in the heart of Blue Bell. This 5 bedroom beauty boasts four levels of finished living space plus plenty of additional storage space. The main entry level includes an updated kitchen and breakfast room with a sliding door to the deck convenient for grilling, the formal dining room and the formal living room, all with hardwood floors. The huge newer master suite on the main level includes double walk-in closets, a sitting room with gas fireplace, and a large bathroom with shower, jetted tub and double sinks surrounded by cabinets. The upper level includes 4 bedrooms, one of them includes a full bath with shower stall, plus there is an updated hall bath with tub/shower. All upper bedrooms and stairs have hardwood under the carpet. The lower level which is above ground includes a large family room with a radiant heated floor under the tile, a lovely stone fireplace, a separate cozy sitting area, a glass enclosed spa room with hot tub and radiant heated floor overlooking the beautiful backyard. A French door from the family room leads to the rear patio and the beautifully landscaped, fully fenced yard. Also on this level is the large laundry room with lots of cabinetry, plus the powder room and the entrance to the double car garage. Wait.....there is more. One more level down you will find another large room which could be a game room, play room or a fabulous gym, and there are two very large storage rooms, one with a workbench. There is a sprinkler system in the yard to keep your grass and plants nice and green and the home includes a security system. If you are looking for a lot of room for the family to spread out, this is your new home. Blue Bell is surrounded by fabulous restaurants, shopping, parks and walking trails, with easy access to trains and highways in every direction, plus this home is in the highly rated Wissahickon School District. Schedule your showing today before it's gone.
Location
State PA
County Montgomery
Area Whitpain Twp (10666)
Zoning RESIDENTIAL
Rooms
Basement Full, Heated, Partially Finished, Sump Pump
Main Level Bedrooms 1
Interior
Hot Water Natural Gas
Heating Baseboard - Hot Water
Cooling Central A/C
Fireplaces Number 2
Fireplace Y
Heat Source Natural Gas
Exterior
Parking Features Built In, Inside Access, Garage Door Opener
Garage Spaces 2.0
Water Access N
Accessibility None
Attached Garage 2
Total Parking Spaces 2
Garage Y
Building
Story 4
Foundation Concrete Perimeter
Sewer Public Sewer
Water Public
Architectural Style Split Level
Level or Stories 4
Additional Building Above Grade, Below Grade
New Construction N
Schools
School District Wissahickon
Others
Senior Community No
Tax ID 66-00-02461-002
Ownership Fee Simple
SqFt Source Assessor
Special Listing Condition Standard
Read Less Info
Want to know what your home might be worth? Contact us for a FREE valuation!

Our team is ready to help you sell your home for the highest possible price ASAP

Bought with Matthew B Harnick • Keller Williams Real Estate-Blue Bell
"My job is to find and attract mastery-based agents to the office, protect the culture, and make sure everyone is happy! "







