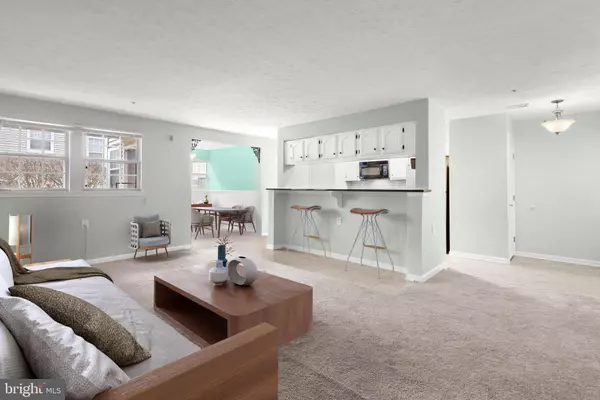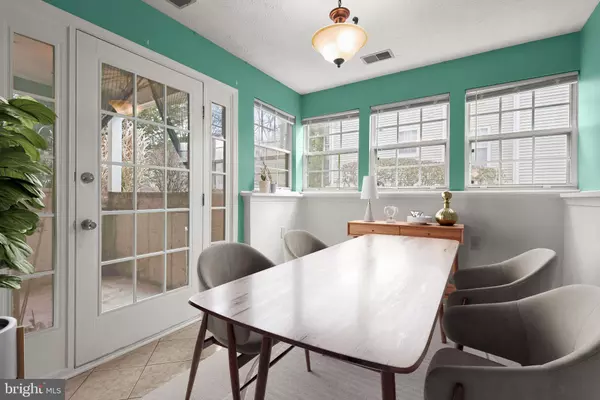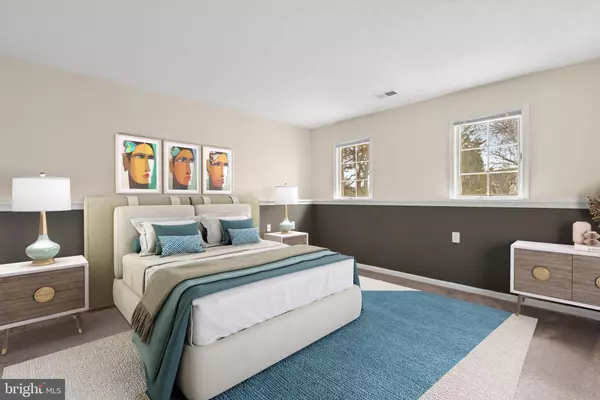$250,000
$250,000
For more information regarding the value of a property, please contact us for a free consultation.
2 Beds
2 Baths
1,048 SqFt
SOLD DATE : 03/01/2024
Key Details
Sold Price $250,000
Property Type Condo
Sub Type Condo/Co-op
Listing Status Sold
Purchase Type For Sale
Square Footage 1,048 sqft
Price per Sqft $238
Subdivision Elkridge Town Center
MLS Listing ID MDHW2036032
Sold Date 03/01/24
Style Traditional
Bedrooms 2
Full Baths 2
Condo Fees $310/mo
HOA Y/N N
Abv Grd Liv Area 1,048
Originating Board BRIGHT
Year Built 1993
Annual Tax Amount $2,159
Tax Year 2023
Property Description
Embrace the bright and airy open floor plan of this inviting residence, where the kitchen seamlessly flows into the kitchen featuring a convenient wall cut out with a breakfast bar adjoining the spacious living room. The kitchen boasts granite countertops and white cabinetry, complemented by stainless steel appliances including a built-in microwave and glass-top electric range. The sun filled dining room highlights tile flooring and provides access to the patio. This home offers two bedrooms and two full bathrooms, with the primary bedroom highlighting accent molding and an en suite full bath for added comfort and luxury. Convenience is key with a laundry room located within the unit, providing ease and accessibility. Step outside to the private patio, backing to woods for added privacy and tranquility, creating a serene outdoor retreat. With its thoughtful design and modern amenities, this residence offers a perfect blend of comfort and functionality for effortless living. Welcome to a home where every detail has been carefully considered for your enjoyment.
Location
State MD
County Howard
Zoning RA15
Rooms
Other Rooms Living Room, Dining Room, Primary Bedroom, Bedroom 2, Kitchen, Laundry
Main Level Bedrooms 2
Interior
Interior Features Carpet, Floor Plan - Open, Stall Shower, Walk-in Closet(s), Tub Shower
Hot Water Natural Gas
Heating Forced Air
Cooling Central A/C
Flooring Carpet, Ceramic Tile
Equipment Built-In Microwave, Dishwasher, Disposal, Energy Efficient Appliances, ENERGY STAR Clothes Washer, Oven/Range - Electric, Refrigerator, Stove, Washer - Front Loading
Fireplace N
Window Features Double Pane,Screens,Vinyl Clad
Appliance Built-In Microwave, Dishwasher, Disposal, Energy Efficient Appliances, ENERGY STAR Clothes Washer, Oven/Range - Electric, Refrigerator, Stove, Washer - Front Loading
Heat Source Electric
Laundry Has Laundry
Exterior
Exterior Feature Patio(s)
Parking On Site 1
Amenities Available Common Grounds
Water Access N
View Garden/Lawn, Trees/Woods
Accessibility None
Porch Patio(s)
Garage N
Building
Story 1
Unit Features Garden 1 - 4 Floors
Sewer Public Sewer
Water Public
Architectural Style Traditional
Level or Stories 1
Additional Building Above Grade, Below Grade
Structure Type Dry Wall
New Construction N
Schools
Elementary Schools Elkridge
Middle Schools Elkridge Landing
High Schools Guilford Park
School District Howard County Public School System
Others
Pets Allowed Y
HOA Fee Include Common Area Maintenance,Snow Removal,Trash
Senior Community No
Tax ID 1401257137
Ownership Condominium
Security Features Main Entrance Lock,Smoke Detector,Sprinkler System - Indoor
Special Listing Condition Standard
Pets Allowed Cats OK, Dogs OK
Read Less Info
Want to know what your home might be worth? Contact us for a FREE valuation!

Our team is ready to help you sell your home for the highest possible price ASAP

Bought with Sheri Michele Collins • Northrop Realty
"My job is to find and attract mastery-based agents to the office, protect the culture, and make sure everyone is happy! "







