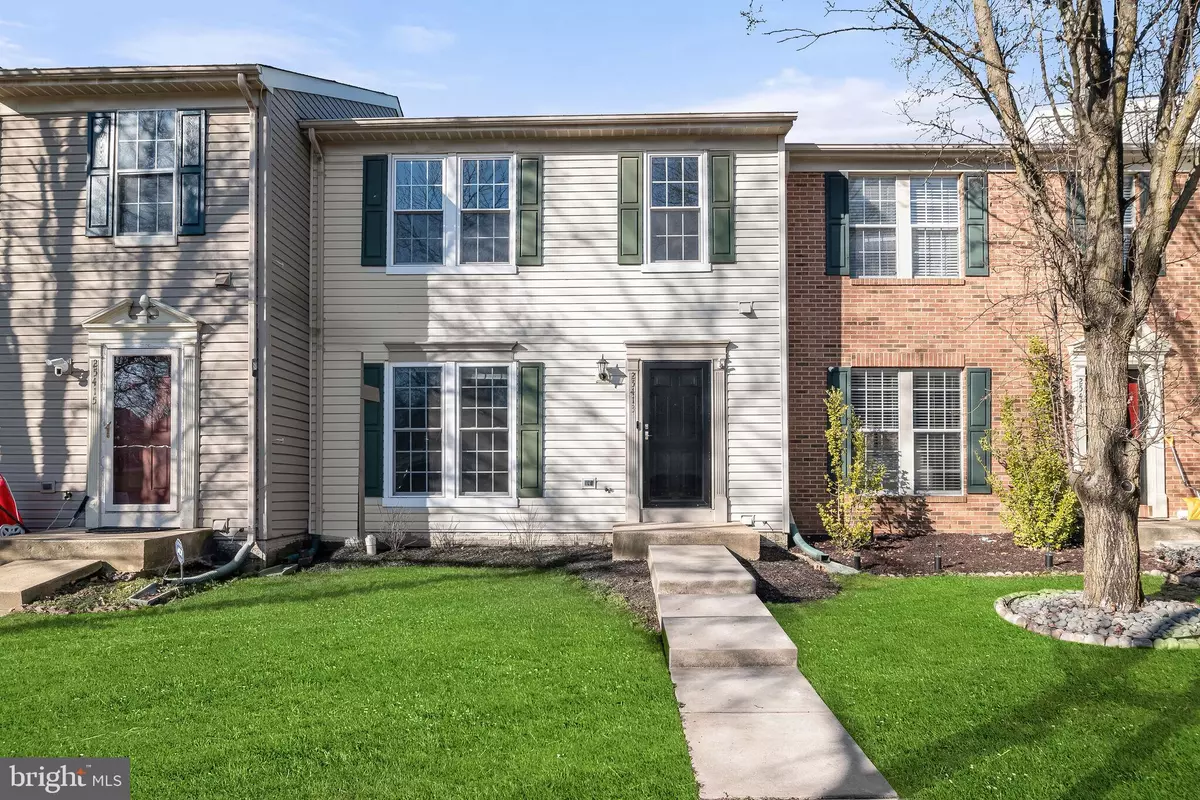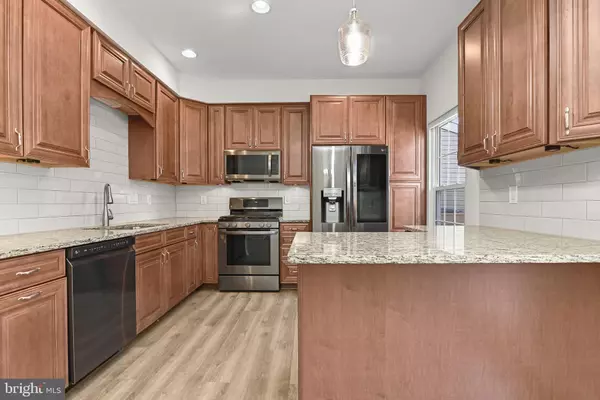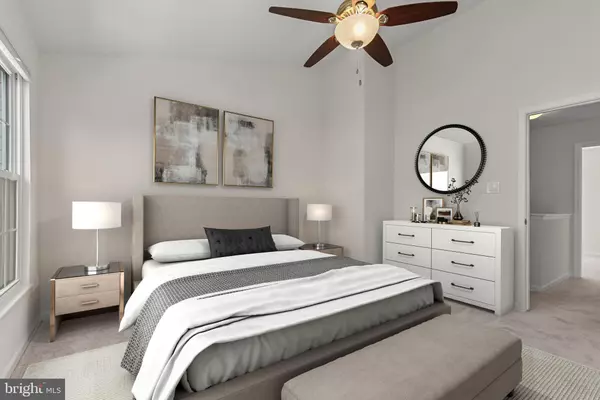$545,000
$530,000
2.8%For more information regarding the value of a property, please contact us for a free consultation.
3 Beds
4 Baths
1,960 SqFt
SOLD DATE : 02/29/2024
Key Details
Sold Price $545,000
Property Type Townhouse
Sub Type Interior Row/Townhouse
Listing Status Sold
Purchase Type For Sale
Square Footage 1,960 sqft
Price per Sqft $278
Subdivision South Riding
MLS Listing ID VALO2064174
Sold Date 02/29/24
Style Colonial
Bedrooms 3
Full Baths 3
Half Baths 1
HOA Fees $107/mo
HOA Y/N Y
Abv Grd Liv Area 1,364
Originating Board BRIGHT
Year Built 1995
Annual Tax Amount $4,273
Tax Year 2023
Lot Size 1,742 Sqft
Acres 0.04
Property Description
Situated in the desirable South Riding community, this meticulously maintained three-level residence harmoniously balances privacy and community engagement. Facing a common play area and surrounded by tranquil trees, this home invites you to discover a haven of comfort and convenience. Step inside to find a well-appointed home with many upgrades and recent updates. The living room, embroidered with crown molding, offers a spacious retreat for relaxation and stylish gatherings. The renovated kitchen features custom 42-inch cabinetry, granite counters, and stainless steel appliances, seamlessly connecting to the dining room and a recently stained deck through an atrium door—an ideal setting for al fresco moments. Ascending to the upper level, the primary bedroom impresses with a vaulted ceiling, walk-in closet, and an en-suite bath featuring a double vanity, soaking tub, and separate shower. Two additional bedrooms and an updated full bath with stylish new vanity complete the upper level. The lower level boasts a family room with a fireplace, a versatile bonus room, and a generously sized laundry room with ample storage. Enjoy outdoor living on the recently stained deck and flagstone patio with a view of mature trees. With two assigned parking spaces, this residence ensures convenience. The South Riding community enriches your lifestyle with multiple pools, water access, walking paths, playgrounds, basketball courts, tennis courts, and more. Benefit from recent updates to the home, including GAF architectural shingles on the roof, new carpeting, luxury vinyl plank flooring, upper-level bath vanity, laundry room flooring, landscaping, fresh interior paint, and more. Discover a perfect blend of comfort, style, and community in this South Riding gem, conveniently located near commuter routes, Dulles International Airport, Washington D.C., as well as a multitude of shopping, dining, and entertainment options.
Location
State VA
County Loudoun
Zoning PDH4
Rooms
Other Rooms Living Room, Dining Room, Primary Bedroom, Bedroom 2, Bedroom 3, Family Room, Foyer, Laundry, Bonus Room
Basement Fully Finished, Heated, Improved, Outside Entrance, Rear Entrance, Walkout Level, Windows, Connecting Stairway, Daylight, Partial, Interior Access
Interior
Interior Features Carpet, Ceiling Fan(s), Combination Kitchen/Dining, Crown Moldings, Dining Area, Floor Plan - Open, Kitchen - Eat-In, Kitchen - Table Space, Primary Bath(s), Recessed Lighting, Soaking Tub, Upgraded Countertops, Walk-in Closet(s), Wainscotting
Hot Water 60+ Gallon Tank, Natural Gas
Heating Forced Air
Cooling Central A/C
Flooring Ceramic Tile, Carpet, Luxury Vinyl Plank
Fireplaces Number 1
Fireplaces Type Mantel(s), Gas/Propane
Equipment Built-In Microwave, Dishwasher, Disposal, Dryer, Icemaker, Oven - Self Cleaning, Oven - Single, Oven/Range - Gas, Refrigerator, Stainless Steel Appliances, Washer, Water Heater
Fireplace Y
Window Features Double Pane,Screens,Vinyl Clad
Appliance Built-In Microwave, Dishwasher, Disposal, Dryer, Icemaker, Oven - Self Cleaning, Oven - Single, Oven/Range - Gas, Refrigerator, Stainless Steel Appliances, Washer, Water Heater
Heat Source Natural Gas
Laundry Has Laundry, Lower Floor
Exterior
Exterior Feature Deck(s), Patio(s)
Garage Spaces 2.0
Parking On Site 2
Amenities Available Basketball Courts, Common Grounds, Dog Park, Exercise Room, Jog/Walk Path, Pier/Dock, Pool - Outdoor
Waterfront N
Water Access N
View Garden/Lawn, Trees/Woods
Accessibility Other
Porch Deck(s), Patio(s)
Parking Type Parking Lot
Total Parking Spaces 2
Garage N
Building
Lot Description Backs to Trees, Landscaping
Story 3
Foundation Other
Sewer Public Sewer
Water Public
Architectural Style Colonial
Level or Stories 3
Additional Building Above Grade, Below Grade
Structure Type Dry Wall,High
New Construction N
Schools
Elementary Schools Hutchison Farm
Middle Schools J. Michael Lunsford
High Schools Freedom
School District Loudoun County Public Schools
Others
HOA Fee Include Common Area Maintenance,Management
Senior Community No
Tax ID 128266986000
Ownership Fee Simple
SqFt Source Assessor
Security Features Main Entrance Lock,Smoke Detector
Special Listing Condition Standard
Read Less Info
Want to know what your home might be worth? Contact us for a FREE valuation!

Our team is ready to help you sell your home for the highest possible price ASAP

Bought with Rachael M Kim • RE/MAX Gateway, LLC

"My job is to find and attract mastery-based agents to the office, protect the culture, and make sure everyone is happy! "







