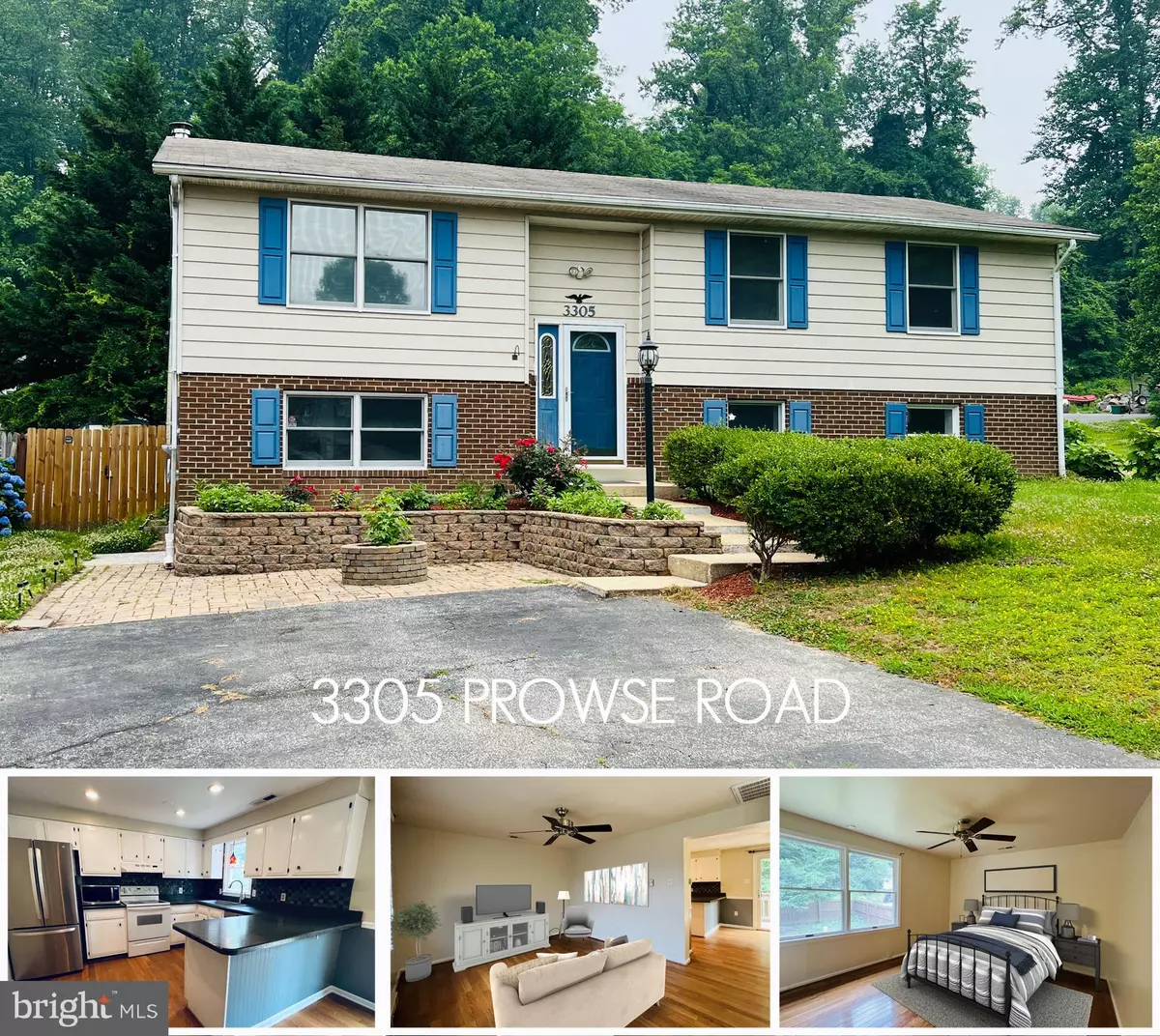$375,000
$375,000
For more information regarding the value of a property, please contact us for a free consultation.
4 Beds
2 Baths
1,942 SqFt
SOLD DATE : 03/01/2024
Key Details
Sold Price $375,000
Property Type Single Family Home
Sub Type Detached
Listing Status Sold
Purchase Type For Sale
Square Footage 1,942 sqft
Price per Sqft $193
Subdivision Breezy Point
MLS Listing ID MDCA2011742
Sold Date 03/01/24
Style Split Foyer
Bedrooms 4
Full Baths 2
HOA Y/N N
Abv Grd Liv Area 1,050
Originating Board BRIGHT
Year Built 1981
Annual Tax Amount $3,083
Tax Year 2023
Lot Size 6,615 Sqft
Acres 0.15
Property Description
Enjoy all that Breezy Point has to offer from the comfort of this lovely 4 bedroom, 2 bath home! The interior has been freshly painted, the HVAC is about 10 years old, the well was replaced in 2008. There is plenty of parking out front with a combo asphalt and paver driveway. Enjoy grilling on the deck off of the kitchen with access to the fully fenced backyard with plenty of room to entertain and play games! Breezy Point is a Chesapeake Bay beachfront community. The 1/2 mile long beach offers gentle surf with a netted swimming area and gorgeous views across the bay, for those who love to fish and crab there is a 200 foot fishing pier and for those seeking some adventure - sharks teeth and fossils have been discovered along the water's edge! There is also a playground, beach restrooms and shaded areas perfect for a picnic! There is an optional $50 per year gate key for resident access to the beach.
Location
State MD
County Calvert
Zoning R
Rooms
Basement Connecting Stairway, Improved, Outside Entrance
Main Level Bedrooms 3
Interior
Interior Features Breakfast Area, Combination Kitchen/Dining, Window Treatments, Wood Floors
Hot Water Electric
Heating Heat Pump(s)
Cooling Central A/C, Ceiling Fan(s)
Flooring Hardwood, Ceramic Tile, Laminate Plank
Equipment Dishwasher, Dryer, Exhaust Fan, Oven/Range - Electric, Refrigerator, Washer, Disposal, Extra Refrigerator/Freezer, Microwave, Water Conditioner - Owned, Water Heater
Fireplace N
Appliance Dishwasher, Dryer, Exhaust Fan, Oven/Range - Electric, Refrigerator, Washer, Disposal, Extra Refrigerator/Freezer, Microwave, Water Conditioner - Owned, Water Heater
Heat Source Electric
Exterior
Exterior Feature Deck(s)
Amenities Available Beach, Picnic Area, Pier/Dock, Tot Lots/Playground
Waterfront N
Water Access Y
Accessibility None
Porch Deck(s)
Parking Type Driveway, Off Street
Garage N
Building
Story 2
Foundation Block
Sewer Septic Exists
Water Well
Architectural Style Split Foyer
Level or Stories 2
Additional Building Above Grade, Below Grade
New Construction N
Schools
Elementary Schools Plum Point
Middle Schools Plum Point
High Schools Huntingtown
School District Calvert County Public Schools
Others
Senior Community No
Tax ID 0502051451
Ownership Fee Simple
SqFt Source Assessor
Special Listing Condition Standard
Read Less Info
Want to know what your home might be worth? Contact us for a FREE valuation!

Our team is ready to help you sell your home for the highest possible price ASAP

Bought with Sean Joseph Tavalozzi • Fathom Realty MD, LLC

"My job is to find and attract mastery-based agents to the office, protect the culture, and make sure everyone is happy! "







