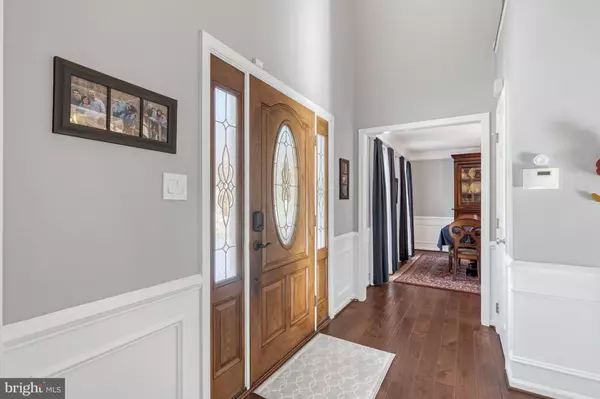$941,000
$929,000
1.3%For more information regarding the value of a property, please contact us for a free consultation.
5 Beds
4 Baths
3,507 SqFt
SOLD DATE : 03/05/2024
Key Details
Sold Price $941,000
Property Type Single Family Home
Sub Type Detached
Listing Status Sold
Purchase Type For Sale
Square Footage 3,507 sqft
Price per Sqft $268
Subdivision Compton Heights
MLS Listing ID VAFX2161370
Sold Date 03/05/24
Style Colonial
Bedrooms 5
Full Baths 3
Half Baths 1
HOA Fees $31
HOA Y/N Y
Abv Grd Liv Area 2,490
Originating Board BRIGHT
Year Built 1994
Annual Tax Amount $9,445
Tax Year 2023
Lot Size 10,078 Sqft
Acres 0.23
Property Description
Magnificent three-story, five bedroom, solar powered (paid in full), colonial in quiet cul-de-sac. Major renovation (2018) of main level includes high-end Monogram kitchen appliances, Advantium speed-oven, beverage refrigerator, granite counters, soft-close kitchen cabinets, and kitchen water filter. Remodeled powder room, hardwood flooring, stone fireplace, and Mendota gas insert complete the renovation on the main level. Master bathroom was also completed renovated in 2018, including quartz countertops and glass shower. HVAC system replaced in 2021 with new furnace, blower, central air, and secondary heat pump. New roof (2016). Complete renovation of garage (2023) includes new garage door openers, new springs, new epoxy floor, freshly painted garage doors and interior, and 240V electrical outlet and Juicebox Electric Vehicle charger (charger negotiable). Replaced attic insulation in May 2023. High-end washer and dryer less than 6 months old. Finished walk-out basement includes legal 5th bedroom and full bath. Other tasteful updates include plantation shutters in kitchen, bedroom closet organizers, fenced rear yard, Trex deck, hot tub, stone patio/walkway, stone hardscaped beds, and in-ground sprinkler system. Maintenance free living for years to come! Open Saturday Jan 27 12:00-3:00.. Once in a lifetime house, rare opportunity, don't miss and regret!
Location
State VA
County Fairfax
Zoning 131
Rooms
Basement Fully Finished, Outside Entrance, Walkout Level, Connecting Stairway
Interior
Interior Features Floor Plan - Open, Combination Kitchen/Dining, Formal/Separate Dining Room, Kitchen - Gourmet, Recessed Lighting, Wood Floors
Hot Water Natural Gas
Heating Forced Air, Heat Pump(s)
Cooling Central A/C, Ceiling Fan(s)
Fireplaces Number 1
Equipment Built-In Microwave, Cooktop, Dishwasher, Disposal, Dryer, Exhaust Fan, Icemaker, Oven - Wall, Refrigerator, Stainless Steel Appliances, Washer, Water Heater
Fireplace Y
Appliance Built-In Microwave, Cooktop, Dishwasher, Disposal, Dryer, Exhaust Fan, Icemaker, Oven - Wall, Refrigerator, Stainless Steel Appliances, Washer, Water Heater
Heat Source Natural Gas
Exterior
Garage Garage - Front Entry
Garage Spaces 4.0
Fence Rear
Amenities Available Basketball Courts
Waterfront N
Water Access N
Accessibility None
Parking Type Attached Garage, Driveway
Attached Garage 2
Total Parking Spaces 4
Garage Y
Building
Story 3
Foundation Permanent
Sewer Public Sewer
Water Public
Architectural Style Colonial
Level or Stories 3
Additional Building Above Grade, Below Grade
New Construction N
Schools
Elementary Schools Union Mill
Middle Schools Liberty
High Schools Centreville
School District Fairfax County Public Schools
Others
HOA Fee Include Trash,Management
Senior Community No
Tax ID 0654 05 0098
Ownership Fee Simple
SqFt Source Assessor
Acceptable Financing Cash, Conventional, FHA, VA
Listing Terms Cash, Conventional, FHA, VA
Financing Cash,Conventional,FHA,VA
Special Listing Condition Standard
Read Less Info
Want to know what your home might be worth? Contact us for a FREE valuation!

Our team is ready to help you sell your home for the highest possible price ASAP

Bought with Sreekanth Reddy Challa • Samson Properties

"My job is to find and attract mastery-based agents to the office, protect the culture, and make sure everyone is happy! "







