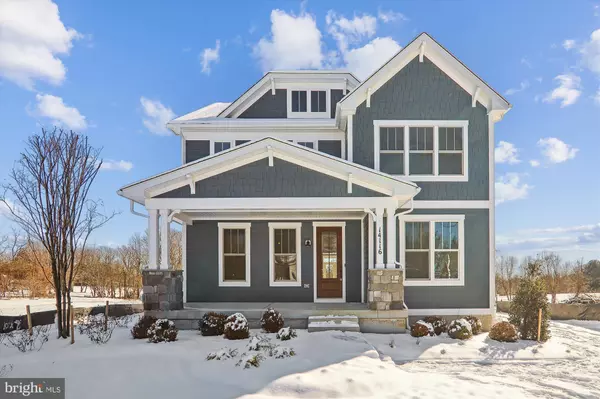$1,290,000
$1,290,000
For more information regarding the value of a property, please contact us for a free consultation.
5 Beds
4 Baths
1 Acres Lot
SOLD DATE : 03/08/2024
Key Details
Sold Price $1,290,000
Property Type Single Family Home
Sub Type Detached
Listing Status Sold
Purchase Type For Sale
Subdivision Seneca Ridge
MLS Listing ID MDMC2117930
Sold Date 03/08/24
Style Transitional
Bedrooms 5
Full Baths 3
Half Baths 1
HOA Y/N N
Originating Board BRIGHT
Year Built 2024
Annual Tax Amount $2,737
Tax Year 2023
Lot Size 0.996 Acres
Acres 1.0
Property Description
Ready for immediate move-in! Introducing the dazzling Hometown Collection by Mitchell and Best, a fresh lineup of homes that redefine modern living. Step into a world where over five decades of M&B's renowned quality meets affordability, and discover your dream home at 14116 Seneca Road. Nestled on a picturesque one-acre haven, flanked by serene woodlands, this property is an absolute gem.
Are you captivated by the allure of open-concept designs? Prepare to fall in love with this architectural marvel. Boasting luxury vinyl plank flooring that spans all three levels, this home is a testament to style and resilience. From the moment you step into the grand Foyer, the expansive layout unfurls before you, seamlessly connecting to a state-of-the-art Gourmet Kitchen. Here, stainless steel appliances shine alongside a colossal island adorned with Quartz countertops, complemented by a spacious walk-in Pantry.
Convenience is key with a 25x25-foot oversized garage positioned perfectly adjacent to the kitchen. Direct your gaze across, and the family room beckons, featuring a gas fireplace embraced by floor-to-ceiling stone—an invitation to cozy, elegant evenings. Adjoining this space is a versatile Sunroom/Flex Room, leading out to an impressive deck, perfect for entertaining or quiet reflection.
Ascend to the upper level where tranquility awaits in three well-appointed bedrooms. The crown jewel is the opulent primary suite—a sanctuary of peace with a lavish ensuite bathroom, complete with a spa-inspired tub and shower. Indulge in the added luxury of a private sitting room, complete with its own petite deck, offering serene views to savor your morning coffee amidst the treetops.
The adventure continues as you explore the fully finished basement, a spacious canvas awaiting your personal touch. It features a large areaway, an additional fifth bedroom, and a bathroom, plus it's prepped and primed for an Accessory Dwelling Unit (ADU) setup.
This isn't just a house—it's the epitome of dream living. Make it yours and let your life's best chapters unfold here, at 14116 Seneca Road. Agent is related to the Seller.
Location
State MD
County Montgomery
Zoning RE2
Rooms
Basement Fully Finished, Outside Entrance, Walkout Stairs
Interior
Hot Water Electric
Heating Central
Cooling Fresh Air Recovery System, Programmable Thermostat
Flooring Luxury Vinyl Plank, Tile/Brick
Fireplace N
Heat Source Natural Gas
Laundry Upper Floor
Exterior
Garage Oversized
Garage Spaces 12.0
Utilities Available Natural Gas Available, Water Available, Electric Available
Waterfront N
Water Access N
Roof Type Asphalt
Accessibility None
Parking Type Attached Garage, Driveway
Attached Garage 2
Total Parking Spaces 12
Garage Y
Building
Story 3
Foundation Concrete Perimeter
Sewer On Site Septic, Septic Permit Issued
Water Public
Architectural Style Transitional
Level or Stories 3
Additional Building Above Grade, Below Grade
New Construction Y
Schools
School District Montgomery County Public Schools
Others
Senior Community No
Tax ID 160600391543
Ownership Fee Simple
SqFt Source Assessor
Acceptable Financing Cash, Conventional, FHA, VA
Listing Terms Cash, Conventional, FHA, VA
Financing Cash,Conventional,FHA,VA
Special Listing Condition Standard
Read Less Info
Want to know what your home might be worth? Contact us for a FREE valuation!

Our team is ready to help you sell your home for the highest possible price ASAP

Bought with LaToya Rene Cox • Compass

"My job is to find and attract mastery-based agents to the office, protect the culture, and make sure everyone is happy! "







