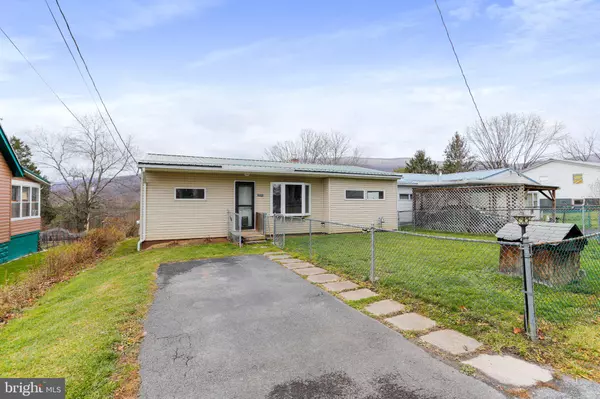$119,000
$129,777
8.3%For more information regarding the value of a property, please contact us for a free consultation.
3 Beds
1 Bath
1,068 SqFt
SOLD DATE : 03/08/2024
Key Details
Sold Price $119,000
Property Type Single Family Home
Sub Type Detached
Listing Status Sold
Purchase Type For Sale
Square Footage 1,068 sqft
Price per Sqft $111
Subdivision Cresaptown
MLS Listing ID MDAL2007834
Sold Date 03/08/24
Style Ranch/Rambler
Bedrooms 3
Full Baths 1
HOA Y/N N
Abv Grd Liv Area 1,068
Originating Board BRIGHT
Year Built 1959
Annual Tax Amount $867
Tax Year 2023
Lot Size 8,656 Sqft
Acres 0.2
Property Description
Enjoy main level living and no city taxes with this charming rancher located in Cresaptown! With private front and rear parking, hosting family and friends is a breeze! A fully fenced front yard allows the pets a place to roam! Once inside, you'll love the seamless flow from kitchen to dining area to living room! The hardwood floors in all three bedrooms are just waiting to be refinished to restore their original shine! The basement offers plenty of space in a storage room and what could be used as an office and/or rec room! All of this located just minutes from Cumberland, Northrop Grumman, Allegany College of Maryland, and so much more! Come see it for yourself today!
Location
State MD
County Allegany
Area Cresaptown - Allegany County (Mdal5)
Zoning R
Rooms
Other Rooms Living Room, Dining Room, Bedroom 2, Bedroom 3, Kitchen, Bedroom 1, Office, Recreation Room, Storage Room
Basement Connecting Stairway, Full, Interior Access, Outside Entrance
Main Level Bedrooms 3
Interior
Interior Features Carpet, Ceiling Fan(s), Dining Area, Entry Level Bedroom
Hot Water Electric
Heating Forced Air
Cooling Ceiling Fan(s), Central A/C
Flooring Carpet, Hardwood, Vinyl
Equipment Stove
Furnishings No
Fireplace N
Window Features Bay/Bow,Wood Frame
Appliance Stove
Heat Source Natural Gas
Laundry Basement
Exterior
Exterior Feature Porch(es)
Garage Spaces 6.0
Fence Chain Link
Utilities Available Cable TV Available
Water Access N
View Mountain
Roof Type Metal
Street Surface Access - On Grade,Black Top
Accessibility Level Entry - Main
Porch Porch(es)
Total Parking Spaces 6
Garage N
Building
Lot Description Front Yard, Rear Yard, Road Frontage
Story 2
Foundation Block
Sewer Public Sewer
Water Public
Architectural Style Ranch/Rambler
Level or Stories 2
Additional Building Above Grade, Below Grade
Structure Type Dry Wall,Paneled Walls,Wood Walls
New Construction N
Schools
Middle Schools Braddock
High Schools Allegany
School District Allegany County Public Schools
Others
Pets Allowed Y
Senior Community No
Tax ID 0107015925
Ownership Fee Simple
SqFt Source Assessor
Special Listing Condition Standard
Pets Allowed No Pet Restrictions
Read Less Info
Want to know what your home might be worth? Contact us for a FREE valuation!

Our team is ready to help you sell your home for the highest possible price ASAP

Bought with Jennifer Jackson • Charis Realty Group

"My job is to find and attract mastery-based agents to the office, protect the culture, and make sure everyone is happy! "







