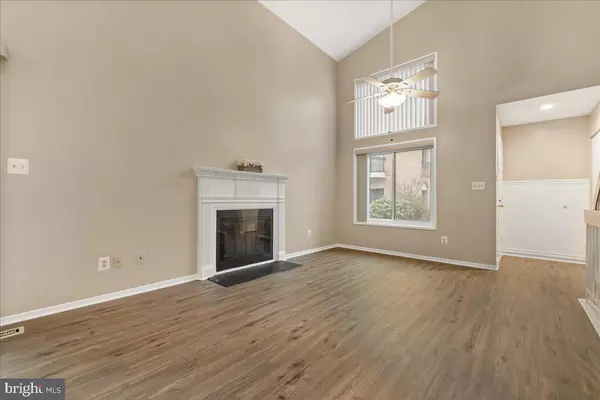$390,000
$385,000
1.3%For more information regarding the value of a property, please contact us for a free consultation.
2 Beds
2 Baths
1,504 SqFt
SOLD DATE : 03/08/2024
Key Details
Sold Price $390,000
Property Type Townhouse
Sub Type End of Row/Townhouse
Listing Status Sold
Purchase Type For Sale
Square Footage 1,504 sqft
Price per Sqft $259
Subdivision Overlea
MLS Listing ID MDMC2119204
Sold Date 03/08/24
Style Loft with Bedrooms,Contemporary
Bedrooms 2
Full Baths 2
HOA Fees $137/qua
HOA Y/N Y
Abv Grd Liv Area 1,504
Originating Board BRIGHT
Year Built 1985
Annual Tax Amount $3,331
Tax Year 2023
Lot Size 1,589 Sqft
Acres 0.04
Property Description
Deadline for offers is 5:00 on Sunday February 18. However, sellers reserve the right to accept an offer at any time. Welcome to 14 Sparrow Valley Court! This beautiful home is located in the rarely available Overlea neighborhood in Montgomery Village. The light filled first floor boasts the living room with fireplace, the dining room, the kitchen and an owner's bedroom with full bath. The second floor features a second owner's bedroom with walk-in closets and en-suite bathroom, and a loft with sky lights that is suitable for an office, playroom or any other flex space. New easy care LVP floor on first level, kitchen with stainless steel appliances and beautiful backsplash. Windows replaced in 2013, skylights in 2015, new roof in 2014, new hot water heater in 2018, HVAC replaced in 2007 and inspected/serviced twice a year per service agreement, house painted in 2019, bathrooms updated in 2014. You'll enjoy the beautiful outdoor setting with two lovely courtyards, a brick paver patio and a storage shed. The spacious lower level is awaiting your design with a rough-in for an additional bathroom and a window for potential bedroom. Unit includes 2 assigned parking spaces and community amenities include tennis courts, swimming pool, tot lots, and walking trails. There are nearby parks, shopping centers, schools and public transportation. Seller requests using Distinctive Title for settlement.
Location
State MD
County Montgomery
Zoning TMD
Rooms
Other Rooms Living Room, Kitchen, Basement, Foyer, Bedroom 1, Loft, Bathroom 2
Basement Connecting Stairway, Full, Rough Bath Plumb
Main Level Bedrooms 1
Interior
Interior Features Combination Dining/Living, Entry Level Bedroom, Kitchen - Eat-In, Primary Bath(s), Skylight(s), Soaking Tub, Tub Shower, Walk-in Closet(s), Window Treatments
Hot Water Electric
Heating Heat Pump(s)
Cooling Central A/C
Flooring Carpet, Luxury Vinyl Plank
Fireplaces Number 1
Equipment Dishwasher, Disposal, Dryer, Microwave, Oven/Range - Electric, Refrigerator, Stainless Steel Appliances, Washer, Water Heater
Fireplace Y
Window Features Double Pane,Sliding
Appliance Dishwasher, Disposal, Dryer, Microwave, Oven/Range - Electric, Refrigerator, Stainless Steel Appliances, Washer, Water Heater
Heat Source Electric
Laundry Lower Floor
Exterior
Garage Spaces 2.0
Amenities Available Baseball Field, Basketball Courts, Bike Trail, Common Grounds, Community Center, Lake, Jog/Walk Path, Picnic Area, Pier/Dock, Pool - Outdoor, Reserved/Assigned Parking, Swimming Pool, Tennis Courts, Tot Lots/Playground, Dog Park
Water Access N
Accessibility None
Total Parking Spaces 2
Garage N
Building
Story 3
Foundation Concrete Perimeter
Sewer Public Sewer
Water Public
Architectural Style Loft with Bedrooms, Contemporary
Level or Stories 3
Additional Building Above Grade, Below Grade
Structure Type 9'+ Ceilings,Cathedral Ceilings,Dry Wall
New Construction N
Schools
Elementary Schools South Lake
Middle Schools Neelsville
High Schools Watkins Mill
School District Montgomery County Public Schools
Others
HOA Fee Include Common Area Maintenance,Management,Pool(s),Recreation Facility,Reserve Funds,Snow Removal,Trash
Senior Community No
Tax ID 160901549820
Ownership Fee Simple
SqFt Source Assessor
Horse Property N
Special Listing Condition Standard
Read Less Info
Want to know what your home might be worth? Contact us for a FREE valuation!

Our team is ready to help you sell your home for the highest possible price ASAP

Bought with Brandi J Dillon • The Agency DC
"My job is to find and attract mastery-based agents to the office, protect the culture, and make sure everyone is happy! "







