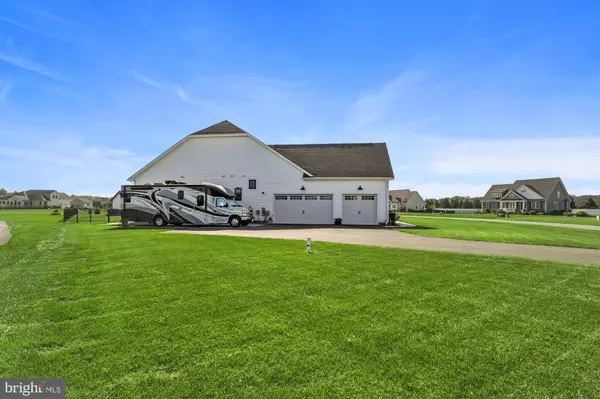$650,000
$639,900
1.6%For more information regarding the value of a property, please contact us for a free consultation.
4 Beds
2 Baths
2,408 SqFt
SOLD DATE : 03/15/2024
Key Details
Sold Price $650,000
Property Type Single Family Home
Sub Type Detached
Listing Status Sold
Purchase Type For Sale
Square Footage 2,408 sqft
Price per Sqft $269
Subdivision Kingston Ridge
MLS Listing ID DESU2049184
Sold Date 03/15/24
Style Coastal
Bedrooms 4
Full Baths 2
HOA Fees $52/ann
HOA Y/N Y
Abv Grd Liv Area 2,408
Originating Board BRIGHT
Year Built 2023
Annual Tax Amount $72
Tax Year 2023
Lot Size 0.750 Acres
Acres 0.75
Lot Dimensions 315.00 x 228.00
Property Description
Welcome to your dream home! This custom-built ranch home is a true find, with all the amenities you could wish for and want. The current owners are relocating, which means you have the incredible opportunity to own this exquisite property at a price well below the cost of rebuilding, making their loss your gain. Don't miss out on this chance to live in luxury! As you step inside, you'll be greeted by an open floor plan that is inviting and warm, flooded with abundant natural light. The heart of this home is the chef's kitchen, featuring engineered wood flooring, endless quartz countertops, a massive island with ample seating and workspace, stainless steel appliances, a convenient pot filler, beverage cooler, stylish tile backsplash, and under-counter lighting. The great room, open to the kitchen, is the perfect spot to relax and unwind. It boasts a trayed ceiling, recessed lighting, and a cozy gas fireplace. The primary suite is tucked away for ultimate privacy. Here, you'll find trayed ceilings, recessed lighting, dual closets with a walk-in, and a masterfully designed bath with an oversized tiled shower featuring multiple heads, dual rear-lit mirrors, and a water closet with a pocket door. Additional bedrooms are also generously sized and feature double closets, remote-operated ceiling fans, and access to a shared full bath. Enjoy your morning coffee in the sunny and inviting morning room, which overlooks the rear yard and provides easy access to the outdoor living space. This property is perfect for outdoor enthusiasts. It features a front porch and a fabulous rear paver patio where you can relax and take in peaceful views. The .75-acre lot has been professionally landscaped, ample room for a pool, and includes irrigation system. You'll also find an incredible Amish-built shed/workshop with electricity that matches the house. It includes overhead and shed doors for easy access, all enclosed by a black aluminum fence. The home has an oversized 3-car garage with storage above, providing ample space for your vehicles and belongings. This home is in one of the few communities allowing RV and boat storage. It features an enlarged driveway designed to accommodate your recreational vehicles. Don't miss your chance to make this stunning custom-built ranch home your own. Stay tuned for professional photos coming soon! Contact us today to schedule a viewing and see what this home offers. Your dream home awaits!
Location
State DE
County Sussex
Area Indian River Hundred (31008)
Zoning GR
Rooms
Main Level Bedrooms 4
Interior
Interior Features Ceiling Fan(s), Dining Area, Family Room Off Kitchen, Kitchen - Gourmet, Kitchen - Island, Pantry, Recessed Lighting, Walk-in Closet(s)
Hot Water Tankless, Propane
Heating Heat Pump - Gas BackUp
Cooling Central A/C
Flooring Ceramic Tile, Luxury Vinyl Plank
Fireplaces Number 1
Fireplaces Type Gas/Propane
Equipment Dishwasher, Microwave, Oven - Self Cleaning, Oven/Range - Gas, Range Hood, Stainless Steel Appliances
Furnishings No
Fireplace Y
Window Features Double Pane,Double Hung
Appliance Dishwasher, Microwave, Oven - Self Cleaning, Oven/Range - Gas, Range Hood, Stainless Steel Appliances
Heat Source Propane - Leased
Exterior
Exterior Feature Patio(s), Porch(es)
Parking Features Garage - Side Entry, Garage Door Opener, Inside Access, Oversized
Garage Spaces 11.0
Fence Aluminum
Utilities Available Cable TV, Propane
Water Access N
Roof Type Architectural Shingle
Street Surface Black Top
Accessibility None
Porch Patio(s), Porch(es)
Attached Garage 3
Total Parking Spaces 11
Garage Y
Building
Lot Description Landscaping, Front Yard, Rear Yard, SideYard(s)
Story 1
Foundation Crawl Space
Sewer Low Pressure Pipe (LPP)
Water Well
Architectural Style Coastal
Level or Stories 1
Additional Building Above Grade, Below Grade
Structure Type 9'+ Ceilings,Cathedral Ceilings
New Construction N
Schools
School District Indian River
Others
HOA Fee Include Snow Removal,Common Area Maintenance
Senior Community No
Tax ID 234-27.00-117.00
Ownership Fee Simple
SqFt Source Assessor
Acceptable Financing Cash, Conventional, FHA, VA
Listing Terms Cash, Conventional, FHA, VA
Financing Cash,Conventional,FHA,VA
Special Listing Condition Standard
Read Less Info
Want to know what your home might be worth? Contact us for a FREE valuation!

Our team is ready to help you sell your home for the highest possible price ASAP

Bought with Lee Ann Wilkinson • Berkshire Hathaway HomeServices PenFed Realty

"My job is to find and attract mastery-based agents to the office, protect the culture, and make sure everyone is happy! "







