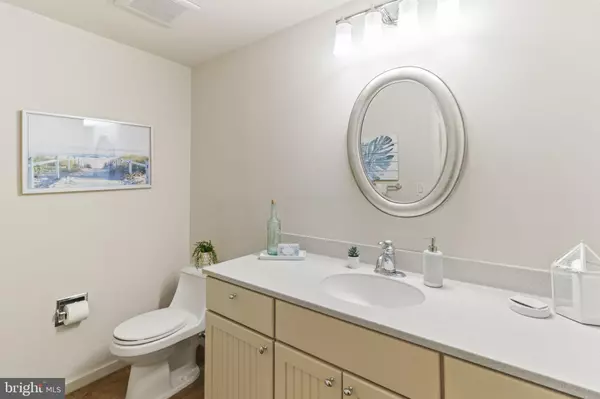$374,500
$395,000
5.2%For more information regarding the value of a property, please contact us for a free consultation.
1 Bed
2 Baths
1,088 SqFt
SOLD DATE : 03/15/2024
Key Details
Sold Price $374,500
Property Type Condo
Sub Type Condo/Co-op
Listing Status Sold
Purchase Type For Sale
Square Footage 1,088 sqft
Price per Sqft $344
Subdivision Logan Square
MLS Listing ID PAPH2321788
Sold Date 03/15/24
Style Contemporary
Bedrooms 1
Full Baths 1
Half Baths 1
Condo Fees $721/mo
HOA Y/N N
Abv Grd Liv Area 1,088
Originating Board BRIGHT
Year Built 1980
Annual Tax Amount $4,114
Tax Year 2024
Lot Dimensions 0.00 x 0.00
Property Description
Spacious and bright, multi-level One Bedroom, 1.5 Bathrooms with assigned parking (U32) . Rivers Edge condominium is located adjacent to the Schuylkill River Trail in the Logan Square neighborhood. This very sunny residence of 1,088 sq ft has unobstructed views of the river and city skyline.
Entry level has a substantial-sized foyer with a large coat and storage closet, a laundry room with a side-by-side washer & dryer, and a tiled powder room.
The main living level includes a large living/dining room, a separate space for an office or dining with French doors to a large, updated kitchen with custom walnut cabinetry, wine refrigerator, and granite countertops. New floor-to-ceiling sliding glass doors open to a large wrap-around private balcony
The bedroom level includes an oversized bedroom with city skyline views, multiple closets, and an additional custom built-in wall storage unit. Generous primary bath with large sink and custom vanity, separate shower, and a soaking tub. 3-zones of HVAC you control.
Incredible location on the Schuylkill River, within walking distance to Rittenhouse Square, 30th Street Station, University of Pennsylvania, Drexel University, and Parkway museums. Giant, Trader Joe’s, and Whole Foods are all within a couple of blocks.
Newly renovated lobby, expansive community roof deck, and pet-friendly building.
Location
State PA
County Philadelphia
Area 19103 (19103)
Zoning RMX3
Rooms
Main Level Bedrooms 1
Interior
Hot Water 60+ Gallon Tank
Heating Heat Pump - Electric BackUp, Zoned, Central
Cooling Central A/C, Zoned
Fireplace N
Heat Source Electric
Exterior
Parking Features Covered Parking, Garage - Front Entry, Garage Door Opener, Inside Access
Garage Spaces 1.0
Amenities Available Elevator, Other, Reserved/Assigned Parking, Library
Water Access N
Accessibility None
Total Parking Spaces 1
Garage Y
Building
Story 3
Unit Features Hi-Rise 9+ Floors
Sewer Public Sewer
Water Public
Architectural Style Contemporary
Level or Stories 3
Additional Building Above Grade, Below Grade
New Construction N
Schools
School District The School District Of Philadelphia
Others
Pets Allowed Y
HOA Fee Include Water,Snow Removal,Reserve Funds,Management,Insurance,Common Area Maintenance
Senior Community No
Tax ID 888084003
Ownership Condominium
Special Listing Condition Standard
Pets Allowed Number Limit, Cats OK, Dogs OK
Read Less Info
Want to know what your home might be worth? Contact us for a FREE valuation!

Our team is ready to help you sell your home for the highest possible price ASAP

Bought with Algernong Allen III • KW Empower

"My job is to find and attract mastery-based agents to the office, protect the culture, and make sure everyone is happy! "







