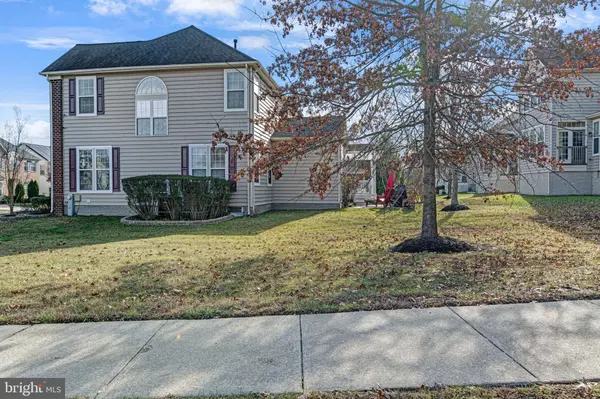$695,000
$702,600
1.1%For more information regarding the value of a property, please contact us for a free consultation.
4 Beds
4 Baths
4,227 SqFt
SOLD DATE : 03/18/2024
Key Details
Sold Price $695,000
Property Type Single Family Home
Sub Type Detached
Listing Status Sold
Purchase Type For Sale
Square Footage 4,227 sqft
Price per Sqft $164
Subdivision Beech Tree North Village
MLS Listing ID MDPG2098684
Sold Date 03/18/24
Style Colonial
Bedrooms 4
Full Baths 3
Half Baths 1
HOA Fees $100/mo
HOA Y/N Y
Abv Grd Liv Area 2,799
Originating Board BRIGHT
Year Built 2008
Annual Tax Amount $5,617
Tax Year 2023
Lot Size 0.254 Acres
Acres 0.25
Property Description
Looking for the perfect holiday gift for the entire family, somewhere to host your New Year's gathering, or to check the box for obtaining your Dream Home in 2024? Look no further! This beautiful home is the gift that continues to give with lots of bells and whistles. Upgraded, Move In Ready, Located in the Distinguished and Centrally located Beech Tree community! Functional layout for entertaining and making memories. Large Family room with a gas fireplace and recess lighting. Gourmet Kitchen boasting a huge island ,42" Cabinets , sleek countertops, stainless steel appliances including a double oven with smart features, gas cooktop, pantry, and recessed lighting perfect for cooking, serving guest, making cookies and crafts, and the chef in you. The connected morning room provides an additional place to sip your coffee or beverage of choice, serve your meals, entertain guest without being separated from your loved ones. On this main floor you will always feel connected as the kitchen opens up to the Family room where a gas fireplace is located for warmth, smores, and ambiance. If you need overflow there is a official dining room or flex space and a living room area to ensure all has a place. Upstairs, check out the Owner's Suite with the Luxury Spa like en-suite with a separate shower and large garden tub, dual vanity, multiple walk in closets, and a sitting area. There are 3 more generously size bedrooms and a newly renovated bathroom. Time to host a game or movie night, no problem, downstairs there is a finished basement with a media room, recreation room, laundry room, finished basement, and a 3 seater Sauna. This house has something for everyone from the open space, to places for pampering , to a large expansive outdoor deck with a beautiful pergola and step down patio for grilling out with a little extra space that a corner lot provides. This house is simply stunning. Come check it out, you will not be disappointed. As a bonus the amenities within the resort style Beech Tree community will win you over. It includes Lakeside Presidential Golf Club, a 35 acre lake, onsite dining, clubhouse with fitness enter, tennis courts, swimming pool, playground, walking trails, and a dog park. This is an excellent opportunity to live like you are permanently on vacation. The convenient location provides easy access to DC, Baltimore, Prince George's County Government offices, JB Andrews, National Harbor, Route 301, and close to shopping, dining and entertainment. Come visit your new dream home and transition it to your reality. Request a showing today.
Location
State MD
County Prince Georges
Zoning LCD
Rooms
Other Rooms Living Room, Dining Room, Primary Bedroom, Bedroom 2, Bedroom 3, Kitchen, Family Room, Library, Bedroom 1, Laundry, Mud Room, Other, Recreation Room, Storage Room, Media Room, Bathroom 1, Bathroom 3, Primary Bathroom, Half Bath
Basement Fully Finished
Interior
Interior Features Carpet, Ceiling Fan(s), Crown Moldings, Dining Area, Family Room Off Kitchen, Floor Plan - Open, Formal/Separate Dining Room, Kitchen - Gourmet, Kitchen - Island, Pantry, Recessed Lighting, Sauna, Sprinkler System, Walk-in Closet(s), Wood Floors
Hot Water Electric
Heating Heat Pump - Gas BackUp
Cooling Heat Pump(s)
Flooring Carpet, Hardwood
Fireplaces Number 1
Fireplaces Type Gas/Propane
Equipment Cooktop, Built-In Microwave, Dishwasher, Disposal, Dryer - Front Loading, ENERGY STAR Refrigerator, Icemaker, Oven - Double, Exhaust Fan, Refrigerator, Stainless Steel Appliances, Washer - Front Loading, Water Heater
Furnishings No
Fireplace Y
Appliance Cooktop, Built-In Microwave, Dishwasher, Disposal, Dryer - Front Loading, ENERGY STAR Refrigerator, Icemaker, Oven - Double, Exhaust Fan, Refrigerator, Stainless Steel Appliances, Washer - Front Loading, Water Heater
Heat Source Electric
Laundry Basement
Exterior
Garage Garage - Front Entry, Garage Door Opener, Inside Access
Garage Spaces 2.0
Utilities Available Cable TV Available, Natural Gas Available, Sewer Available
Waterfront N
Water Access N
Roof Type Shingle
Accessibility Level Entry - Main
Parking Type Attached Garage
Attached Garage 2
Total Parking Spaces 2
Garage Y
Building
Lot Description Corner
Story 3
Foundation Permanent
Sewer Public Septic
Water Public
Architectural Style Colonial
Level or Stories 3
Additional Building Above Grade, Below Grade
New Construction N
Schools
School District Prince George'S County Public Schools
Others
Senior Community No
Tax ID 17033787454
Ownership Fee Simple
SqFt Source Assessor
Security Features Security System
Acceptable Financing Conventional, Cash, FHA, VA
Listing Terms Conventional, Cash, FHA, VA
Financing Conventional,Cash,FHA,VA
Special Listing Condition Standard
Read Less Info
Want to know what your home might be worth? Contact us for a FREE valuation!

Our team is ready to help you sell your home for the highest possible price ASAP

Bought with Celine M Johnson • United Real Estate HomeSource

"My job is to find and attract mastery-based agents to the office, protect the culture, and make sure everyone is happy! "







