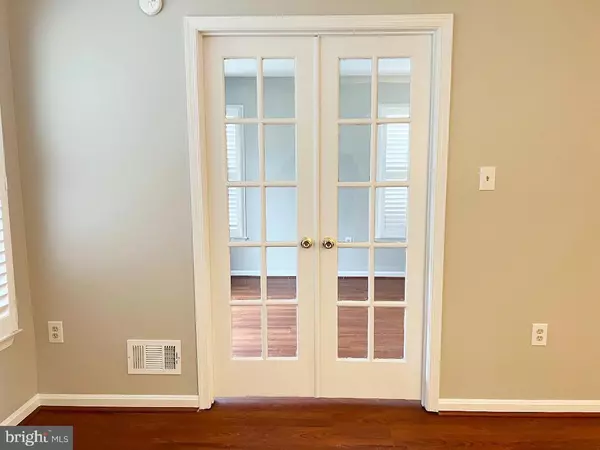$485,000
$485,000
For more information regarding the value of a property, please contact us for a free consultation.
2 Beds
2 Baths
1,461 SqFt
SOLD DATE : 03/15/2024
Key Details
Sold Price $485,000
Property Type Condo
Sub Type Condo/Co-op
Listing Status Sold
Purchase Type For Sale
Square Footage 1,461 sqft
Price per Sqft $331
Subdivision Heritage Harbour
MLS Listing ID MDAA2077130
Sold Date 03/15/24
Style Ranch/Rambler
Bedrooms 2
Full Baths 2
Condo Fees $190/mo
HOA Fees $161/mo
HOA Y/N Y
Abv Grd Liv Area 1,461
Originating Board BRIGHT
Year Built 1984
Annual Tax Amount $4,296
Tax Year 2023
Property Description
STOP THE CAR! Welcome to one-level living at its very finest! Stunning 2 Bedroom, 2 Bathroom home, with a separate light-filled Den. Move right into this updated, freshly painted beauty, with its own one-car Garage, and another Parking Space on your Driveway. Big, wide open Living Room, with exquisite, Custom Plantation Shutters, and lovely, low-maintenance Laminate flooring. You'll love the Super-sized Kitchen, with plenty of space for a table and chairs. You'll find lots of handsome Cabinets and Granite Counter Space. Plus, Stainless Steel Appliances, a Pantry cabinet, lots of Recessed Lighting, and more Plantation Shutters! There's spacious formal Dining Room, too. There are two Generously Sized Bedrooms, both with...you guessed it, more Plantation Shutters. The Owner's Bedroom has aBIG Walk-In closet, and its own Bathroom, with a Double Vanity. The 2nd Bedroom has beautiful, recently-added Built-Ins, to display your cherished items. Would you like a craft room, or a quiet place to read? Well then, you'll love the bright Den, featuring a wonderful French Door entryway from the Living Room, and, more French Doors leading to your Tranquil Back Yard, with Views of Trees, and the Sounds of Birds, which you'll enjoy from your rear Patio and Deck. Lots of Updates, too, including a New Central Air System (2023). You may never want to leave your new home, but when you do, you're in for a treat! The Heritage Harbour adult community offers SO MANY things to do! The community is nestled in a lovely area of mature trees, a tranquil lake, and offers private water access for boating or kayaking on the South River. Residents can enjoy the pools, golf, tennis, fitness center, and many other amenities and activities in the community's Lodge and Clubhouse. And you won't get bored! There are social events, such as dinner dances, cookouts, plays, and concerts. Or take a class, including yoga, water aerobics, cardio workouts, pickleball, dancing, tennis, and golf. And, there are over 100 different clubs and interest groups in the community! Don't pass up the chance to see this special home. Come see it today, and start enjoying all that Heritage Harbour has to offer!
Location
State MD
County Anne Arundel
Zoning R2
Rooms
Other Rooms Living Room, Dining Room, Primary Bedroom, Bedroom 2, Kitchen, Den, Foyer, Laundry, Primary Bathroom, Full Bath
Main Level Bedrooms 2
Interior
Interior Features Breakfast Area, Built-Ins, Formal/Separate Dining Room, Entry Level Bedroom, Floor Plan - Open, Kitchen - Eat-In, Kitchen - Table Space, Primary Bath(s), Recessed Lighting, Walk-in Closet(s), Window Treatments
Hot Water Natural Gas
Heating Forced Air
Cooling Central A/C
Flooring Laminated, Ceramic Tile
Equipment Built-In Microwave, Dishwasher, Disposal, Oven/Range - Electric, Refrigerator, Stainless Steel Appliances, Water Heater - High-Efficiency, Washer, Dryer - Front Loading, Icemaker, Exhaust Fan
Fireplace N
Window Features Insulated
Appliance Built-In Microwave, Dishwasher, Disposal, Oven/Range - Electric, Refrigerator, Stainless Steel Appliances, Water Heater - High-Efficiency, Washer, Dryer - Front Loading, Icemaker, Exhaust Fan
Heat Source Natural Gas
Laundry Main Floor
Exterior
Exterior Feature Deck(s), Patio(s)
Parking Features Garage - Front Entry
Garage Spaces 2.0
Utilities Available Natural Gas Available, Electric Available, Cable TV Available
Amenities Available Bike Trail, Club House, Common Grounds, Community Center, Exercise Room, Fitness Center, Game Room, Golf Course, Jog/Walk Path, Lake, Library, Meeting Room, Pool - Indoor, Pool - Outdoor, Recreational Center, Retirement Community, Swimming Pool, Other, Golf Course Membership Available, Tennis Courts
Water Access N
View Trees/Woods
Roof Type Asphalt
Accessibility Grab Bars Mod, Other, No Stairs
Porch Deck(s), Patio(s)
Attached Garage 1
Total Parking Spaces 2
Garage Y
Building
Lot Description Backs to Trees, No Thru Street, Premium, Rear Yard, Trees/Wooded
Story 1
Foundation Slab
Sewer Public Sewer
Water Public
Architectural Style Ranch/Rambler
Level or Stories 1
Additional Building Above Grade, Below Grade
New Construction N
Schools
School District Anne Arundel County Public Schools
Others
Pets Allowed Y
HOA Fee Include Common Area Maintenance,Pool(s),Recreation Facility,Road Maintenance,Snow Removal,Lawn Maintenance
Senior Community Yes
Age Restriction 55
Tax ID 020289290039150
Ownership Condominium
Security Features Smoke Detector
Special Listing Condition Standard
Pets Allowed Cats OK, Dogs OK
Read Less Info
Want to know what your home might be worth? Contact us for a FREE valuation!

Our team is ready to help you sell your home for the highest possible price ASAP

Bought with Pam S Batstone • Coldwell Banker Realty
"My job is to find and attract mastery-based agents to the office, protect the culture, and make sure everyone is happy! "







