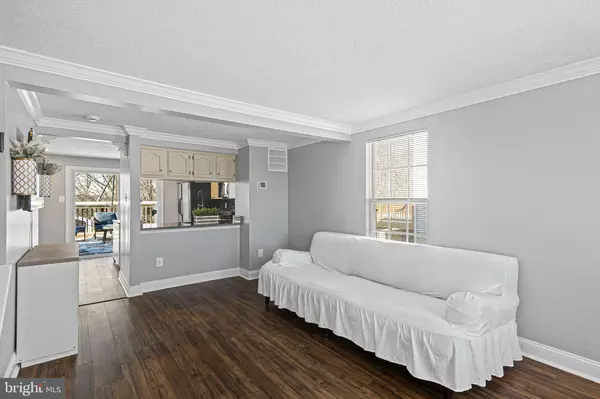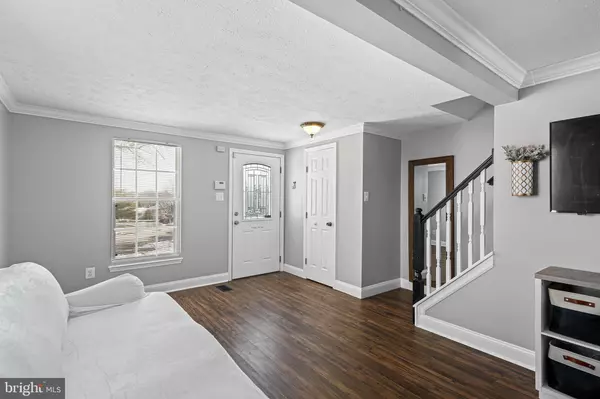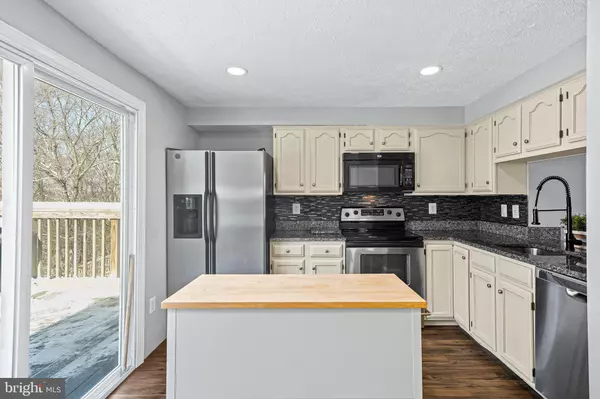$263,000
$249,900
5.2%For more information regarding the value of a property, please contact us for a free consultation.
2 Beds
2 Baths
1,230 SqFt
SOLD DATE : 03/18/2024
Key Details
Sold Price $263,000
Property Type Townhouse
Sub Type End of Row/Townhouse
Listing Status Sold
Purchase Type For Sale
Square Footage 1,230 sqft
Price per Sqft $213
Subdivision Riverside
MLS Listing ID MDHR2028442
Sold Date 03/18/24
Style Colonial
Bedrooms 2
Full Baths 2
HOA Fees $100/mo
HOA Y/N Y
Abv Grd Liv Area 930
Originating Board BRIGHT
Year Built 1991
Annual Tax Amount $1,755
Tax Year 2023
Lot Size 2,000 Sqft
Acres 0.05
Property Description
Welcome to your dream home in the heart of Belcamp, Harford County, Maryland! This beautifully updated end-of-group townhome is a true gem, nestled against a picturesque backdrop of lush woods. As you step inside, you'll be greeted by a warm and inviting living room that seamlessly flows into the open kitchen, creating the perfect space for entertaining and creating lasting memories.
The kitchen itself is a chef's delight, with modern updates and a design that encourages culinary creativity. Imagine preparing delicious meals while enjoying the company of your loved ones. Expand the possibilities and step outside through the slider to the maintenance-free trex deck just off the kitchen, where you can grill a delightful treat or just take in the sights and sounds of that rare opportunity that backs to the woods.
Offering two generous bedrooms that provide ample space for relaxation and personalization. The well-appointed bath is clean and low maintenance, making your daily routine a pleasure. The primary bedroom boasts its own vanity sink, adding a touch of convenience to your morning routine.
The allure doesn't end there—venture downstairs to discover a finished basement that expands the entertaining possibilities. A full bath and family room await, providing a versatile space for entertaining guests, movie nights, or creating a cozy retreat. The walk-out patio invites you to step outside and enjoy the private surroundings and fenced rear yard.
Convenience is key, and this home delivers. Located in the Belcamp community, you'll find yourself in close proximity to Aberdeen, Abingdon, Bel Air, Edgewood, and mere minutes from Interstate 95 this community is a hub to everywhere. Whether you're commuting or exploring the local attractions, you'll appreciate the ease with which you can navigate the area.
With all the updates and improvements this home is one of the best values in all of Harford County. Welcome home to Belcamp!
Location
State MD
County Harford
Zoning R4
Rooms
Other Rooms Living Room, Primary Bedroom, Bedroom 2, Kitchen, Family Room, Bathroom 1, Bathroom 2
Basement Connecting Stairway, Daylight, Partial, Heated, Improved, Outside Entrance, Partially Finished, Sump Pump, Walkout Level
Interior
Interior Features Attic, Crown Moldings, Floor Plan - Open, Kitchen - Country
Hot Water Electric
Heating Heat Pump(s)
Cooling Ceiling Fan(s), Central A/C
Flooring Carpet, Ceramic Tile, Luxury Vinyl Plank
Equipment Built-In Microwave, Dishwasher, Dryer, Oven/Range - Electric, Refrigerator, Washer
Fireplace N
Appliance Built-In Microwave, Dishwasher, Dryer, Oven/Range - Electric, Refrigerator, Washer
Heat Source Electric
Laundry Basement
Exterior
Fence Rear
Amenities Available Dog Park, Jog/Walk Path, Basketball Courts
Water Access N
Accessibility None
Garage N
Building
Lot Description Backs to Trees
Story 3
Foundation Block
Sewer Public Sewer
Water Public
Architectural Style Colonial
Level or Stories 3
Additional Building Above Grade, Below Grade
Structure Type Dry Wall
New Construction N
Schools
Elementary Schools Church Creek
Middle Schools Aberdeen
High Schools Aberdeen
School District Harford County Public Schools
Others
Pets Allowed Y
HOA Fee Include Common Area Maintenance,Snow Removal,Trash
Senior Community No
Tax ID 1301242512
Ownership Fee Simple
SqFt Source Assessor
Acceptable Financing FHA, Conventional, Cash
Listing Terms FHA, Conventional, Cash
Financing FHA,Conventional,Cash
Special Listing Condition Standard
Pets Allowed No Pet Restrictions
Read Less Info
Want to know what your home might be worth? Contact us for a FREE valuation!

Our team is ready to help you sell your home for the highest possible price ASAP

Bought with Jessica M Chroniger • Cummings & Co. Realtors
"My job is to find and attract mastery-based agents to the office, protect the culture, and make sure everyone is happy! "







