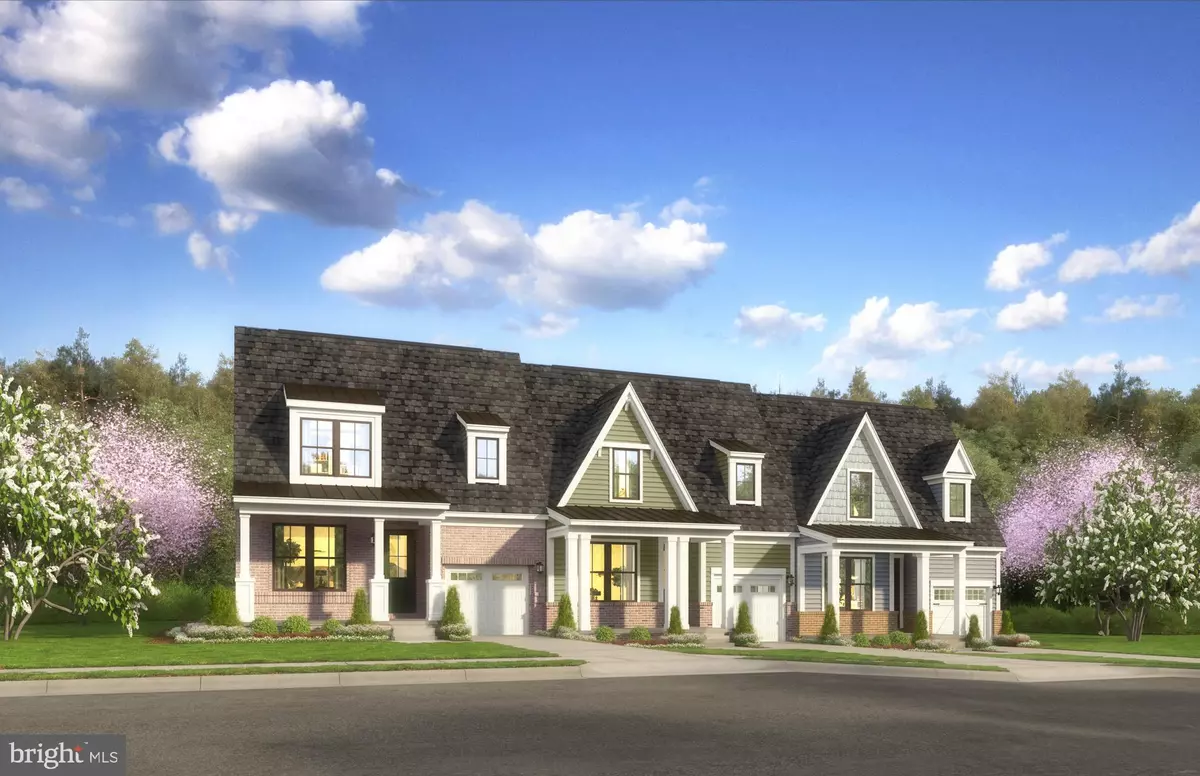$624,990
$639,990
2.3%For more information regarding the value of a property, please contact us for a free consultation.
3 Beds
4 Baths
2,930 SqFt
SOLD DATE : 03/15/2024
Key Details
Sold Price $624,990
Property Type Townhouse
Sub Type Interior Row/Townhouse
Listing Status Sold
Purchase Type For Sale
Square Footage 2,930 sqft
Price per Sqft $213
Subdivision The Village At Cabin Branch
MLS Listing ID MDMC2120174
Sold Date 03/15/24
Style Contemporary
Bedrooms 3
Full Baths 3
Half Baths 1
HOA Fees $275/mo
HOA Y/N Y
Abv Grd Liv Area 2,930
Originating Board BRIGHT
Year Built 2023
Tax Year 2024
Lot Size 3,000 Sqft
Acres 0.07
Property Description
**This is a 55+ neighborhood** The Landry is one of Stanley Martin's newest main-level living home designs featuring a smart open-concept floorplan, a 1-car garage, energy-efficient features, and outdoor living space. Enjoy main-level living with everything you need located right on the first floor including a spacious kitchen with a pantry for extra storage, a dining area, and primary suite with a walk-in closet and double vanity bath, and a laundry room conveniently located near the garage entry. Enjoy the front and rear patio off the family room perfect for unwinding after a long day or for entertaining. This home includes a lower level with a finished basement, an additional bedroom and bathroom, rec space perfect for football Sunday or movie nights, and 500 square feet of unfinished storage space to hold any additional things you need! The Landry offers the perfect balance between low-maintenance living and the spaciousness of a single-family home! This home also features a parking spot in the driveway in front of the 1-car garage. Contact us to schedule a tour or stop by and visit our model home today!
The Village at Cabin Branch allows you to live in a low-maintenance new home in an outstanding location close to everything you already know and love in and around Clarksburg. Enjoy on-site amenities including a clubhouse & firepit, community garden, open lawn area, fitness center, bocce ball courts, pickleball courts, and walking paths. Visit us today!
Location
State MD
County Montgomery
Rooms
Basement Daylight, Partial
Main Level Bedrooms 1
Interior
Interior Features Combination Dining/Living, Combination Kitchen/Dining, Combination Kitchen/Living, Dining Area, Entry Level Bedroom, Family Room Off Kitchen, Floor Plan - Open, Kitchen - Gourmet, Kitchen - Island, Recessed Lighting, Upgraded Countertops, Walk-in Closet(s)
Hot Water Electric
Heating Central
Cooling Central A/C
Fireplaces Number 1
Equipment Cooktop, Dishwasher, Disposal, Microwave, Oven - Wall, Oven/Range - Gas, Refrigerator
Fireplace Y
Appliance Cooktop, Dishwasher, Disposal, Microwave, Oven - Wall, Oven/Range - Gas, Refrigerator
Heat Source Natural Gas
Exterior
Garage Garage - Front Entry
Garage Spaces 1.0
Amenities Available Bike Trail, Club House, Common Grounds, Exercise Room, Fitness Center, Jog/Walk Path, Meeting Room
Waterfront N
Water Access N
Accessibility None
Parking Type Attached Garage
Attached Garage 1
Total Parking Spaces 1
Garage Y
Building
Story 3
Foundation Slab
Sewer Public Sewer
Water Public
Architectural Style Contemporary
Level or Stories 3
Additional Building Above Grade
New Construction Y
Schools
School District Montgomery County Public Schools
Others
HOA Fee Include Lawn Maintenance,Snow Removal,Trash
Senior Community Yes
Age Restriction 55
Tax ID NO TAX RECORD
Ownership Fee Simple
SqFt Source Estimated
Special Listing Condition Standard
Read Less Info
Want to know what your home might be worth? Contact us for a FREE valuation!

Our team is ready to help you sell your home for the highest possible price ASAP

Bought with Martin K. Alloy • SM Brokerage, LLC

"My job is to find and attract mastery-based agents to the office, protect the culture, and make sure everyone is happy! "







