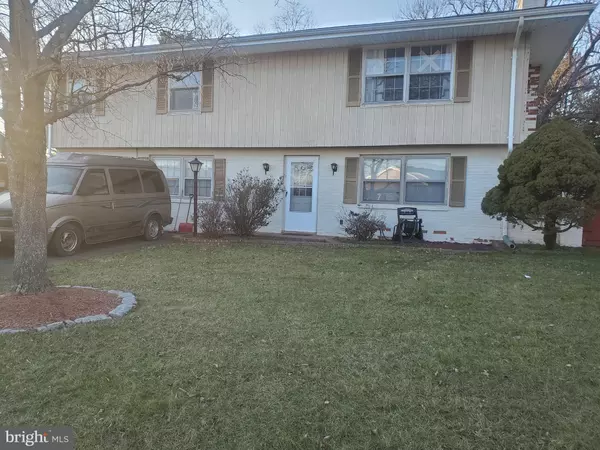$560,000
$575,000
2.6%For more information regarding the value of a property, please contact us for a free consultation.
5 Beds
3 Baths
2,316 SqFt
SOLD DATE : 03/20/2024
Key Details
Sold Price $560,000
Property Type Single Family Home
Sub Type Detached
Listing Status Sold
Purchase Type For Sale
Square Footage 2,316 sqft
Price per Sqft $241
Subdivision Sterling
MLS Listing ID VALO2064438
Sold Date 03/20/24
Style Split Foyer
Bedrooms 5
Full Baths 3
HOA Y/N N
Abv Grd Liv Area 1,456
Originating Board BRIGHT
Year Built 1968
Annual Tax Amount $4,753
Tax Year 2023
Lot Size 10,019 Sqft
Acres 0.23
Property Description
Charming Fixer-Upper in a Great Location Attention investors, flippers, or DIY enthusiasts who are looking for a bargain and a challenge. Property has good bones, New hot water heater, newer HVAC in the last three years. New roof on the sunroom.
Don’t miss this opportunity to own a cozy five -bedroom, three-bathroom split foyer in a desirable neighborhood. This home has hardwood floors, two fireplaces, and a large backyard. This home needs tender loving care to restore it as the beautiful GEM it once was. Offers a small sunroom off of kitchen. Come walk thru this home and let your imagination go wild with your vision. This home is waiting for you to add your personal touch and style. The basement has great potential for additional living space or storage. The home is conveniently located near schools, shops, and public transportation. This is a perfect property for investors or first-time home buyers who are looking for a handyman special. The seller is motivated as you can see by sales price. Come and see the possibilities for yourself! "Home Being Sold As Is Where Is!"
Location
State VA
County Loudoun
Zoning PDH3
Rooms
Other Rooms Den
Basement Partially Finished, Interior Access
Main Level Bedrooms 3
Interior
Hot Water Electric
Heating Heat Pump(s)
Cooling Central A/C, Ceiling Fan(s)
Flooring Hardwood, Carpet
Fireplaces Number 2
Fireplaces Type Brick, Gas/Propane
Equipment Dishwasher, Disposal, Microwave, Oven/Range - Electric, Refrigerator
Fireplace Y
Appliance Dishwasher, Disposal, Microwave, Oven/Range - Electric, Refrigerator
Heat Source Electric
Exterior
Garage Basement Garage, Garage - Front Entry
Garage Spaces 5.0
Fence Partially, Rear
Waterfront N
Water Access N
Accessibility None
Parking Type Driveway, Attached Garage, Off Street, On Street
Attached Garage 1
Total Parking Spaces 5
Garage Y
Building
Lot Description Level, Rear Yard
Story 2
Foundation Block
Sewer Public Sewer
Water Public
Architectural Style Split Foyer
Level or Stories 2
Additional Building Above Grade, Below Grade
New Construction N
Schools
School District Loudoun County Public Schools
Others
Senior Community No
Tax ID 020207106000
Ownership Fee Simple
SqFt Source Assessor
Acceptable Financing Conventional, Cash
Listing Terms Conventional, Cash
Financing Conventional,Cash
Special Listing Condition Standard
Read Less Info
Want to know what your home might be worth? Contact us for a FREE valuation!

Our team is ready to help you sell your home for the highest possible price ASAP

Bought with Queenie Ma • Grace Realty Company

"My job is to find and attract mastery-based agents to the office, protect the culture, and make sure everyone is happy! "




