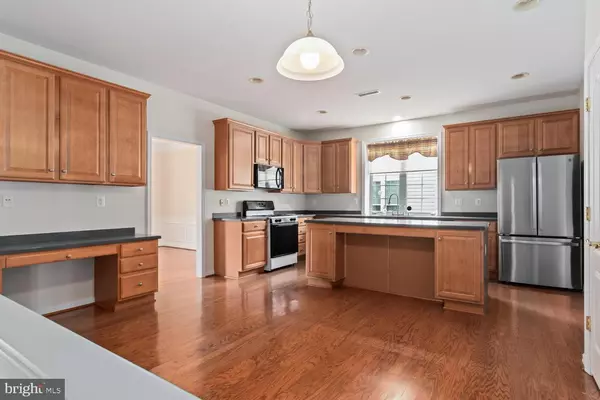$435,000
$435,000
For more information regarding the value of a property, please contact us for a free consultation.
2 Beds
2 Baths
1,805 SqFt
SOLD DATE : 03/21/2024
Key Details
Sold Price $435,000
Property Type Single Family Home
Sub Type Detached
Listing Status Sold
Purchase Type For Sale
Square Footage 1,805 sqft
Price per Sqft $240
Subdivision Easton Club East
MLS Listing ID MDTA2006608
Sold Date 03/21/24
Style Ranch/Rambler
Bedrooms 2
Full Baths 2
HOA Fees $183/qua
HOA Y/N Y
Abv Grd Liv Area 1,805
Originating Board BRIGHT
Year Built 2004
Annual Tax Amount $4,124
Tax Year 2023
Lot Size 10,150 Sqft
Acres 0.23
Property Description
Move-in ready and immediate occupancy! Popular one-level Claiborne model in 55+ Community of Easton Club East. Spacious eat-in kitchen with large center island, vaulted ceilings living room with cozy gas fireplace, sunroom overlooking lovely brick patio and fenced backyard. Spacious primary suite with bay window, walk-in closet, shower and garden tub. Hardwood floors in living areas, brand new carpeting in bedrooms, freshly painted interior.
Enjoy an easy lifestyle in amenity packed Easton Club East by Del Webb. Designed to encourage "active living", this neighborhood features an outdoor swimming pool, tennis courts, walking trails and ponds. The clubhouse is a social hub with a fitness center, billiards room, library, card room and arts and crafts room.
Location
State MD
County Talbot
Zoning R
Rooms
Other Rooms Living Room, Dining Room, Primary Bedroom, Bedroom 2, Kitchen, Family Room
Main Level Bedrooms 2
Interior
Interior Features Kitchen - Island, Kitchen - Table Space, Dining Area, Upgraded Countertops, Crown Moldings, Window Treatments, Primary Bath(s), Wood Floors
Hot Water Natural Gas
Heating Heat Pump(s)
Cooling Central A/C
Fireplaces Number 1
Fireplaces Type Gas/Propane
Equipment Disposal, Dryer, Exhaust Fan, Icemaker, Microwave, Refrigerator, Stove, Washer
Fireplace Y
Appliance Disposal, Dryer, Exhaust Fan, Icemaker, Microwave, Refrigerator, Stove, Washer
Heat Source Natural Gas
Laundry Main Floor
Exterior
Garage Garage Door Opener
Garage Spaces 2.0
Waterfront N
Water Access N
Accessibility None
Parking Type Attached Garage
Attached Garage 2
Total Parking Spaces 2
Garage Y
Building
Story 1
Foundation Slab
Sewer Public Sewer
Water Public
Architectural Style Ranch/Rambler
Level or Stories 1
Additional Building Above Grade, Below Grade
New Construction N
Schools
School District Talbot County Public Schools
Others
Senior Community Yes
Age Restriction 55
Tax ID 2101097679
Ownership Fee Simple
SqFt Source Assessor
Special Listing Condition Standard
Read Less Info
Want to know what your home might be worth? Contact us for a FREE valuation!

Our team is ready to help you sell your home for the highest possible price ASAP

Bought with John T Forsyth • Forsyth Real Estate Group

"My job is to find and attract mastery-based agents to the office, protect the culture, and make sure everyone is happy! "







