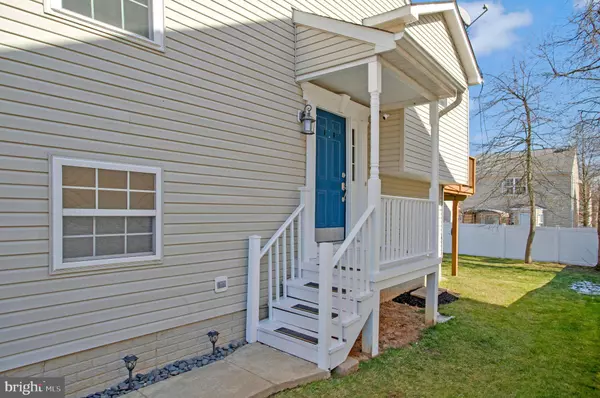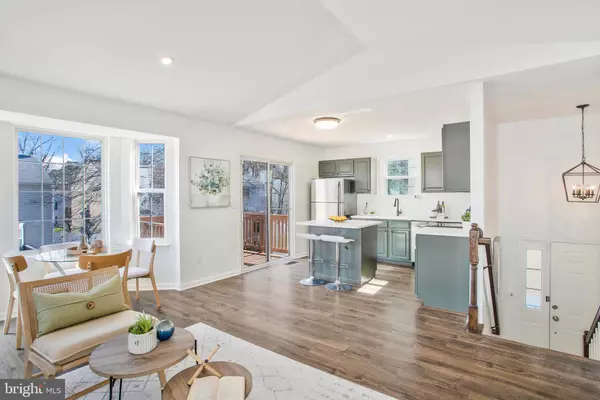$450,000
$425,000
5.9%For more information regarding the value of a property, please contact us for a free consultation.
3 Beds
3 Baths
1,538 SqFt
SOLD DATE : 03/21/2024
Key Details
Sold Price $450,000
Property Type Single Family Home
Sub Type Detached
Listing Status Sold
Purchase Type For Sale
Square Footage 1,538 sqft
Price per Sqft $292
Subdivision Grande View Park
MLS Listing ID MDAA2077594
Sold Date 03/21/24
Style Colonial
Bedrooms 3
Full Baths 2
Half Baths 1
HOA Fees $9/ann
HOA Y/N Y
Abv Grd Liv Area 938
Originating Board BRIGHT
Year Built 2000
Annual Tax Amount $3,896
Tax Year 2023
Lot Size 4,200 Sqft
Acres 0.1
Property Description
Catered Open House Sunday 3/3 from 1-3p!! Welcome to your dream home in the highly sought-after Grande View community! Experience single-family home living at a townhouse price with this meticulously maintained gem. Boasting three bedrooms, 2.5 baths and a one car garage, this residence offers the perfect blend of comfort and style.
Step inside to discover an inviting open floor plan and vaulted ceiling adorned with over $40K in recent renovations. Fresh paint (2024) and new carpet (2020) throughout create a modern ambiance, while the newly renovated gourmet kitchen steals the show. Featuring stunning quartz countertops (2024), sleek LVP flooring (2020), stainless steel appliances (2015), and a large island, this culinary haven is sure to inspire your inner chef. Bathrooms were updated in 2020!
Entertaining is a breeze with a walk-out deck and flat yard, providing ample space for outdoor gatherings and relaxation. Plus, enjoy the peace of mind of a quiet neighborhood and incredibly low HOA fees of just $110/year!
Conveniently located near Fort Meade, major highways, grocery stores, schools, and shopping centers, this home offers both serenity and accessibility. Easy access to DC, Baltimore, and Annapolis!
Location
State MD
County Anne Arundel
Zoning R2
Rooms
Basement Daylight, Full, Garage Access, Walkout Level
Main Level Bedrooms 3
Interior
Interior Features Floor Plan - Open, Kitchen - Eat-In, Kitchen - Island, Wood Floors, Upgraded Countertops, Primary Bath(s)
Hot Water Natural Gas
Heating Heat Pump(s)
Cooling Central A/C
Equipment Disposal, Dryer, Refrigerator, Stainless Steel Appliances, Washer, Water Heater, Dishwasher, Stove
Fireplace N
Appliance Disposal, Dryer, Refrigerator, Stainless Steel Appliances, Washer, Water Heater, Dishwasher, Stove
Heat Source Natural Gas
Laundry Lower Floor
Exterior
Parking Features Garage - Front Entry
Garage Spaces 2.0
Amenities Available Tot Lots/Playground
Water Access N
Accessibility None
Attached Garage 1
Total Parking Spaces 2
Garage Y
Building
Story 2
Foundation Other
Sewer Public Sewer
Water Public
Architectural Style Colonial
Level or Stories 2
Additional Building Above Grade, Below Grade
New Construction N
Schools
School District Anne Arundel County Public Schools
Others
HOA Fee Include Snow Removal,Trash,Common Area Maintenance
Senior Community No
Tax ID 020432290101883
Ownership Fee Simple
SqFt Source Assessor
Acceptable Financing Cash, Conventional, FHA, VA
Listing Terms Cash, Conventional, FHA, VA
Financing Cash,Conventional,FHA,VA
Special Listing Condition Standard
Read Less Info
Want to know what your home might be worth? Contact us for a FREE valuation!

Our team is ready to help you sell your home for the highest possible price ASAP

Bought with Kimberly A Lally • EXP Realty, LLC
"My job is to find and attract mastery-based agents to the office, protect the culture, and make sure everyone is happy! "







