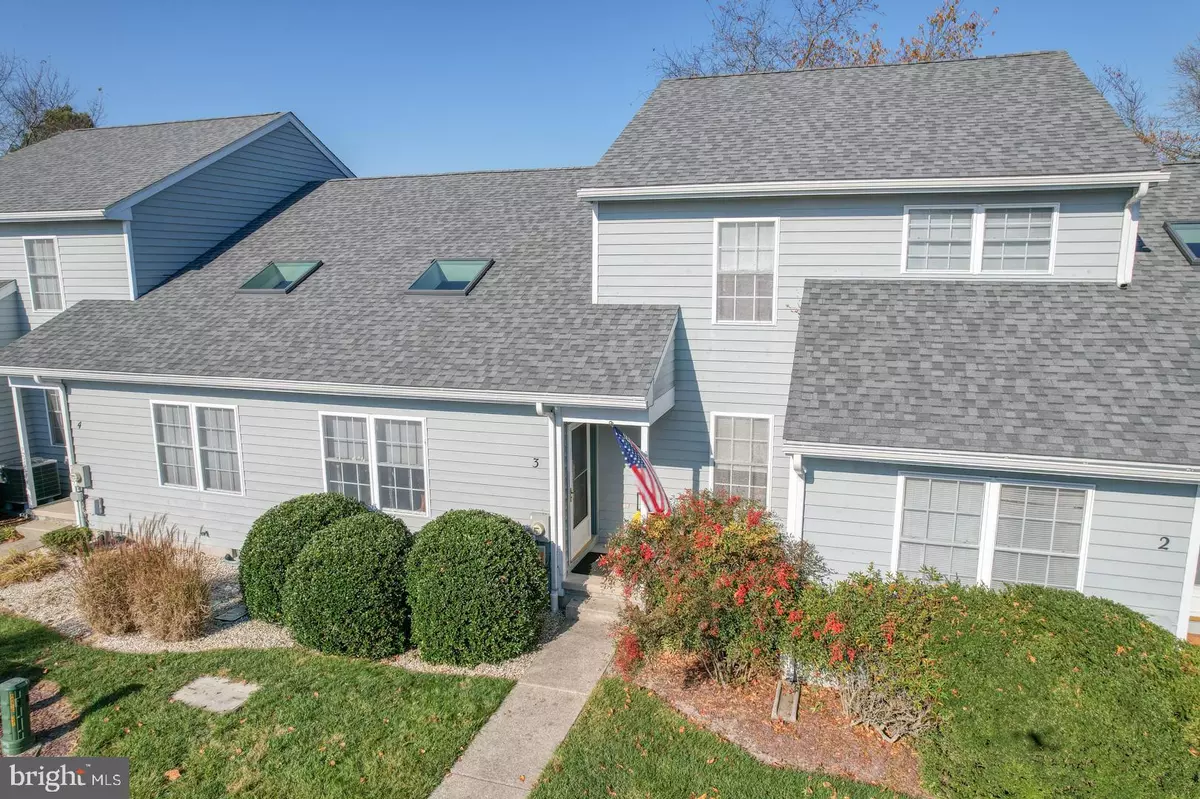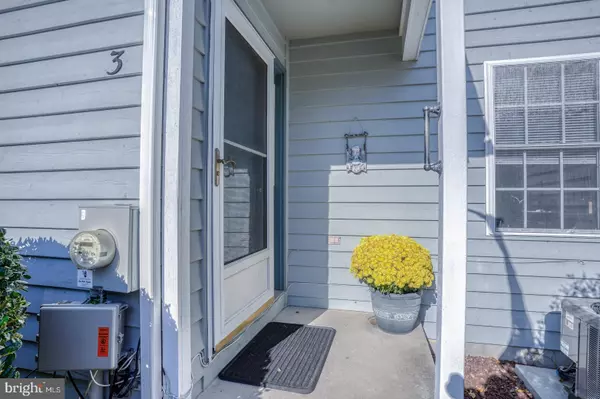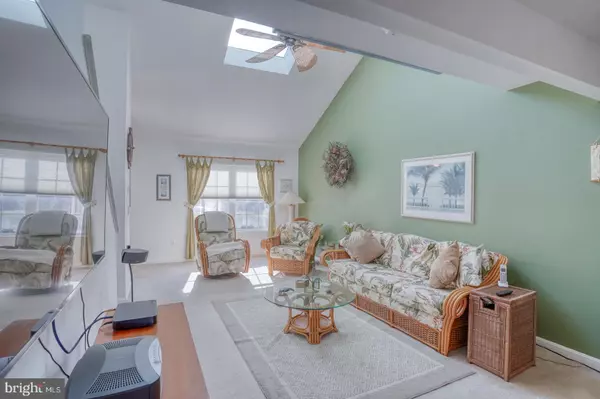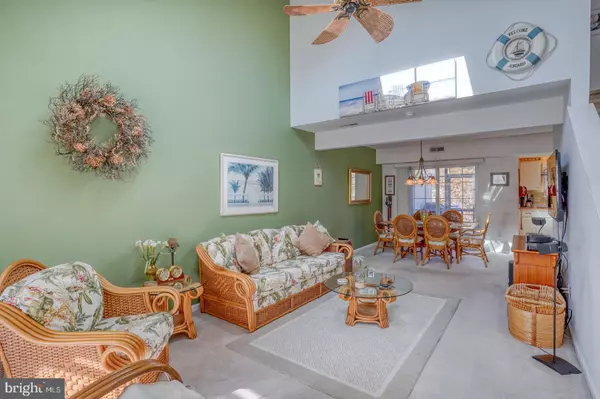$273,250
$279,900
2.4%For more information regarding the value of a property, please contact us for a free consultation.
3 Beds
2 Baths
1,440 SqFt
SOLD DATE : 03/22/2024
Key Details
Sold Price $273,250
Property Type Townhouse
Sub Type Interior Row/Townhouse
Listing Status Sold
Purchase Type For Sale
Square Footage 1,440 sqft
Price per Sqft $189
Subdivision Gull Point
MLS Listing ID DESU2051020
Sold Date 03/22/24
Style Contemporary
Bedrooms 3
Full Baths 2
HOA Fees $360/qua
HOA Y/N Y
Abv Grd Liv Area 1,440
Originating Board BRIGHT
Year Built 2001
Annual Tax Amount $909
Tax Year 2023
Lot Dimensions 0.00 x 0.00
Property Description
Calling all boaters! 30868 Crepe Myrtle Dr., Unit 3 is the home you've been looking for! Located in the popular community of Gull Point, this waterfront community is a boaters' delight that features a private 80 Boat Marina with boat slips available for rent. Ideally located on the Indian River Bay and within a 14-mile commute to the award-winning Rehoboth/Lewes Beaches, this 3 bedroom and 2 bath home is being sold furnished - including the outdoor furniture (excluding grill) and the TV's! Upon entering this beautiful home, you will find an open concept living room with skylight. There is a primary bedroom downstairs with a connected bathroom, a kitchen with newer stainless-steel appliances, laundry room, and dining area. Upstairs you will find 2 bedrooms and another bathroom. Relax outside on your screened porch or large outdoor deck. The sellers will be replacing the indoor/outdoor carpet on the porch and the outdoor deck is slated to be replaced by the HOA in 2025 with maintenance-free Trex materials. This home also features a newer roof and skylight along with a newer HVAC system, all replaced in 2019. Schedule your private tour today. This is an unbelievable price in a wonderfully low-maintenance and well-loved community, so this charming gem won't last long!
Location
State DE
County Sussex
Area Indian River Hundred (31008)
Zoning HR-2
Rooms
Other Rooms Living Room, Primary Bedroom, Kitchen, Laundry, Primary Bathroom, Screened Porch, Additional Bedroom
Main Level Bedrooms 1
Interior
Interior Features Pantry, Window Treatments, Ceiling Fan(s), Dining Area, Floor Plan - Open, Bathroom - Tub Shower, Skylight(s), Entry Level Bedroom, Carpet, Kitchen - Galley
Hot Water Electric
Heating Forced Air, Heat Pump(s)
Cooling Central A/C
Flooring Carpet, Tile/Brick, Vinyl
Equipment Oven/Range - Electric, Refrigerator, Washer, Dryer - Electric, Water Heater, Built-In Microwave, Stainless Steel Appliances, Dishwasher, Disposal
Fireplace N
Appliance Oven/Range - Electric, Refrigerator, Washer, Dryer - Electric, Water Heater, Built-In Microwave, Stainless Steel Appliances, Dishwasher, Disposal
Heat Source Electric
Laundry Main Floor
Exterior
Exterior Feature Deck(s), Porch(es), Screened
Garage Spaces 2.0
Amenities Available Boat Ramp, Reserved/Assigned Parking, Pier/Dock, Water/Lake Privileges, Common Grounds, Pool - Outdoor
Water Access Y
Roof Type Shingle,Asphalt
Accessibility 2+ Access Exits
Porch Deck(s), Porch(es), Screened
Total Parking Spaces 2
Garage N
Building
Story 2
Foundation Block, Crawl Space
Sewer Private Sewer
Water Public
Architectural Style Contemporary
Level or Stories 2
Additional Building Above Grade, Below Grade
Structure Type Vaulted Ceilings,2 Story Ceilings
New Construction N
Schools
School District Indian River
Others
Pets Allowed Y
HOA Fee Include Common Area Maintenance,Lawn Maintenance,Ext Bldg Maint,Management,Road Maintenance,Snow Removal
Senior Community No
Tax ID 234-34.00-300.00-3
Ownership Condominium
Security Features Smoke Detector
Special Listing Condition Standard
Pets Allowed Cats OK, Dogs OK
Read Less Info
Want to know what your home might be worth? Contact us for a FREE valuation!

Our team is ready to help you sell your home for the highest possible price ASAP

Bought with Tammy Lynn Nichols • RE/MAX 1st Choice - Middletown
"My job is to find and attract mastery-based agents to the office, protect the culture, and make sure everyone is happy! "







