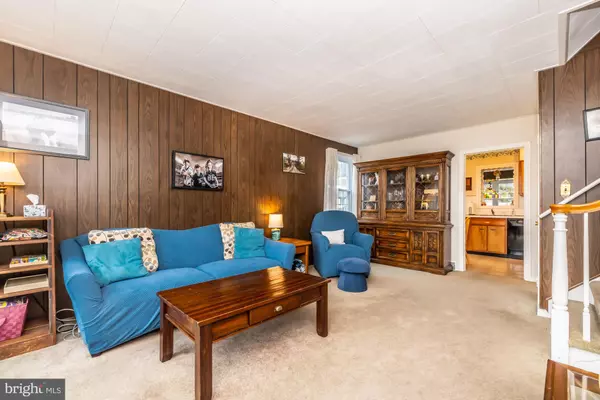$405,000
$395,000
2.5%For more information regarding the value of a property, please contact us for a free consultation.
3 Beds
1 Bath
1,581 SqFt
SOLD DATE : 03/21/2024
Key Details
Sold Price $405,000
Property Type Single Family Home
Sub Type Detached
Listing Status Sold
Purchase Type For Sale
Square Footage 1,581 sqft
Price per Sqft $256
Subdivision Andorra
MLS Listing ID PAPH2316970
Sold Date 03/21/24
Style Split Level
Bedrooms 3
Full Baths 1
HOA Y/N N
Abv Grd Liv Area 1,381
Originating Board BRIGHT
Year Built 1953
Annual Tax Amount $4,238
Tax Year 2022
Lot Size 8,675 Sqft
Acres 0.2
Lot Dimensions 41.00 x 123.00
Property Description
Welcome to 8568 Lyken's Lane... a charming brick single-family home in the highly sought after neighborhood of Andorra. Nestled on a nearly 1/4 acre prime lot with a large oversized yard, this beautiful home has been lovingly maintained. Enter into the home to a large family room with a picturesque front window allowing an abundance of natural light. An eat-in kitchen leads directly to an addition that is currently being used as additional dining; however, it could easily be transformed into a family room area or home office. This split level has 2 bedrooms on the next level and an updated newer bathroom. The third level has a 3rd bedroom with access to a floored attic, great for overflow storage. The lower level has a cozy finished basement great for watching your favorite Philadelphia sports teams! The laundry area with additional storage space is also conveniently located on the basement level. Newer features of the home include a new 30-year roof from 2018 and updated electric. Whether you are searching for your first home, an upgrade or you're looking to downsize, this home has it all. Conveniently located close to Fairmount Park with loads of shopping, and a quick commute to Center City or the surrounding suburbs. Join us for our Open Houses this weekend on Saturday & Sunday from 1pm - 3pm.
Location
State PA
County Philadelphia
Area 19128 (19128)
Zoning RSD3
Rooms
Other Rooms Dining Room, Kitchen, Family Room
Basement Partially Finished
Interior
Interior Features Dining Area, Family Room Off Kitchen, Kitchen - Eat-In, Attic, Carpet
Hot Water Natural Gas
Heating Forced Air
Cooling Central A/C
Equipment Dishwasher, Oven/Range - Gas, Refrigerator, Range Hood, Stove, Washer, Dryer
Fireplace N
Appliance Dishwasher, Oven/Range - Gas, Refrigerator, Range Hood, Stove, Washer, Dryer
Heat Source Natural Gas
Exterior
Exterior Feature Patio(s)
Waterfront N
Water Access N
Accessibility None
Porch Patio(s)
Parking Type On Street
Garage N
Building
Story 3
Foundation Brick/Mortar
Sewer Public Sewer
Water Public
Architectural Style Split Level
Level or Stories 3
Additional Building Above Grade, Below Grade
New Construction N
Schools
School District The School District Of Philadelphia
Others
Senior Community No
Tax ID 214258900
Ownership Fee Simple
SqFt Source Assessor
Acceptable Financing Conventional, FHA, Cash, VA
Listing Terms Conventional, FHA, Cash, VA
Financing Conventional,FHA,Cash,VA
Special Listing Condition Standard
Read Less Info
Want to know what your home might be worth? Contact us for a FREE valuation!

Our team is ready to help you sell your home for the highest possible price ASAP

Bought with Amin Z Beyah • BHHS Fox & Roach-Chestnut Hill

"My job is to find and attract mastery-based agents to the office, protect the culture, and make sure everyone is happy! "







