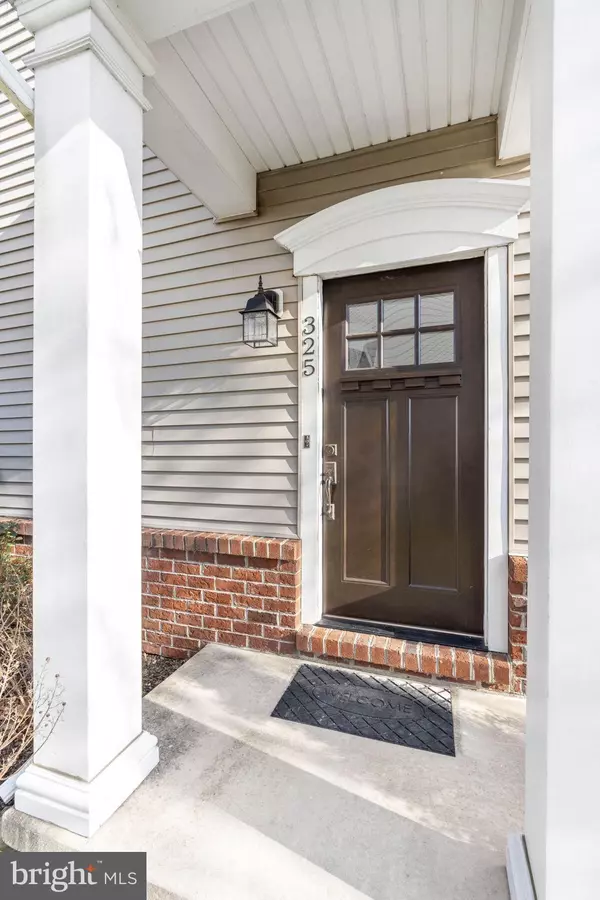$405,000
$399,000
1.5%For more information regarding the value of a property, please contact us for a free consultation.
3 Beds
4 Baths
1,975 SqFt
SOLD DATE : 03/25/2024
Key Details
Sold Price $405,000
Property Type Townhouse
Sub Type End of Row/Townhouse
Listing Status Sold
Purchase Type For Sale
Square Footage 1,975 sqft
Price per Sqft $205
Subdivision Parkway South Ridge
MLS Listing ID DENC2055530
Sold Date 03/25/24
Style Colonial
Bedrooms 3
Full Baths 3
Half Baths 1
HOA Y/N N
Abv Grd Liv Area 1,975
Originating Board BRIGHT
Year Built 2010
Annual Tax Amount $2,433
Tax Year 2022
Lot Size 4,356 Sqft
Acres 0.1
Lot Dimensions 0.00 x 0.00
Property Description
Welcome to 325 S Parkway Drive, located in the heart of Middletown and within the award-winning Appoquinimink School District! 325 S Parkway is a beautiful three-bedroom, three-and-a-half bathroom end-unit townhome with a fully finished basement, two-car garage, and walking distance to local shopping and eateries! The entire home was just updated with beautiful neutral-toned professional paint throughout and new carpeting! As you enter the main door, there is a large foyer, access to the garage, and an ample finished space that could be a fourth bedroom, media room, exercise room, and more. The lower level also has wood flooring and a full bathroom! The main level is a sprawling open-floor concept with a vast living room and a gorgeous kitchen with white 42" cabinetry, stainless appliances, gas cooking, plenty of countertop space, full-length bar seating, a pantry, and an island perfect for food prep. The main level also has a second-story deck off the kitchen, wood flooring, recessed lighting, and a powder room. The upper level has a large primary bedroom with a giant walk-in closet and an en-suite bathroom. The upper level also has three generous-sized bedrooms, a full hall bathroom, and a convenient laundry room. Schedule your tour today; you don't want to miss this one!
Location
State DE
County New Castle
Area South Of The Canal (30907)
Zoning 23C-3
Rooms
Basement Daylight, Full, Fully Finished, Garage Access, Interior Access, Outside Entrance, Poured Concrete, Windows
Interior
Interior Features Attic, Breakfast Area, Carpet, Ceiling Fan(s), Chair Railings, Combination Kitchen/Dining, Combination Kitchen/Living, Crown Moldings, Dining Area, Floor Plan - Open, Kitchen - Island, Pantry, Walk-in Closet(s), Wood Floors
Hot Water Natural Gas
Heating Forced Air
Cooling Central A/C
Flooring Hardwood, Carpet
Equipment Built-In Microwave, Dishwasher, Disposal, Dryer, Oven - Single, Oven/Range - Gas, Refrigerator, Stainless Steel Appliances, Washer, Water Heater
Furnishings No
Fireplace N
Appliance Built-In Microwave, Dishwasher, Disposal, Dryer, Oven - Single, Oven/Range - Gas, Refrigerator, Stainless Steel Appliances, Washer, Water Heater
Heat Source Natural Gas
Laundry Upper Floor
Exterior
Exterior Feature Deck(s), Porch(es), Roof
Parking Features Basement Garage, Garage - Rear Entry, Garage Door Opener, Inside Access
Garage Spaces 4.0
Utilities Available Electric Available, Natural Gas Available, Sewer Available, Water Available
Water Access N
Roof Type Shingle
Accessibility None
Porch Deck(s), Porch(es), Roof
Attached Garage 2
Total Parking Spaces 4
Garage Y
Building
Lot Description Front Yard, Level, SideYard(s)
Story 3
Foundation Concrete Perimeter
Sewer Public Sewer
Water Public
Architectural Style Colonial
Level or Stories 3
Additional Building Above Grade, Below Grade
Structure Type 9'+ Ceilings,Dry Wall
New Construction N
Schools
Elementary Schools Bunker Hill
Middle Schools Meredith
High Schools Appoquinimink
School District Appoquinimink
Others
Pets Allowed Y
Senior Community No
Tax ID 23-021.00-462
Ownership Fee Simple
SqFt Source Assessor
Security Features Smoke Detector
Acceptable Financing Cash, Conventional, FHA, VA
Horse Property N
Listing Terms Cash, Conventional, FHA, VA
Financing Cash,Conventional,FHA,VA
Special Listing Condition Standard
Pets Allowed No Pet Restrictions
Read Less Info
Want to know what your home might be worth? Contact us for a FREE valuation!

Our team is ready to help you sell your home for the highest possible price ASAP

Bought with Robert Baier Carter III • Crown Homes Real Estate
"My job is to find and attract mastery-based agents to the office, protect the culture, and make sure everyone is happy! "







