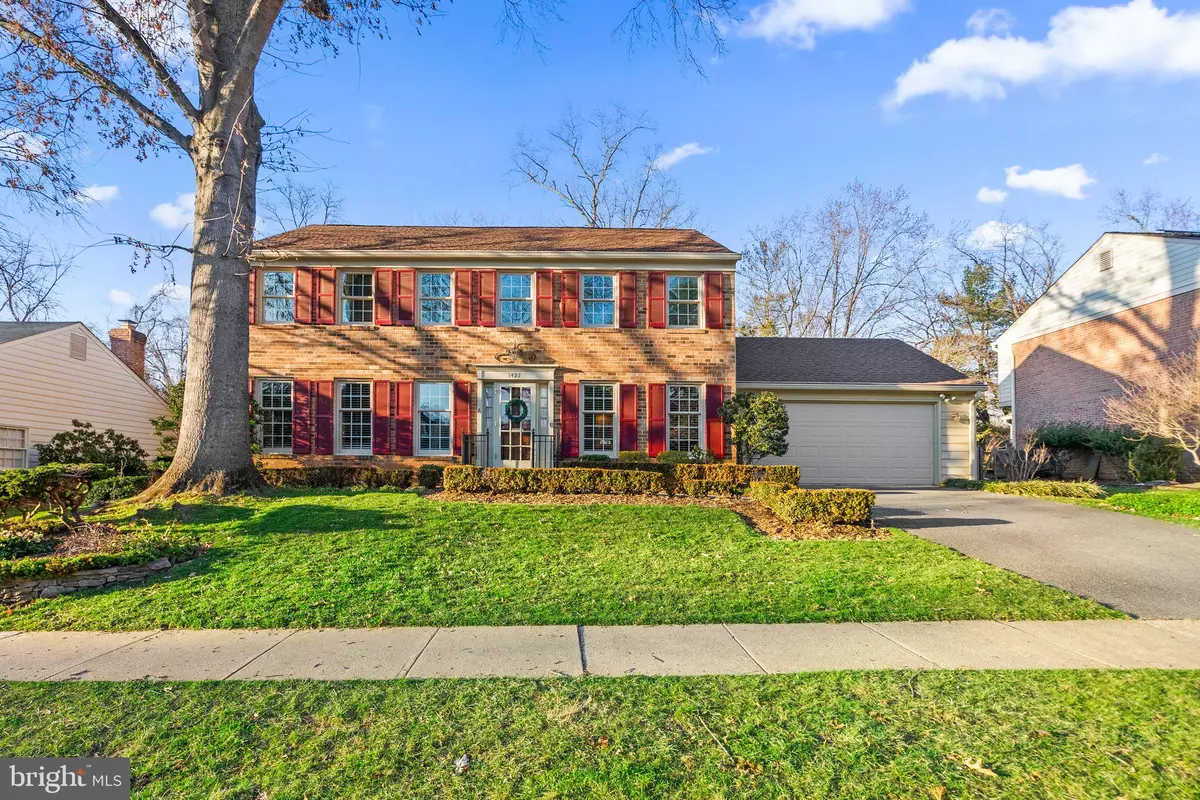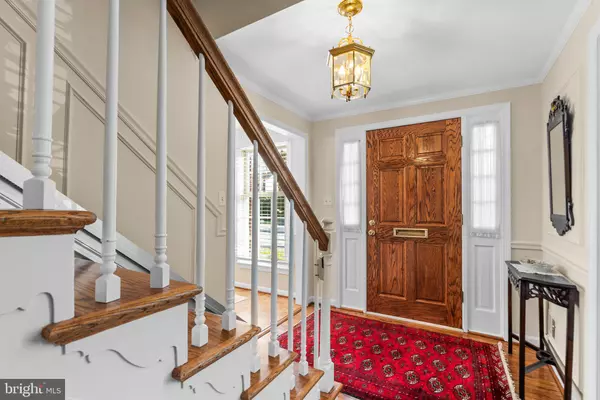$1,150,000
$1,185,000
3.0%For more information regarding the value of a property, please contact us for a free consultation.
4 Beds
3 Baths
3,265 SqFt
SOLD DATE : 03/27/2024
Key Details
Sold Price $1,150,000
Property Type Single Family Home
Sub Type Detached
Listing Status Sold
Purchase Type For Sale
Square Footage 3,265 sqft
Price per Sqft $352
Subdivision Fallsmead
MLS Listing ID MDMC2120282
Sold Date 03/27/24
Style Colonial
Bedrooms 4
Full Baths 2
Half Baths 1
HOA Fees $112/ann
HOA Y/N Y
Abv Grd Liv Area 2,680
Originating Board BRIGHT
Year Built 1971
Annual Tax Amount $10,175
Tax Year 2023
Lot Size 10,005 Sqft
Acres 0.23
Property Description
Open House Sunday March 3 from 2-4PM ......NEW PRICE........Located in the highly sought-after Fallsmead community, 1427 Fallsmead Way offers the ultimate in suburban living. This incredible brick front colonial home features 4 bedrooms and 2.5 baths, as well as a 2-car garage. Real wood floors grace the upper two levels, adding timeless charm and elegance. The main level offers generously sized rooms including separate Living and Dining Rooms perfect for entertaining, an extended family room with lots of windows added to enjoy the picturesque backyard views and a cozy gas fireplace to curl up next to on a cold night. French doors effortlessly connect the family room to the sunroom, creating a seamless indoor-outdoor flow. Stepping into the large 4-season sunroom with its stone flooring (below the current vinyl flooring), providing a tranquil retreat and beautiful views of the owner inspired landscaped backyard that seamlessly merges with parkland. The kitchen has been tastefully remodeled with solid cherry cabinets, quartz countertops and tile flooring, adding a touch of sophistication to the heart of the home. Additionally, all three bathrooms have been meticulously redone, offering a blend of modern elegance and functionality. The finished basement includes a spacious finished room, a utility room and ample storage space, enhancing the home's functionality. Outside, a premium fenced level lot creates a private oasis. Community amenities include a 17-acre park with walking trails, playgrounds, tennis courts, and an inviting outdoor pool set around a serene lake. Enjoy the convenience of being close to downtown Rockville, multiple metro stops, Park Potomac, and Pike and Rose shopping and restaurants, with easy access to I-270 and 495. Close proximity to all 3 schools - Fallsmead ES, Frost MS, and Wootton HS. Indulge in a lifestyle with friendly neighbors, comfort, and natural beauty at 1427 Fallsmead Way.
Location
State MD
County Montgomery
Zoning R150
Rooms
Other Rooms Living Room, Dining Room, Primary Bedroom, Bedroom 2, Bedroom 3, Bedroom 4, Kitchen, Family Room, Foyer, 2nd Stry Fam Rm, Sun/Florida Room, Laundry, Storage Room, Utility Room, Bathroom 2, Primary Bathroom
Basement Improved, Interior Access
Interior
Interior Features Attic, Chair Railings, Crown Moldings, Floor Plan - Traditional, Formal/Separate Dining Room, Kitchen - Eat-In, Kitchen - Table Space, Primary Bath(s), Walk-in Closet(s), Wood Floors
Hot Water Natural Gas
Heating Central, Forced Air
Cooling Central A/C, Ceiling Fan(s)
Flooring Ceramic Tile, Hardwood
Fireplaces Number 1
Fireplaces Type Fireplace - Glass Doors
Fireplace Y
Heat Source Natural Gas
Exterior
Garage Garage - Front Entry, Garage Door Opener
Garage Spaces 4.0
Amenities Available Common Grounds, Jog/Walk Path, Lake, Picnic Area, Pool - Outdoor, Tennis Courts, Tot Lots/Playground
Waterfront N
Water Access N
Roof Type Architectural Shingle
Accessibility None
Parking Type Attached Garage, Driveway
Attached Garage 2
Total Parking Spaces 4
Garage Y
Building
Lot Description Backs - Parkland, Landscaping, Level, Private, Rear Yard
Story 3
Foundation Slab, Active Radon Mitigation
Sewer Public Sewer
Water Public
Architectural Style Colonial
Level or Stories 3
Additional Building Above Grade, Below Grade
New Construction N
Schools
Elementary Schools Fallsmead
Middle Schools Robert Frost
High Schools Thomas S. Wootton
School District Montgomery County Public Schools
Others
HOA Fee Include Common Area Maintenance,Pool(s)
Senior Community No
Tax ID 160400243276
Ownership Fee Simple
SqFt Source Assessor
Horse Property N
Special Listing Condition Standard
Read Less Info
Want to know what your home might be worth? Contact us for a FREE valuation!

Our team is ready to help you sell your home for the highest possible price ASAP

Bought with Lupe M Rohrer • Redfin Corp

"My job is to find and attract mastery-based agents to the office, protect the culture, and make sure everyone is happy! "







