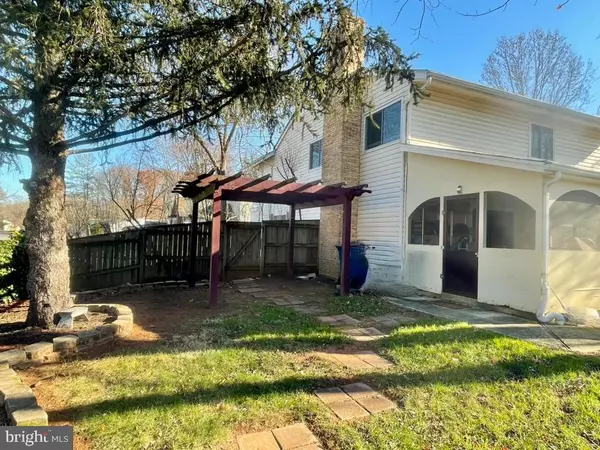$695,000
$695,000
For more information regarding the value of a property, please contact us for a free consultation.
4 Beds
3 Baths
2,337 SqFt
SOLD DATE : 03/29/2024
Key Details
Sold Price $695,000
Property Type Single Family Home
Sub Type Detached
Listing Status Sold
Purchase Type For Sale
Square Footage 2,337 sqft
Price per Sqft $297
Subdivision Sugarland Run
MLS Listing ID VALO2065380
Sold Date 03/29/24
Style Colonial
Bedrooms 4
Full Baths 2
Half Baths 1
HOA Fees $78/mo
HOA Y/N Y
Abv Grd Liv Area 2,337
Originating Board BRIGHT
Year Built 1974
Annual Tax Amount $5,253
Tax Year 2023
Lot Size 10,019 Sqft
Acres 0.23
Property Description
Welcome to this charming single-family home located in Eastern Loudoun County. This property offers the perfect combination of convenience and tranquility, with its proximity to Dulles Airport, Dulles Mall, restaurants, schools, and regional parks.
With 4 bedrooms and 2.5 bathrooms, this home provides ample space for a growing family or those who enjoy hosting guests. Situated on a corner lot, the property boasts a privacy-fenced yard, surrounded by mature trees, ensuring a peaceful and secluded atmosphere.
One of the standout features of this home is the wraparound screened rear porch, complete with two-story footers for future expansion possibilities. This space is perfect for enjoying the outdoors while maintaining comfort and protection from the elements.
The large kitchen has been recently updated and features stainless steel appliances and granite countertops, making it a chef's dream. The formal living room with its vaulted ceiling and formal dining room provide elegant spaces for entertaining guests or enjoying quiet evenings with loved ones.
Additionally, this home offers an office, perfect for those who work remotely or need a dedicated space for productivity. The bathrooms have been tastefully renovated, ensuring a modern and fresh feel throughout the home.
The HVAC and water heater have been updated, providing peace of mind and energy efficiency. The level rear yard features french drains and a new retaining wall, ensuring proper drainage and stability for the property.
Inside, you will find new luxury vinyl plank flooring on the main level, adding a touch of elegance and durability. The two-story addition with a second-level balcony adds architectural interest and character to the home.
Located in a quiet neighborhood, this property offers a peaceful retreat from the hustle and bustle of everyday life. High-speed internet connectivity ensures that you can stay connected and work from home with ease.
The open floor plan allows for seamless flow between rooms, creating an inviting and spacious atmosphere for entertaining family and friends.
Don't miss the opportunity to make this beautiful home yours. Contact us today to schedule a showing and experience the charm and convenience of this Eastern Loudoun County gem.
Location
State VA
County Loudoun
Zoning PDH3
Interior
Interior Features Dining Area, Floor Plan - Open, Formal/Separate Dining Room, Kitchen - Gourmet, Recessed Lighting, Stall Shower, Tub Shower, Upgraded Countertops, Ceiling Fan(s)
Hot Water Electric
Heating Heat Pump(s)
Cooling Heat Pump(s)
Fireplaces Number 1
Fireplaces Type Brick
Equipment Built-In Microwave, Dishwasher, Disposal, Exhaust Fan, Microwave, Oven/Range - Electric, Stainless Steel Appliances, Refrigerator, Water Heater
Fireplace Y
Window Features Double Pane,Energy Efficient,Replacement
Appliance Built-In Microwave, Dishwasher, Disposal, Exhaust Fan, Microwave, Oven/Range - Electric, Stainless Steel Appliances, Refrigerator, Water Heater
Heat Source Electric
Laundry Main Floor
Exterior
Exterior Feature Balcony, Enclosed, Patio(s), Screened, Wrap Around
Parking Features Additional Storage Area, Garage - Front Entry, Garage Door Opener
Garage Spaces 6.0
Amenities Available Bike Trail, Club House, Common Grounds, Pool - Outdoor
Water Access N
Accessibility None
Porch Balcony, Enclosed, Patio(s), Screened, Wrap Around
Total Parking Spaces 6
Garage Y
Building
Lot Description Corner
Story 2
Foundation Slab
Sewer Public Sewer
Water Public
Architectural Style Colonial
Level or Stories 2
Additional Building Above Grade, Below Grade
New Construction N
Schools
School District Loudoun County Public Schools
Others
Pets Allowed Y
Senior Community No
Tax ID 011106247000
Ownership Fee Simple
SqFt Source Assessor
Acceptable Financing Cash, Conventional, FHA, VA
Horse Property N
Listing Terms Cash, Conventional, FHA, VA
Financing Cash,Conventional,FHA,VA
Special Listing Condition Standard
Pets Allowed Cats OK, Dogs OK
Read Less Info
Want to know what your home might be worth? Contact us for a FREE valuation!

Our team is ready to help you sell your home for the highest possible price ASAP

Bought with Kristy Deal • Compass
"My job is to find and attract mastery-based agents to the office, protect the culture, and make sure everyone is happy! "







