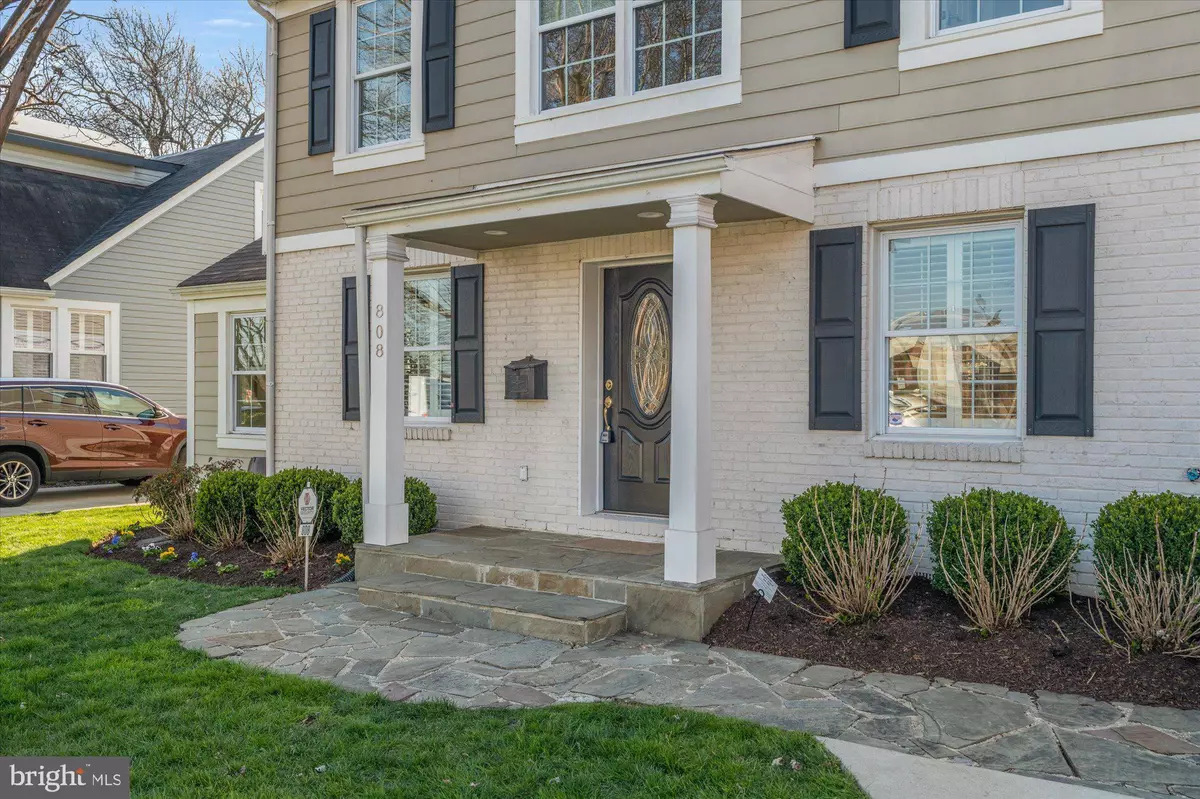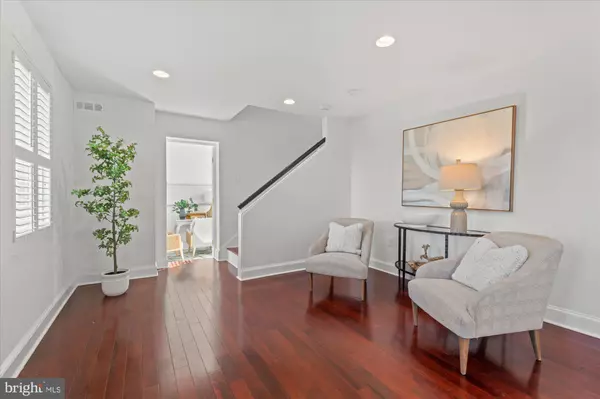$1,208,000
$1,175,000
2.8%For more information regarding the value of a property, please contact us for a free consultation.
4 Beds
3 Baths
2,546 SqFt
SOLD DATE : 04/01/2024
Key Details
Sold Price $1,208,000
Property Type Single Family Home
Sub Type Detached
Listing Status Sold
Purchase Type For Sale
Square Footage 2,546 sqft
Price per Sqft $474
Subdivision Del Ray
MLS Listing ID VAAX2031946
Sold Date 04/01/24
Style Colonial
Bedrooms 4
Full Baths 2
Half Baths 1
HOA Y/N N
Abv Grd Liv Area 2,546
Originating Board BRIGHT
Year Built 1935
Annual Tax Amount $11,143
Tax Year 2023
Lot Size 5,500 Sqft
Acres 0.13
Property Description
Welcome to 808 Mount Vernon Ave, a lovely 4 bedroom, 2 ½-bath home nestled in the heart of Del Ray. From its large, deep, front landscaped yard to its spacious interior and charming backyard oasis, this residence offers the perfect blend of comfort, style, and convenience. As you enter, you'll be greeted by a spacious sitting room that sets the tone for the rest of the home.To the left, a step-down office space with large windows awaits, providing an inspiring setting for work or relaxation. The entire home has been freshly painted in neutral tones, creating a bright and inviting atmosphere throughout. Large windows with plantation shutters allow natural light to fill the space, while a coveted first-floor powder room adds convenience for guests. To the right of the entryway, an open floor plan unfolds, featuring generous living, dining, and kitchen areas. The kitchen is a chef's dream, boasting an oversized island with brass lantern pendant lights, granite countertops, warm Revere raised panel cabinets, and stainless steel appliances. Neutral subway tiles and a built-in desk area add both style and functionality. Just off the kitchen, a sizable pantry with built-in shelving provides ample storage space. French doors from the dining room and kitchen open to a large fenced-in backyard, complete with a stamped concrete patio and wooden pergola, perfect for outdoor entertaining or working from home on warm spring days. Green space and a charming shed complete the backyard. Head upstairs to the large primary bedroom which can easily accommodate a king-sized bed. The walk-in closet has plenty of storage - rare for Del Ray! The spa-like ensuite bathroom boasts a large shower with frameless glass doors and a striking deep gray double sink vanity. Two additional bedrooms and a spacious hall bath are also found on this level. A conveniently located front-loading LG washer and dryer and linen closet with floating shelves round out this level. Head up to the third floor, where a fourth bedroom awaits. This room is a great guest room but could be used as an office, playroom, or additional living space. Conveniently located just one block from Lena's Wood-Fired Pizza and Tap, dry cleaners, and a 5-minute walk to the Braddock Road metro, this home offers easy access to all that Del Ray has to offer. Park your car in the large driveway and stroll down The Avenue to enjoy a variety of coffee shops, dining options, shopping, and entertainment. Welcome home to 808 Mount Vernon Ave, where luxury living meets urban convenience!
Location
State VA
County Alexandria City
Zoning R 2-5
Interior
Interior Features Family Room Off Kitchen, Breakfast Area, Kitchen - Island, Dining Area, Primary Bath(s), Wood Floors, Floor Plan - Open
Hot Water Natural Gas, Tankless
Heating Heat Pump(s)
Cooling Central A/C
Flooring Hardwood
Equipment Built-In Microwave, Disposal, Dryer, Dishwasher, Icemaker, Oven/Range - Gas, Refrigerator, Stainless Steel Appliances, Washer, Water Heater - Tankless
Fireplace N
Appliance Built-In Microwave, Disposal, Dryer, Dishwasher, Icemaker, Oven/Range - Gas, Refrigerator, Stainless Steel Appliances, Washer, Water Heater - Tankless
Heat Source Electric
Exterior
Exterior Feature Patio(s)
Garage Spaces 2.0
Fence Rear
Water Access N
Accessibility None
Porch Patio(s)
Total Parking Spaces 2
Garage N
Building
Story 3
Foundation Crawl Space
Sewer Public Sewer
Water Public
Architectural Style Colonial
Level or Stories 3
Additional Building Above Grade, Below Grade
New Construction N
Schools
Elementary Schools Jefferson-Houston
Middle Schools George Washington
High Schools Alexandria City
School District Alexandria City Public Schools
Others
Senior Community No
Tax ID 13296500
Ownership Fee Simple
SqFt Source Assessor
Special Listing Condition Standard
Read Less Info
Want to know what your home might be worth? Contact us for a FREE valuation!

Our team is ready to help you sell your home for the highest possible price ASAP

Bought with Kathryn B Crouch • McEnearney Associates, Inc.
"My job is to find and attract mastery-based agents to the office, protect the culture, and make sure everyone is happy! "







