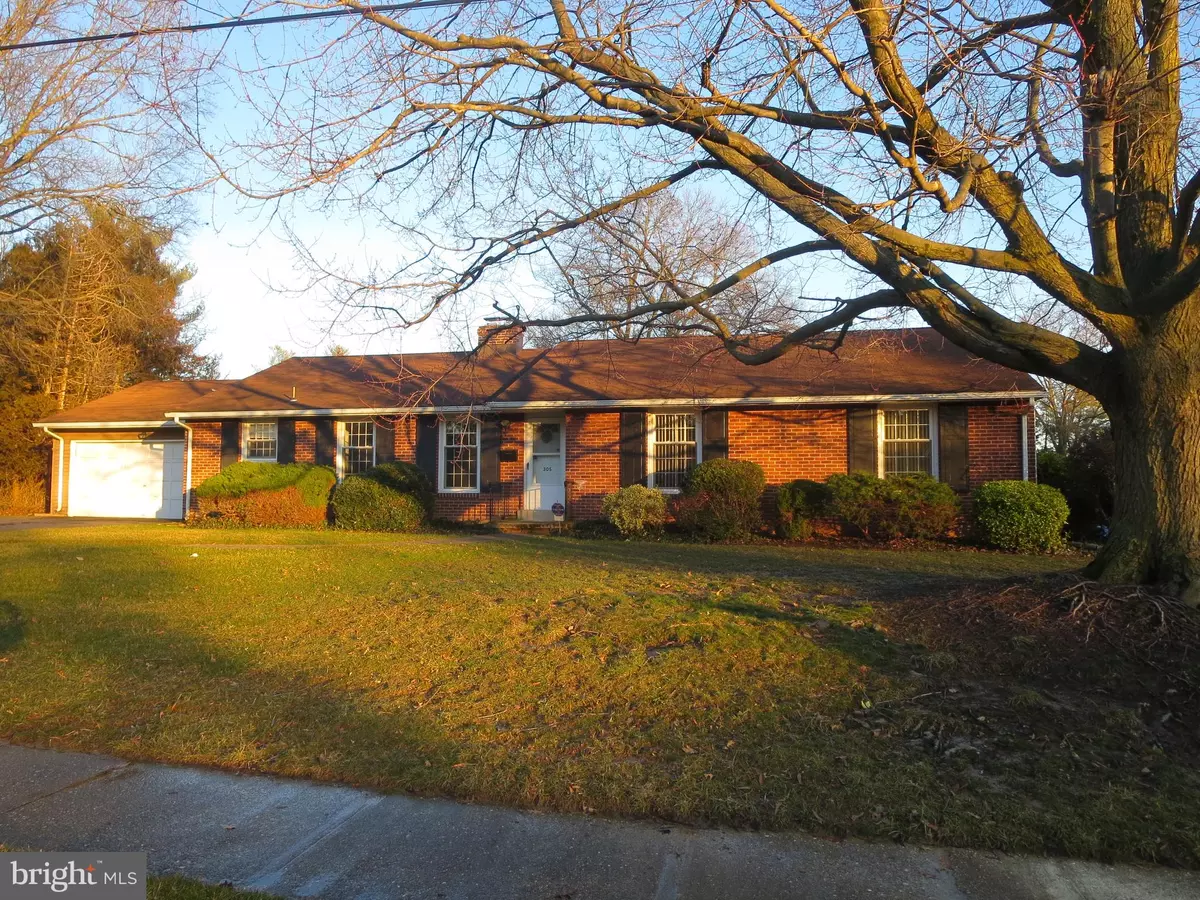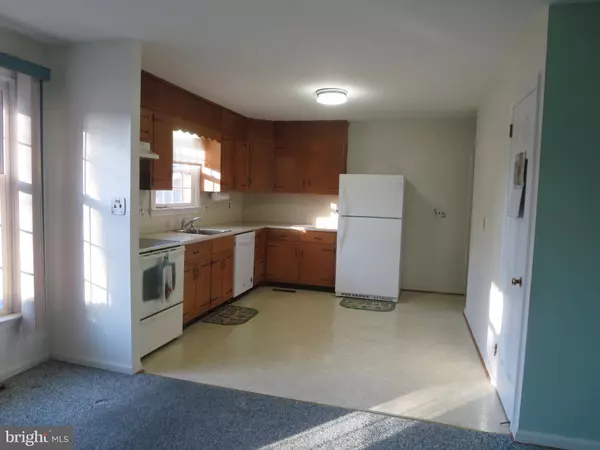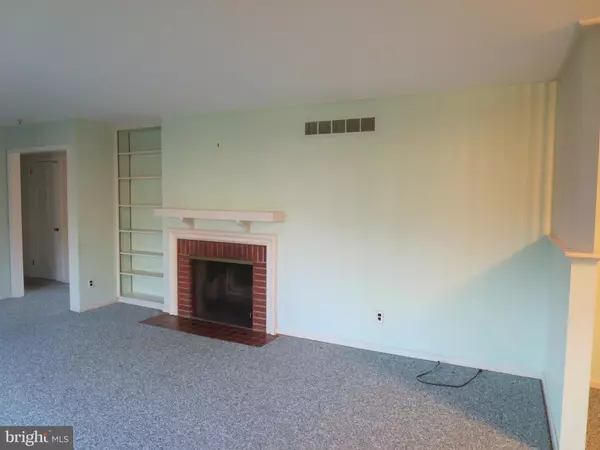$436,000
$425,000
2.6%For more information regarding the value of a property, please contact us for a free consultation.
4 Beds
2 Baths
1,920 SqFt
SOLD DATE : 03/28/2024
Key Details
Sold Price $436,000
Property Type Single Family Home
Sub Type Detached
Listing Status Sold
Purchase Type For Sale
Square Footage 1,920 sqft
Price per Sqft $227
Subdivision Oaklands
MLS Listing ID DENC2056784
Sold Date 03/28/24
Style Ranch/Rambler
Bedrooms 4
Full Baths 2
HOA Y/N N
Abv Grd Liv Area 1,920
Originating Board BRIGHT
Year Built 1963
Annual Tax Amount $1,935
Tax Year 2024
Lot Size 0.310 Acres
Acres 0.31
Lot Dimensions 155.4 x 132.1
Property Description
Location, Location, Location!!! This Oaklands ranch home is less than 1/2 mile to the Oaklands Pool, Hillside Park's super playground, Handloff Park tennis courts, Newark American Little League field, the Newark Country Club, the Deer Park Tavern on W. Main St. and S. Main St. amenities, as well as the University of Delaware main campus - - all an easy walk from an established quiet neighborhood not impacted with daily UD traffic. The home itself features an eat-in kitchen open to the family living area, a large living room (with brick fireplace) next to the dining room, a screened porch on the rear, & pull down stairs to the attic. Of the 4 bedrooms (with hardwood floors) one is paneled for an office option. There are 2 built in shelving units & doors throughout the house are 6 panel solid wood. There is an Acorn stair lift installed for easy access to the laundry area in the unfinished basement. There is kitchen access to a 2 car attached garage with automatic door opener.
Location
State DE
County New Castle
Area Newark/Glasgow (30905)
Zoning 18RS
Direction West
Rooms
Other Rooms Living Room, Dining Room, Primary Bedroom, Bedroom 2, Bedroom 4, Kitchen, Family Room, Bathroom 3
Basement Connecting Stairway, Drainage System, Interior Access, Partial, Sump Pump, Windows, Workshop
Main Level Bedrooms 4
Interior
Interior Features Attic, Built-Ins, Carpet, Ceiling Fan(s), Formal/Separate Dining Room, Kitchen - Table Space, Pantry, Primary Bath(s), Stall Shower, Tub Shower, Window Treatments
Hot Water Natural Gas
Heating Forced Air
Cooling Ceiling Fan(s), Central A/C
Flooring Hardwood, Partially Carpeted, Vinyl
Fireplaces Number 1
Fireplaces Type Brick, Screen, Wood
Equipment Cooktop, Dishwasher, Disposal, Dryer - Electric, Dryer - Front Loading, Exhaust Fan, Icemaker, Oven - Self Cleaning, Oven - Single, Oven/Range - Electric, Refrigerator, Washer, Water Heater
Furnishings No
Fireplace Y
Window Features Bay/Bow,Double Hung,Double Pane,Screens
Appliance Cooktop, Dishwasher, Disposal, Dryer - Electric, Dryer - Front Loading, Exhaust Fan, Icemaker, Oven - Self Cleaning, Oven - Single, Oven/Range - Electric, Refrigerator, Washer, Water Heater
Heat Source Natural Gas
Laundry Basement
Exterior
Exterior Feature Screened
Parking Features Garage - Front Entry, Garage Door Opener, Inside Access
Garage Spaces 6.0
Utilities Available Cable TV, Phone
Water Access N
View Street
Roof Type Asphalt,Pitched
Street Surface Paved
Accessibility Chairlift, Grab Bars Mod
Porch Screened
Road Frontage City/County
Attached Garage 2
Total Parking Spaces 6
Garage Y
Building
Lot Description Corner, Front Yard, Landscaping, Open, Rear Yard, Road Frontage
Story 1
Foundation Block, Crawl Space
Sewer Public Sewer
Water Public
Architectural Style Ranch/Rambler
Level or Stories 1
Additional Building Above Grade, Below Grade
Structure Type Dry Wall,Paneled Walls
New Construction N
Schools
Elementary Schools Downes
Middle Schools Shue-Medill
High Schools Newark
School District Christina
Others
Senior Community No
Tax ID 18.01900.213
Ownership Fee Simple
SqFt Source Estimated
Security Features Security System
Acceptable Financing Cash, Conventional
Horse Property N
Listing Terms Cash, Conventional
Financing Cash,Conventional
Special Listing Condition Standard
Read Less Info
Want to know what your home might be worth? Contact us for a FREE valuation!

Our team is ready to help you sell your home for the highest possible price ASAP

Bought with Margaret A Peart • EXP Realty, LLC
"My job is to find and attract mastery-based agents to the office, protect the culture, and make sure everyone is happy! "







