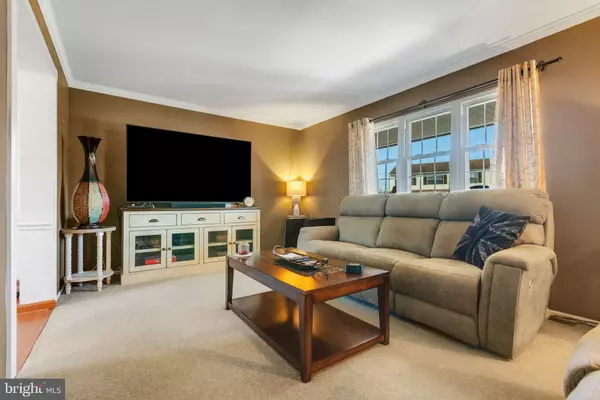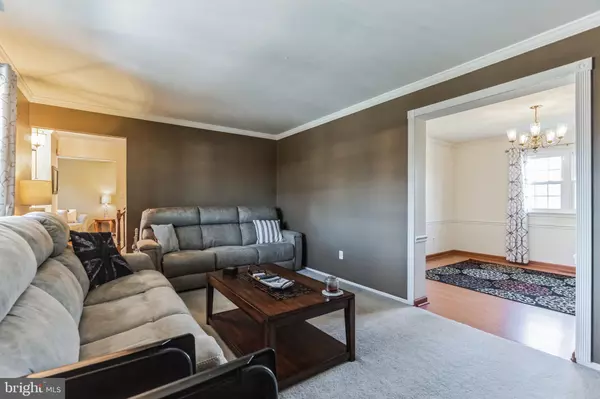$485,000
$435,000
11.5%For more information regarding the value of a property, please contact us for a free consultation.
4 Beds
3 Baths
2,225 SqFt
SOLD DATE : 04/03/2024
Key Details
Sold Price $485,000
Property Type Single Family Home
Sub Type Detached
Listing Status Sold
Purchase Type For Sale
Square Footage 2,225 sqft
Price per Sqft $217
Subdivision Salem Woods
MLS Listing ID DENC2055912
Sold Date 04/03/24
Style Colonial
Bedrooms 4
Full Baths 2
Half Baths 1
HOA Y/N N
Abv Grd Liv Area 2,225
Originating Board BRIGHT
Year Built 1985
Annual Tax Amount $3,248
Tax Year 2022
Lot Size 0.260 Acres
Acres 0.26
Lot Dimensions 190.70 x 125.00
Property Description
Welcome to your dream home! This spacious 4 bedroom, 2 and a half bathroom sanctuary boasts 2,225 square feet of luxurious living space. Step inside to discover an inviting atmosphere where modern elegance meets comfort. The heart of the home is the expansive eat-in kitchen, featuring a stylish island that serves as the focal point for gatherings and culinary adventures. With ample counter space and top-of-the-line appliances, this kitchen is a chef's delight. Adjacent to the kitchen, you'll find a sun-drenched sunroom, perfect for savoring your morning coffee or unwinding with a book in the afternoon sun. The generous layout includes four bedrooms, providing plenty of space for family, guests, or a home office. The primary suite is a peaceful retreat, complete with a private bathroom and ample closet space. Additional highlights of this home include a formal dining room for special occasions, a cozy living room ideal for relaxing evenings, and a convenient laundry room. Located in a desirable neighborhood, close to schools, parks, and amenities, this home offers the perfect blend of comfort, style, and convenience. Don't miss your chance to make this your forever home!
Location
State DE
County New Castle
Area Newark/Glasgow (30905)
Zoning NCPUD
Rooms
Other Rooms Living Room, Dining Room, Primary Bedroom, Bedroom 2, Bedroom 3, Kitchen, Family Room, Bedroom 1, Other, Attic
Basement Full
Interior
Interior Features Primary Bath(s), Butlers Pantry, Ceiling Fan(s), Kitchen - Eat-In
Hot Water Electric
Heating Heat Pump(s)
Cooling Central A/C
Equipment Built-In Range, Dishwasher
Fireplace N
Appliance Built-In Range, Dishwasher
Heat Source Electric
Laundry Main Floor
Exterior
Exterior Feature Deck(s), Patio(s), Porch(es)
Parking Features Garage - Front Entry
Garage Spaces 4.0
Water Access N
Roof Type Shingle
Accessibility None
Porch Deck(s), Patio(s), Porch(es)
Attached Garage 2
Total Parking Spaces 4
Garage Y
Building
Lot Description Corner, Level, Front Yard, Rear Yard, SideYard(s)
Story 2
Foundation Concrete Perimeter
Sewer Public Sewer
Water Public
Architectural Style Colonial
Level or Stories 2
Additional Building Above Grade, Below Grade
New Construction N
Schools
School District Christina
Others
Senior Community No
Tax ID 09-037.20-050
Ownership Fee Simple
SqFt Source Assessor
Special Listing Condition Standard
Read Less Info
Want to know what your home might be worth? Contact us for a FREE valuation!

Our team is ready to help you sell your home for the highest possible price ASAP

Bought with Grace Casella • Keller Williams Realty Wilmington
"My job is to find and attract mastery-based agents to the office, protect the culture, and make sure everyone is happy! "







