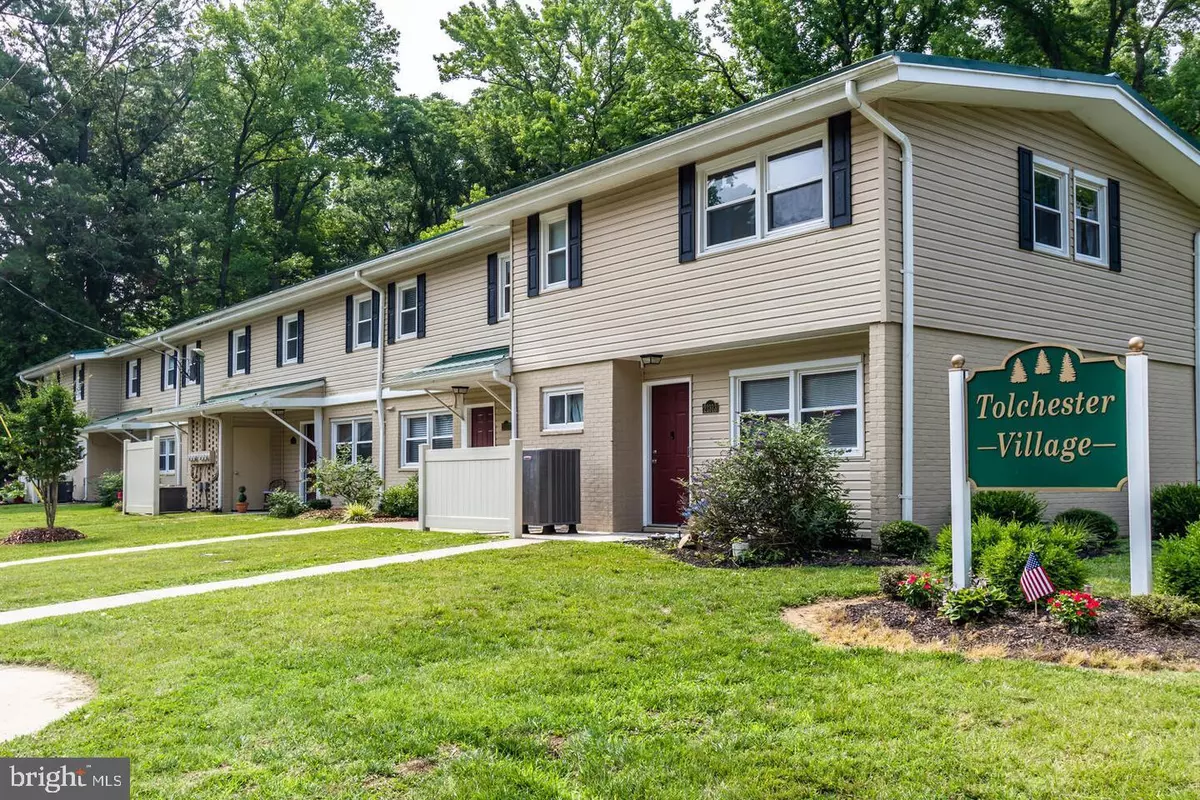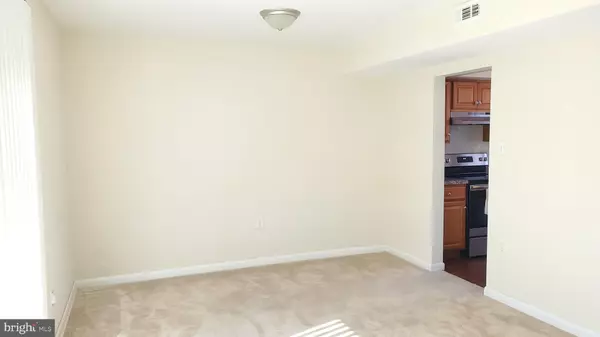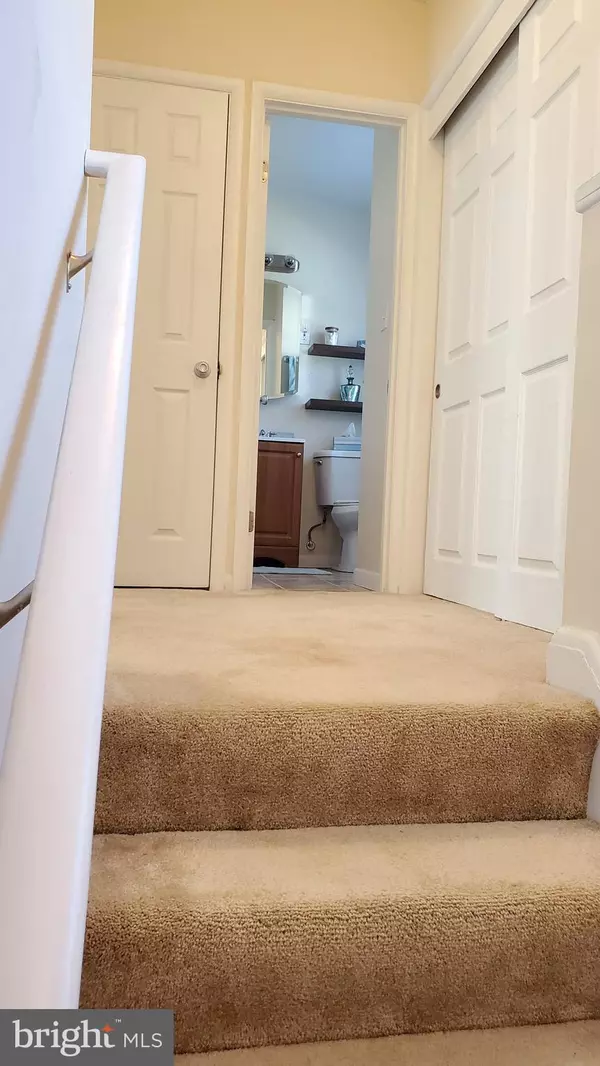$155,000
$155,000
For more information regarding the value of a property, please contact us for a free consultation.
2 Beds
1 Bath
1,232 SqFt
SOLD DATE : 04/03/2024
Key Details
Sold Price $155,000
Property Type Townhouse
Sub Type Interior Row/Townhouse
Listing Status Sold
Purchase Type For Sale
Square Footage 1,232 sqft
Price per Sqft $125
Subdivision None Available
MLS Listing ID MDKE2003592
Sold Date 04/03/24
Style Traditional
Bedrooms 2
Full Baths 1
HOA Fees $75/mo
HOA Y/N Y
Abv Grd Liv Area 1,232
Originating Board BRIGHT
Year Built 1955
Annual Tax Amount $1,321
Tax Year 2023
Lot Size 2,160 Sqft
Acres 0.05
Property Description
Looking to get away from the grind? Check out this 2 BR, 1 BA townhome in the small community of Tolchester Village. Renovated in 2021, there's nothing to do but move in your things. HOA takes care of lawn maintenance so you have time for exploring the area and having fun.
This unit backs to the woods for a peaceful view and you are only 2 miles from Tolchester Marina for docking, dining and summer entertainment. Shopping, restaurants and medical care are available in Chestertown, just 15 minutes away. If you want a rural retreat, come check this one out today.
Investors please note: Units must be owner occupied for the first two years after which you can rent them.
Interior pics coming shortly.
Location
State MD
County Kent
Zoning AZD
Rooms
Other Rooms Living Room, Dining Room, Primary Bedroom, Bedroom 2, Kitchen, Primary Bathroom
Interior
Interior Features Carpet, Combination Dining/Living, Floor Plan - Traditional, Kitchen - Galley
Hot Water Electric
Heating Heat Pump(s)
Cooling Central A/C
Flooring Carpet, Laminated
Equipment Dishwasher, Disposal, Dryer, Exhaust Fan, Refrigerator, Stove, Washer, Water Heater
Furnishings No
Fireplace N
Window Features Vinyl Clad
Appliance Dishwasher, Disposal, Dryer, Exhaust Fan, Refrigerator, Stove, Washer, Water Heater
Heat Source Electric
Laundry Main Floor
Exterior
Utilities Available Electric Available
Amenities Available Tot Lots/Playground
Waterfront N
Water Access N
View Trees/Woods
Roof Type Metal
Accessibility None
Garage N
Building
Lot Description Backs to Trees, Level, No Thru Street, Private, Rear Yard, Rural
Story 2
Foundation Slab
Sewer Public Sewer
Water Public
Architectural Style Traditional
Level or Stories 2
Additional Building Above Grade, Below Grade
Structure Type Dry Wall
New Construction N
Schools
School District Kent County Public Schools
Others
HOA Fee Include Common Area Maintenance,Lawn Maintenance,Trash
Senior Community No
Tax ID 1506014216
Ownership Fee Simple
SqFt Source Assessor
Security Features Main Entrance Lock,Smoke Detector
Acceptable Financing Cash, Conventional, FHA, USDA
Listing Terms Cash, Conventional, FHA, USDA
Financing Cash,Conventional,FHA,USDA
Special Listing Condition Standard
Read Less Info
Want to know what your home might be worth? Contact us for a FREE valuation!

Our team is ready to help you sell your home for the highest possible price ASAP

Bought with Maryn J. LeClair • Chesapeake Real Estate Associates, LLC

"My job is to find and attract mastery-based agents to the office, protect the culture, and make sure everyone is happy! "







