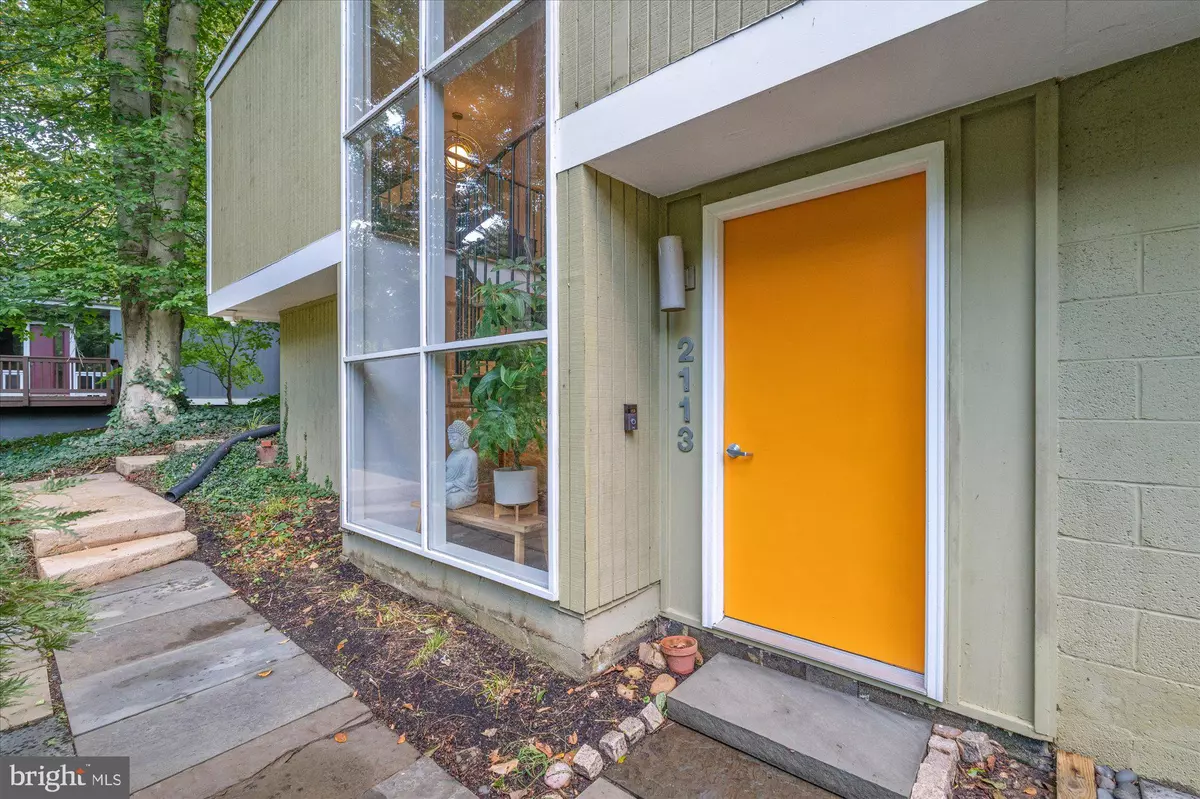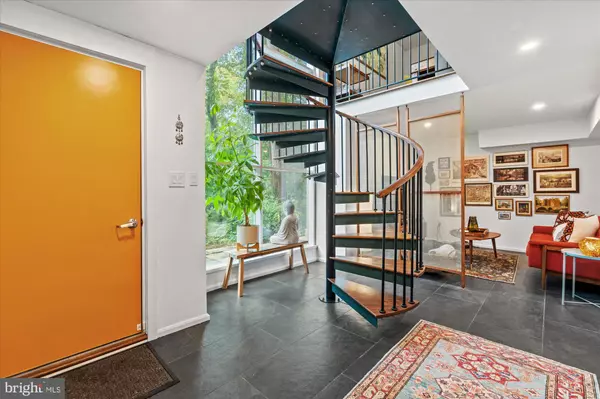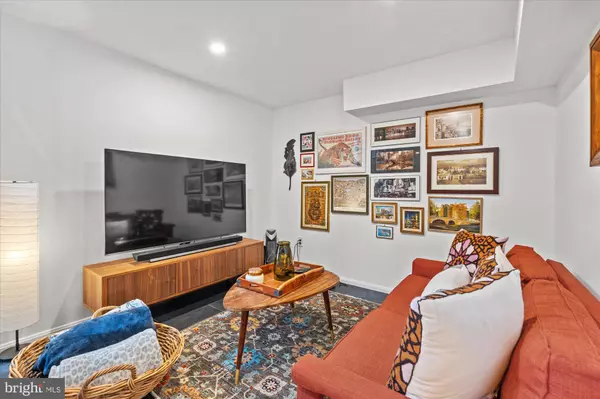$1,125,000
$1,125,000
For more information regarding the value of a property, please contact us for a free consultation.
4 Beds
2 Baths
2,569 SqFt
SOLD DATE : 04/03/2024
Key Details
Sold Price $1,125,000
Property Type Single Family Home
Sub Type Detached
Listing Status Sold
Purchase Type For Sale
Square Footage 2,569 sqft
Price per Sqft $437
Subdivision Hollin Hills
MLS Listing ID VAFX2158934
Sold Date 04/03/24
Style Mid-Century Modern
Bedrooms 4
Full Baths 2
HOA Y/N N
Abv Grd Liv Area 2,106
Originating Board BRIGHT
Year Built 1953
Annual Tax Amount $12,051
Tax Year 2023
Lot Size 0.514 Acres
Acres 0.51
Property Description
Gorgeous light filled open floor plan in sought after Hollin Hills with floor to ceiling windows throughout. With close to 2,600 sqft of finished living space, this home offers 4 main level bedrooms, plus office/den/nursery, & 2 full baths. Stunning entry foyer atrium with sitting/media room & spiral staircase with two story floor to ceiling windows. Refinished wood flooring (2021) throughout, recessed lighting, restored original brick fireplace with European insert perfect for those cold days as well as added integrated custom shelving. Updated kitchen with quartz counters, flat panel cabinetry & stainless steel appliances (2021). Expanded dining area with custom Jonathan Adler chandelier. Updated hall bath (2022) with 9 ft ceiling, straight lay shower tile, concrete tile floors, custom shelves, exposed brick & walnut vanity. Expanded owner's suite, with custom Graham & Brown textured wall covering, to create en-suite bathroom with walk in closet, outfitted with custom closet system, plus office/den/nursery with custom Versace wall coverings. Owner's en-suite includes new walnut vanity, toilet & heated floors. Finished lower level fitness room with updated laundry center with new washer & dryer in 2021. Other updates include: all new windows (2021) & sliding glass doors, updated HVAC system, with Nest programmable learning thermostat (2021), & new roof in 2018. Soak in this private & peaceful half acre of wooded land from your large screened porch spacious enough for two seating areas and/or game tables; perfect for entertaining! Furthermore, one of the best features is being able to enjoy the secluded natural park like setting that offers a serene oasis like quality provided by the wooded area just across the street right from your living room. The home also offers an enormous amount of interior storage unlike other floor plans. Also, three car parking at street level plus driveway that can accommodate multiple cars. Minutes to Old Town, Reagan National Airport, Huntington Metro GW parkway trails, Mt Vernon Estate & Fort Hunt Park. Conveniently situated in between Belle View & Hollin Hall shopping centers for all your shopping needs!
Location
State VA
County Fairfax
Zoning 120
Rooms
Other Rooms Living Room, Dining Room, Sitting Room, Kitchen, Exercise Room, Laundry, Office, Storage Room, Screened Porch
Basement Partially Finished, Daylight, Full, Interior Access, Walkout Level, Windows
Main Level Bedrooms 4
Interior
Interior Features Built-Ins, Dining Area, Floor Plan - Open, Primary Bath(s), Recessed Lighting, Upgraded Countertops, Walk-in Closet(s), Wood Floors
Hot Water Natural Gas
Heating Central, Forced Air
Cooling Central A/C, Programmable Thermostat, Ceiling Fan(s)
Flooring Wood
Fireplaces Number 1
Fireplaces Type Wood, Brick
Equipment Built-In Microwave, Built-In Range, Dishwasher, Disposal, Dryer, Icemaker, Oven/Range - Electric, Refrigerator, Stainless Steel Appliances, Washer, Water Heater
Fireplace Y
Window Features Energy Efficient,Double Pane,Insulated
Appliance Built-In Microwave, Built-In Range, Dishwasher, Disposal, Dryer, Icemaker, Oven/Range - Electric, Refrigerator, Stainless Steel Appliances, Washer, Water Heater
Heat Source Natural Gas
Laundry Lower Floor
Exterior
Exterior Feature Porch(es), Enclosed
Garage Spaces 6.0
Water Access N
View Creek/Stream, Trees/Woods
Accessibility None
Porch Porch(es), Enclosed
Total Parking Spaces 6
Garage N
Building
Lot Description Backs to Trees, Trees/Wooded
Story 2
Foundation Block
Sewer Public Sewer
Water Public
Architectural Style Mid-Century Modern
Level or Stories 2
Additional Building Above Grade, Below Grade
New Construction N
Schools
School District Fairfax County Public Schools
Others
Senior Community No
Tax ID 0933 04 0202
Ownership Fee Simple
SqFt Source Assessor
Special Listing Condition Standard
Read Less Info
Want to know what your home might be worth? Contact us for a FREE valuation!

Our team is ready to help you sell your home for the highest possible price ASAP

Bought with Margot Lynn • McEnearney Associates, Inc.
"My job is to find and attract mastery-based agents to the office, protect the culture, and make sure everyone is happy! "







