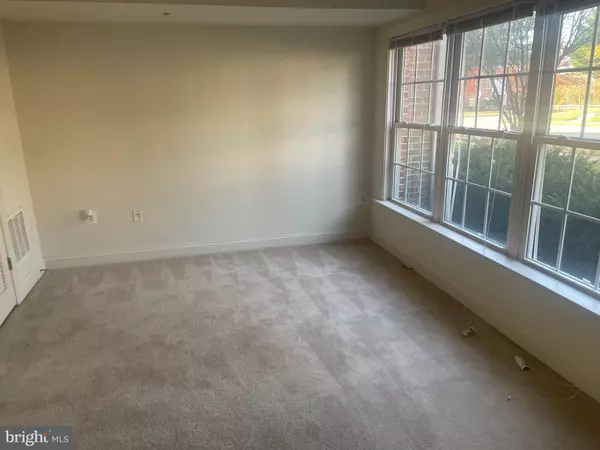$495,000
$500,000
1.0%For more information regarding the value of a property, please contact us for a free consultation.
3 Beds
4 Baths
1,728 SqFt
SOLD DATE : 03/22/2024
Key Details
Sold Price $495,000
Property Type Townhouse
Sub Type Interior Row/Townhouse
Listing Status Sold
Purchase Type For Sale
Square Footage 1,728 sqft
Price per Sqft $286
Subdivision Beech Tree East Village
MLS Listing ID MDPG2092516
Sold Date 03/22/24
Style Contemporary
Bedrooms 3
Full Baths 3
Half Baths 1
HOA Fees $125/mo
HOA Y/N Y
Abv Grd Liv Area 1,728
Originating Board BRIGHT
Year Built 2007
Annual Tax Amount $4,242
Tax Year 2023
Lot Size 2,016 Sqft
Acres 0.05
Property Description
Motivated seller says let's get it sold! Bring your highest and best offer.
Welcome to this exquisite 3-bedroom, 3-bathroom townhouse nestled within the highly sought-after Beech Tree community. Spanning three finished levels, this townhouse offers a luxurious living experience. Step into the heart of the home, a gourmet kitchen that will delight any culinary enthusiast, complemented by a convenient butler's pantry for additional storage and prep space. Hardwood floors flow gracefully throughout the open living areas, adding warmth and elegance to the space.
With three bedrooms, there's room for everyone in the family, each thoughtfully designed to provide comfort and privacy. The spacious master suite beckons with its own en-suite bathroom, offering a serene retreat at the end of the day.
Don't miss the opportunity to make this townhouse your new home in the Beech Tree community. It's waiting for you to create unforgettable memories and relish the ideal combination of style, comfort, and location.
Location
State MD
County Prince Georges
Zoning LCD
Rooms
Main Level Bedrooms 3
Interior
Interior Features Kitchen - Gourmet, Kitchen - Island, Floor Plan - Open, Entry Level Bedroom, Combination Kitchen/Dining, Primary Bath(s), Soaking Tub
Hot Water Natural Gas
Heating Forced Air
Cooling Central A/C
Fireplaces Number 2
Equipment Dishwasher, Disposal, Microwave, Refrigerator, Washer/Dryer Stacked
Fireplace Y
Appliance Dishwasher, Disposal, Microwave, Refrigerator, Washer/Dryer Stacked
Heat Source Natural Gas
Exterior
Garage Garage Door Opener
Garage Spaces 4.0
Amenities Available Basketball Courts, Club House, Fitness Center, Golf Course Membership Available, Tennis Courts, Pool - Outdoor, Party Room
Waterfront N
Water Access N
Accessibility None
Parking Type Attached Garage, Driveway
Attached Garage 2
Total Parking Spaces 4
Garage Y
Building
Story 3
Foundation Permanent
Sewer Public Sewer
Water Public
Architectural Style Contemporary
Level or Stories 3
Additional Building Above Grade, Below Grade
New Construction N
Schools
Elementary Schools Patuxent
Middle Schools James Madison
High Schools Dr. Henry A. Wise, Jr.
School District Prince George'S County Public Schools
Others
Pets Allowed Y
HOA Fee Include Common Area Maintenance,Pool(s),Recreation Facility,Snow Removal
Senior Community No
Tax ID 17033653664
Ownership Fee Simple
SqFt Source Assessor
Acceptable Financing Cash, Conventional, FHA, VA
Listing Terms Cash, Conventional, FHA, VA
Financing Cash,Conventional,FHA,VA
Special Listing Condition Standard
Pets Description Case by Case Basis
Read Less Info
Want to know what your home might be worth? Contact us for a FREE valuation!

Our team is ready to help you sell your home for the highest possible price ASAP

Bought with Jean E Huber • Home Towne Real Estate

"My job is to find and attract mastery-based agents to the office, protect the culture, and make sure everyone is happy! "







