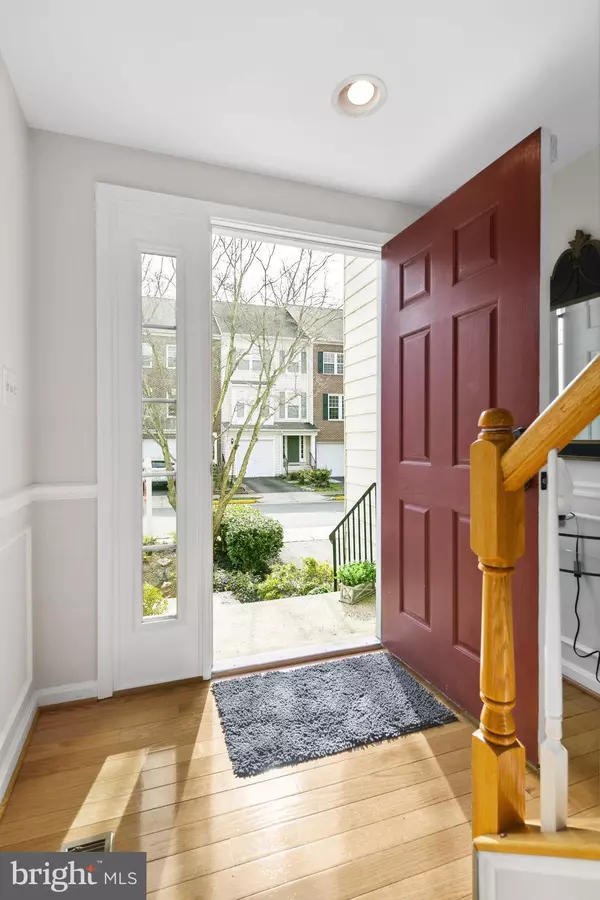$655,000
$600,000
9.2%For more information regarding the value of a property, please contact us for a free consultation.
3 Beds
3 Baths
1,580 SqFt
SOLD DATE : 04/05/2024
Key Details
Sold Price $655,000
Property Type Townhouse
Sub Type Interior Row/Townhouse
Listing Status Sold
Purchase Type For Sale
Square Footage 1,580 sqft
Price per Sqft $414
Subdivision Deerfield Ridge
MLS Listing ID VAFX2168322
Sold Date 04/05/24
Style Colonial
Bedrooms 3
Full Baths 2
Half Baths 1
HOA Fees $115/mo
HOA Y/N Y
Abv Grd Liv Area 1,580
Originating Board BRIGHT
Year Built 2001
Annual Tax Amount $6,141
Tax Year 2023
Lot Size 1,640 Sqft
Acres 0.04
Property Description
OPEN HOUSE CANCELLED.
Welcome to your upscale Centex built 3 level townhome with a bump out addition, a 1 car garage and backs to woods – loads of privacy. We offer over 2,300 sq ft of living space with loads of updates. We offer 3-inch plank hardwood floors throughout, an upgraded kitchen with newer GE Profile stainless steel appliances, GE gas stove with a ceramic interior, built in convection microwave oven, 42 inch cabinets, granite counter tops with a gray subway glass tile backsplash, recessed lighting, a doored pantry cabinet, over-sized deep stainless steel sink with a gooseneck faucet and a built in water purifier and eat in table space. Off the kitchen, we have our flagstone patio overlooking acres of trees with a protected historic area. The kitchen opens to the family room with a high end Polk and Samsung entertainment system with built-in wall speakers, a sub woofer and a base speaker. We have custom 3 piece crown, picture frame and chair rail moldings - adds a bit of elegance to our open floor plan. On the second level, we have the game/tv room/office with surround sound system and the primary bedroom. The primary bedroom has a separate sitting area, a ceiling fan and a large remodeled walk in closet with custom closet built ins and a luxury bath with white cabinetry, a soaking tub and double sinks. Laundry is conveniently located off of primary bedroom with loads of shelving. The third level features our two additional oversized bedrooms connected by a Jack and Jill bathroom with a double sink and private tub shower. Both bedrooms offer a ceiling fan with light fixtures and large walk in closets. Bedroom 3 has a convenient Murphy bed that conveys -- go from guest bedroom to home office in minutes! Other features include room darkening cordless blinds on most of the windows and extra built in storage in our 1 car garage. We have plenty of visitor parking, less than 26-miles from Washington D.C., 10 miles from Dulles International Airport, close to shopping, restaurants, and I-66. This gorgeous home won't last long!
Location
State VA
County Fairfax
Zoning 308
Rooms
Other Rooms Dining Room, Primary Bedroom, Sitting Room, Bedroom 2, Bedroom 3, Kitchen, Family Room, Breakfast Room, 2nd Stry Fam Rm, Laundry, Bathroom 2, Primary Bathroom, Half Bath
Basement Walkout Level
Main Level Bedrooms 1
Interior
Interior Features Breakfast Area, Built-Ins, Ceiling Fan(s), Chair Railings, Combination Dining/Living, Crown Moldings, Dining Area, Efficiency, Family Room Off Kitchen, Floor Plan - Open, Kitchen - Eat-In, Kitchen - Table Space, Pantry, Primary Bath(s), Recessed Lighting, Soaking Tub, Sound System, Tub Shower, Upgraded Countertops, Walk-in Closet(s), Water Treat System, Window Treatments, Wood Floors
Hot Water Natural Gas
Heating Forced Air
Cooling Ceiling Fan(s), Central A/C
Flooring Hardwood
Equipment Built-In Microwave, Dishwasher, Disposal, Dryer, Dryer - Front Loading, Humidifier, Icemaker, Oven/Range - Gas, Refrigerator, Stainless Steel Appliances, Washer, Water Heater
Fireplace N
Window Features Double Pane,Energy Efficient,Screens
Appliance Built-In Microwave, Dishwasher, Disposal, Dryer, Dryer - Front Loading, Humidifier, Icemaker, Oven/Range - Gas, Refrigerator, Stainless Steel Appliances, Washer, Water Heater
Heat Source Natural Gas
Laundry Main Floor
Exterior
Exterior Feature Patio(s)
Parking Features Additional Storage Area, Built In, Covered Parking, Garage - Front Entry, Garage Door Opener, Inside Access
Garage Spaces 2.0
Water Access N
Roof Type Architectural Shingle
Accessibility None
Porch Patio(s)
Attached Garage 1
Total Parking Spaces 2
Garage Y
Building
Lot Description Backs to Trees, Landscaping, No Thru Street, Trees/Wooded
Story 3
Foundation Slab
Sewer Public Sewer
Water Public
Architectural Style Colonial
Level or Stories 3
Additional Building Above Grade, Below Grade
Structure Type Dry Wall,9'+ Ceilings
New Construction N
Schools
Elementary Schools Centre Ridge
Middle Schools Liberty
High Schools Centreville
School District Fairfax County Public Schools
Others
HOA Fee Include Common Area Maintenance,Management,Reserve Funds,Trash,Snow Removal
Senior Community No
Tax ID 0652 17 0114
Ownership Fee Simple
SqFt Source Assessor
Acceptable Financing Cash, Conventional, FHA, VA, Other
Listing Terms Cash, Conventional, FHA, VA, Other
Financing Cash,Conventional,FHA,VA,Other
Special Listing Condition Standard
Read Less Info
Want to know what your home might be worth? Contact us for a FREE valuation!

Our team is ready to help you sell your home for the highest possible price ASAP

Bought with Kimberly T Campbell • Samson Properties
"My job is to find and attract mastery-based agents to the office, protect the culture, and make sure everyone is happy! "







