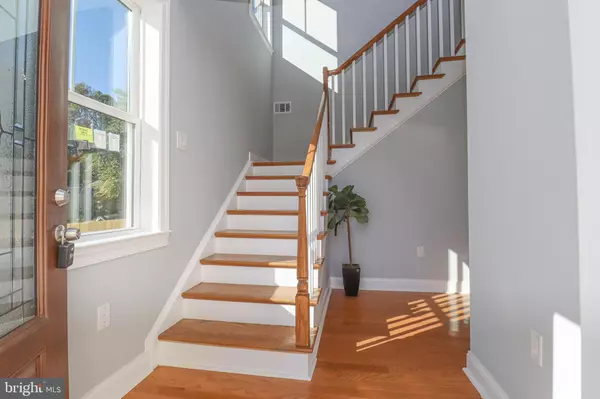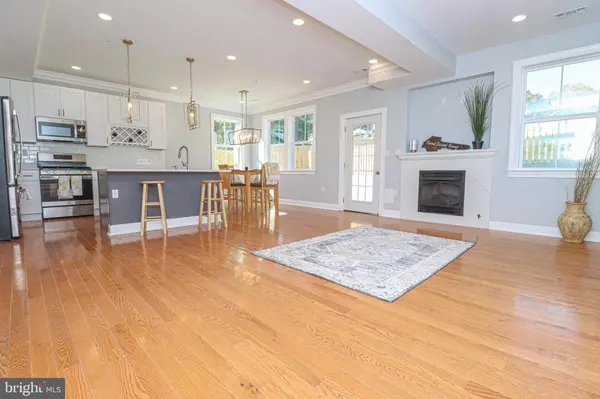$500,000
$499,500
0.1%For more information regarding the value of a property, please contact us for a free consultation.
4 Beds
3 Baths
2,700 SqFt
SOLD DATE : 02/29/2024
Key Details
Sold Price $500,000
Property Type Single Family Home
Sub Type Detached
Listing Status Sold
Purchase Type For Sale
Square Footage 2,700 sqft
Price per Sqft $185
Subdivision Cedar Heights
MLS Listing ID MDPG2068100
Sold Date 02/29/24
Style Contemporary,Victorian
Bedrooms 4
Full Baths 2
Half Baths 1
HOA Y/N N
Abv Grd Liv Area 2,700
Originating Board BRIGHT
Year Built 2023
Annual Tax Amount $4,988
Tax Year 2023
Lot Size 0.253 Acres
Acres 0.25
Property Description
THIS IS A NEW CONSTRUCTION HOUSE on 2 lots. Plenty of space in the back. 4 bedrooms and 2 1/2 bath house AVAILABLE FOR IMMEDIATE MOVE IN.
Welcome to 900 Cedar Heights Drive, a stunning new construction home located in the desirable community of Capital Heights. This gorgeous property boasts modern finishes and sleek design, making it the perfect place to call home.
The spacious and inviting living room flows seamlessly into the open concept kitchen and dining area. The kitchen features stainless steel appliances, quartz countertops, and ample cabinet space. The dining area provides plenty of space for family meals and entertaining guests.
Upstairs, you'll find a luxurious primary suite with a walk-in closet and a spa-like ensuite bathroom featuring dual sinks, a soaking tub, and a separate shower. The second and third bedrooms are spacious and offer plenty of closet space, and a second full bathroom with modern finishes.
Other features of this home include a convenient main level half bathroom, and a laundry room with an attached two-car garage. The home also has a private backyard with concrete patio perfect for outdoor entertaining and relaxation.
Located in Capital Heights, MD, this home offers easy access to major highways, shopping, dining, and entertainment. Don't miss out on the opportunity to make this stunning new construction your forever home!
Location
State MD
County Prince Georges
Zoning RSF65
Interior
Interior Features Dining Area, Family Room Off Kitchen, Walk-in Closet(s)
Hot Water Natural Gas
Heating Heat Pump(s)
Cooling Central A/C
Fireplaces Number 1
Equipment Microwave, Oven/Range - Gas, Stainless Steel Appliances
Furnishings No
Fireplace Y
Appliance Microwave, Oven/Range - Gas, Stainless Steel Appliances
Heat Source Natural Gas
Laundry Main Floor
Exterior
Exterior Feature Patio(s)
Garage Garage - Front Entry
Garage Spaces 2.0
Waterfront N
Water Access N
Accessibility None
Porch Patio(s)
Parking Type Attached Garage
Attached Garage 2
Total Parking Spaces 2
Garage Y
Building
Lot Description Additional Lot(s)
Story 2
Foundation Concrete Perimeter, Crawl Space
Sewer Public Sewer
Water Public
Architectural Style Contemporary, Victorian
Level or Stories 2
Additional Building Above Grade, Below Grade
New Construction Y
Schools
School District Prince George'S County Public Schools
Others
Senior Community No
Tax ID 17182043214
Ownership Fee Simple
SqFt Source Assessor
Acceptable Financing Cash, Conventional, FHA, VA
Listing Terms Cash, Conventional, FHA, VA
Financing Cash,Conventional,FHA,VA
Special Listing Condition Standard
Read Less Info
Want to know what your home might be worth? Contact us for a FREE valuation!

Our team is ready to help you sell your home for the highest possible price ASAP

Bought with NWABUEZE KENNETH OKWODU • Samson Properties

"My job is to find and attract mastery-based agents to the office, protect the culture, and make sure everyone is happy! "







