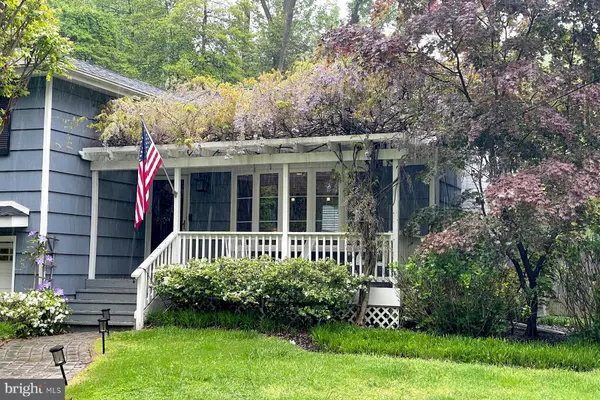$785,000
$745,000
5.4%For more information regarding the value of a property, please contact us for a free consultation.
3 Beds
3 Baths
2,068 SqFt
SOLD DATE : 04/09/2024
Key Details
Sold Price $785,000
Property Type Single Family Home
Sub Type Detached
Listing Status Sold
Purchase Type For Sale
Square Footage 2,068 sqft
Price per Sqft $379
Subdivision St Margarets
MLS Listing ID MDAA2078590
Sold Date 04/09/24
Style Coastal
Bedrooms 3
Full Baths 3
HOA Y/N N
Abv Grd Liv Area 2,068
Originating Board BRIGHT
Year Built 1955
Annual Tax Amount $6,515
Tax Year 2023
Lot Size 0.500 Acres
Acres 0.5
Property Description
Nestled in one of the most convenient locations in Annapolis, this lush oasis is minutes from everything. With its proximity to the Naval Academy, the trailhead of the Baltimore Annapolis bike trail, and Greenbury Point, you will love calling 1829 Baltimore Annapolis Blvd home. The interior offers a main level great room for the way we live today. Hardwood floors, comfy seating around the fireplace, upgraded kitchen with chef’s gas range, and dining area will welcome friends and family alike. Further relaxation is available in the spacious family room with gas fireplace and vaulted ceiling. Upstairs, the primary bedroom suite has hardwood floors and includes a fabulous bathroom with spa-like shower. There is a hall bathroom for the spacious, second upstairs bedroom, and additional storage in the floored attic.
The walk-out lower level features a beautiful bedroom with scenic garden views, a hall bathroom with tub/shower, and the family room that opens to the fenced rear yard. This also provides access to the two-car garage and excellent storage in the large utility room. The lush yard offers a private setting with a new patio complete with a built-in fire pit. Mature landscaping offers an impressive array of ornamental trees, plants and flowers that make this home a gardener’s paradise. You can even enjoy the beautiful fragrant wisteria that blooms over the pergola on the front porch each spring. The location is perfect — easy access to Route 2 or Route 50, yet you feel like you’re on vacation once you pull into the driveway. Schools include Arnold elementary and Broadneck high school. Welcome home!
Location
State MD
County Anne Arundel
Zoning R1
Rooms
Other Rooms Dining Room, Primary Bedroom, Bedroom 2, Bedroom 3, Kitchen, Family Room, Great Room, Bathroom 2, Bathroom 3, Primary Bathroom
Basement Daylight, Partial
Interior
Interior Features Ceiling Fan(s), Combination Kitchen/Dining, Dining Area, Floor Plan - Open, Kitchen - Gourmet, Primary Bath(s), Upgraded Countertops
Hot Water Natural Gas
Heating Forced Air
Cooling Central A/C
Flooring Hardwood
Fireplaces Number 2
Equipment Commercial Range, Dishwasher, Disposal, Dryer - Electric, Refrigerator, Range Hood, Stainless Steel Appliances, Washer, Water Heater
Fireplace Y
Appliance Commercial Range, Dishwasher, Disposal, Dryer - Electric, Refrigerator, Range Hood, Stainless Steel Appliances, Washer, Water Heater
Heat Source Natural Gas
Laundry Lower Floor
Exterior
Garage Garage - Front Entry
Garage Spaces 6.0
Fence Rear
Waterfront N
Water Access N
View Garden/Lawn
Accessibility None
Parking Type Attached Garage, Driveway
Attached Garage 2
Total Parking Spaces 6
Garage Y
Building
Lot Description Backs to Trees
Story 3
Foundation Block
Sewer On Site Septic
Water Public
Architectural Style Coastal
Level or Stories 3
Additional Building Above Grade, Below Grade
New Construction N
Schools
Elementary Schools Arnold
Middle Schools Severn River
High Schools Broadneck
School District Anne Arundel County Public Schools
Others
Senior Community No
Tax ID 020300014046200
Ownership Fee Simple
SqFt Source Assessor
Special Listing Condition Standard
Read Less Info
Want to know what your home might be worth? Contact us for a FREE valuation!

Our team is ready to help you sell your home for the highest possible price ASAP

Bought with Scott M. Schuetter • Berkshire Hathaway HomeServices PenFed Realty

"My job is to find and attract mastery-based agents to the office, protect the culture, and make sure everyone is happy! "







