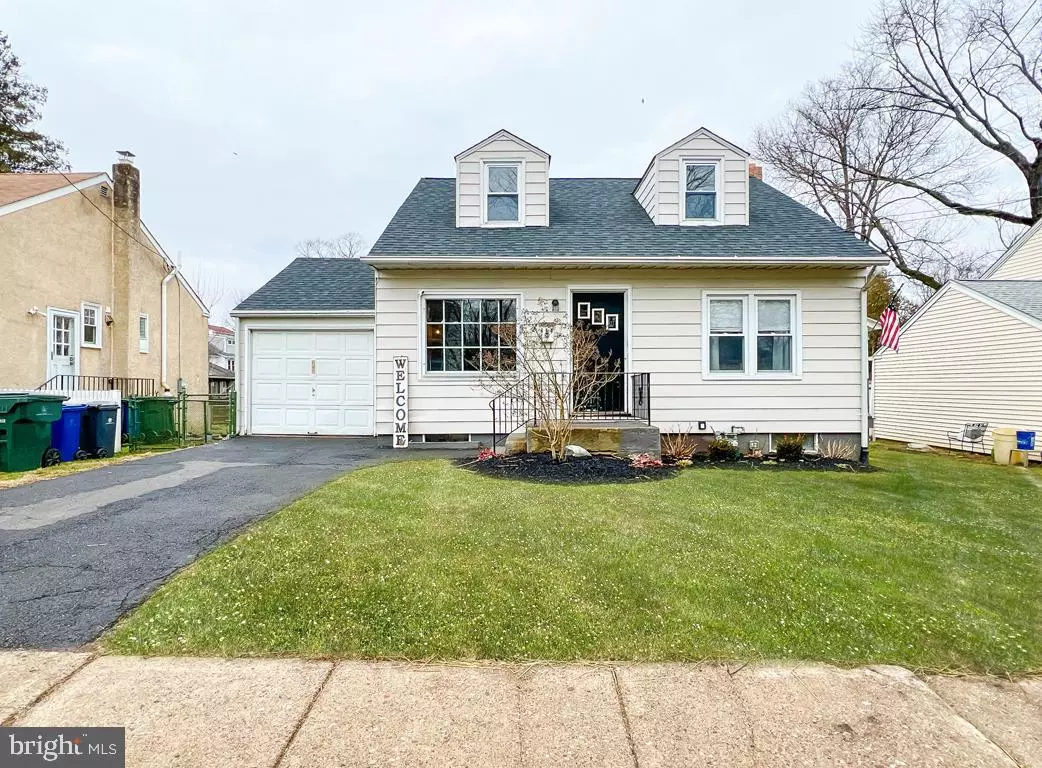$385,000
$385,000
For more information regarding the value of a property, please contact us for a free consultation.
3 Beds
1 Bath
1,092 SqFt
SOLD DATE : 04/12/2024
Key Details
Sold Price $385,000
Property Type Single Family Home
Sub Type Detached
Listing Status Sold
Purchase Type For Sale
Square Footage 1,092 sqft
Price per Sqft $352
Subdivision Ardsley
MLS Listing ID PAMC2094896
Sold Date 04/12/24
Style Cape Cod
Bedrooms 3
Full Baths 1
HOA Y/N N
Abv Grd Liv Area 1,092
Originating Board BRIGHT
Year Built 1952
Annual Tax Amount $4,815
Tax Year 2022
Lot Size 6,240 Sqft
Acres 0.14
Lot Dimensions 52.00 x 0.00
Property Description
UPDATE 3/2/24: Sellers have established an OFFER DEADLINE of Monday, March 4 at 3:00 pm. Welcome to 648 Cricket Avenue – a remarkable residence in the heart of the sought-after Ardsley section of Abington Township. Priced competitively, this single-family home stands as one of the best values in the area, boasting a perfect blend of modern updates and custom finishes. As you step into this inviting abode, you are greeted by a formal living room that sets the tone for the warmth and comfort that permeates throughout. The open-concept kitchen and dining room combination create an ideal space for entertaining friends and family. Two generously sized bedrooms on the first floor, along with a renovated hall bathroom, ensure convenience and contemporary living. Venture to the upper level to discover an additional bedroom, and a room with options, providing ample space for a growing family or accommodating guests. The lower level encompasses a full unfinished basement with laundry and utility areas, offering a fantastic open space for potential future finished living areas. This property boasts numerous upgrades and extras, including a new roof (2021), fresh exterior paint (2021), a new heater (2021), central air installed (2023), and a new radon system (2021). 2 large trees were also removed in 2023. A private driveway and attached garage add to the convenience, while a covered side deck offers a delightful outdoor space. The fenced-in yard is perfect for dogs and/or kids to play freely, making it a true haven for family living. The interior has been meticulously renovated, featuring a custom kitchen and bathroom, complemented by custom millwork such as ship lath and trim throughout. Vinyl hardwood floors add a touch of modern elegance, and some of the interior of the residence has been painted. Beyond the property lines, the location proves to be dynamite, situated just one block from the community center with daycare, playground, ball fields, and a community room used for sports and activities. A 10-acre park with tennis and basketball courts, ball fields, walking trails, and a playground is within walking distance. Ardsley Train Station, Joe’s Market, and other shopping amenities are conveniently close, while Keswick Village, Rt. 309, and the PA Turnpike are just a short drive away. This home is also in the highly sought-after Copper Beech Elementary School district, adding to its appeal for families. Don’t miss out on this opportunity – come and see 648 Cricket Avenue today and experience a residence that seamlessly combines great design, tasteful décor, and a location that caters to both convenience and lifestyle. Contact me today to schedule a showing and turn this charming house into your forever home!
Location
State PA
County Montgomery
Area Abington Twp (10630)
Zoning RES
Rooms
Other Rooms Living Room, Dining Room, Bedroom 2, Bedroom 3, Kitchen, Basement, Bedroom 1, Bonus Room, Full Bath
Basement Full, Interior Access, Outside Entrance, Unfinished
Main Level Bedrooms 2
Interior
Interior Features Built-Ins, Combination Kitchen/Dining, Tub Shower
Hot Water Natural Gas
Heating Forced Air
Cooling Central A/C
Flooring Carpet, Ceramic Tile, Engineered Wood
Equipment Dryer, Dishwasher, Oven/Range - Gas, Refrigerator, Washer
Fireplace N
Appliance Dryer, Dishwasher, Oven/Range - Gas, Refrigerator, Washer
Heat Source Natural Gas
Laundry Basement, Washer In Unit, Dryer In Unit
Exterior
Garage Garage - Front Entry
Garage Spaces 2.0
Utilities Available Natural Gas Available
Waterfront N
Water Access N
Roof Type Shingle
Accessibility None
Parking Type Driveway, On Street, Attached Garage
Attached Garage 1
Total Parking Spaces 2
Garage Y
Building
Lot Description Front Yard, Rear Yard
Story 2
Foundation Block
Sewer Public Sewer
Water Public
Architectural Style Cape Cod
Level or Stories 2
Additional Building Above Grade, Below Grade
New Construction N
Schools
Elementary Schools Copper Beech E.S.
Middle Schools Abington
High Schools Abington
School District Abington
Others
Pets Allowed Y
Senior Community No
Tax ID 30-00-11400-009
Ownership Fee Simple
SqFt Source Assessor
Acceptable Financing Cash, Conventional
Listing Terms Cash, Conventional
Financing Cash,Conventional
Special Listing Condition Standard
Pets Description No Pet Restrictions
Read Less Info
Want to know what your home might be worth? Contact us for a FREE valuation!

Our team is ready to help you sell your home for the highest possible price ASAP

Bought with Lewis Esposito • RE/MAX Preferred - Newtown Square

"My job is to find and attract mastery-based agents to the office, protect the culture, and make sure everyone is happy! "







