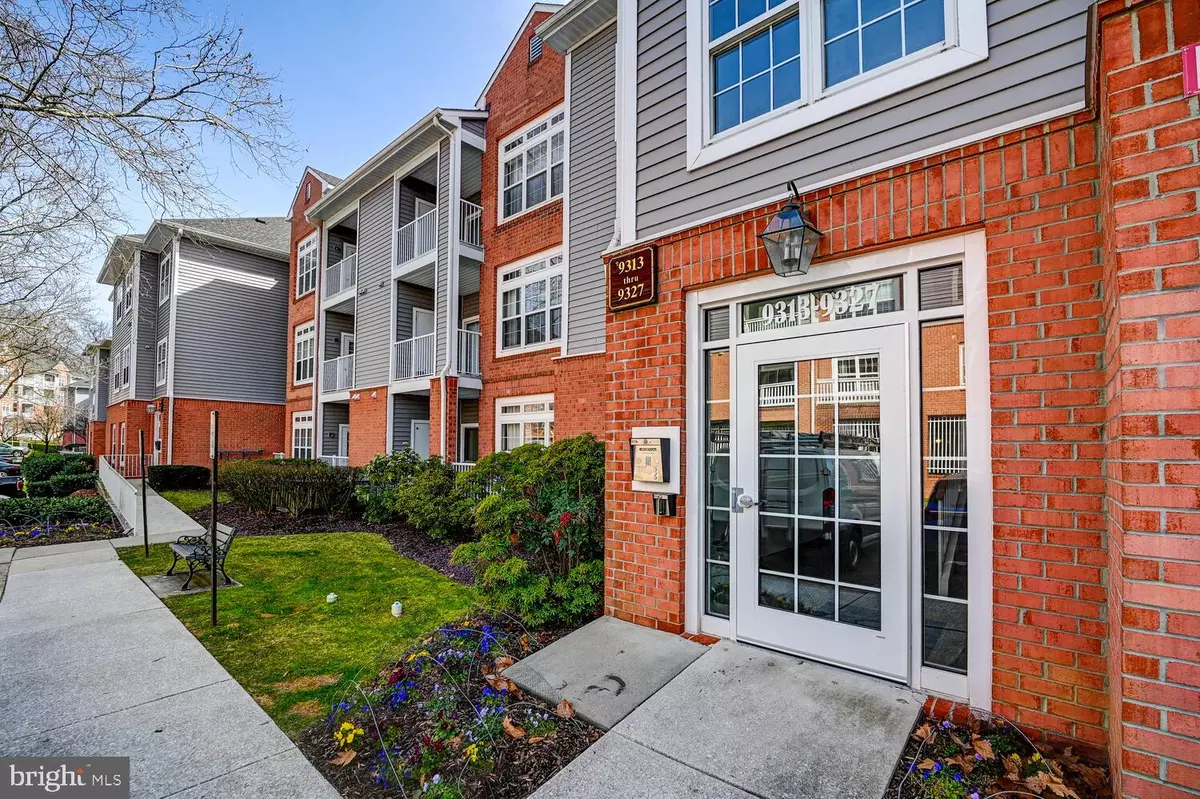$222,000
$220,000
0.9%For more information regarding the value of a property, please contact us for a free consultation.
2 Beds
1 Bath
1,127 SqFt
SOLD DATE : 04/12/2024
Key Details
Sold Price $222,000
Property Type Condo
Sub Type Condo/Co-op
Listing Status Sold
Purchase Type For Sale
Square Footage 1,127 sqft
Price per Sqft $196
Subdivision Spring Mill
MLS Listing ID MDBC2090370
Sold Date 04/12/24
Style Other
Bedrooms 2
Full Baths 1
Condo Fees $377/mo
HOA Y/N N
Abv Grd Liv Area 1,127
Originating Board BRIGHT
Year Built 1995
Annual Tax Amount $1,838
Tax Year 2023
Property Description
This rarely available penthouse level two bedroom, one bathroom condominium is perfectly situated in an elevator building with underground garage parking. Enjoy the serenity and the breathtaking tree-lined views from the rear covered patio. This desirable unit presents a kitchen with a gas range, SS built-in microwave, side by side refrigerator with in door ice and water, and a dishwasher. Also included is a spacious living room with Cathedral ceiling and French door access to the covered rear patio, a separate dining room with tray ceiling, two large bedrooms and a hall bath. This property also has a stacked washer and dryer and ample storage. Community amenities include a car washing zstation, lighted tennis courts, swimming pools, walking and jogging paths, shopping and dining. With easy access to the Metro, Interstates 795 and 695, Foundry Row, and community activities, this move-in ready condominium affords convenience and inviting comfort.
Location
State MD
County Baltimore
Zoning RESIDENTIAL
Rooms
Other Rooms Living Room, Dining Room, Primary Bedroom, Bedroom 2, Kitchen, Laundry, Storage Room, Utility Room
Main Level Bedrooms 2
Interior
Interior Features Breakfast Area, Dining Area, Window Treatments, Floor Plan - Open
Hot Water Natural Gas
Heating Forced Air
Cooling Ceiling Fan(s), Central A/C
Flooring Carpet, Vinyl, Ceramic Tile
Equipment Dishwasher, Disposal, Oven/Range - Gas, Refrigerator, Washer/Dryer Stacked
Fireplace N
Appliance Dishwasher, Disposal, Oven/Range - Gas, Refrigerator, Washer/Dryer Stacked
Heat Source Natural Gas
Laundry Dryer In Unit, Washer In Unit
Exterior
Exterior Feature Balcony
Garage Built In, Garage - Side Entry, Inside Access
Garage Spaces 1.0
Parking On Site 1
Utilities Available Cable TV Available, Electric Available, Phone Available, Sewer Available, Water Available, Natural Gas Available
Amenities Available Elevator, Gated Community, Jog/Walk Path, Pool - Outdoor, Tennis Courts, Tot Lots/Playground
Waterfront N
Water Access N
View Scenic Vista, Trees/Woods
Roof Type Asphalt
Street Surface Black Top
Accessibility Elevator
Porch Balcony
Parking Type Attached Garage
Attached Garage 1
Total Parking Spaces 1
Garage Y
Building
Story 1
Unit Features Garden 1 - 4 Floors
Sewer Public Sewer
Water Public
Architectural Style Other
Level or Stories 1
Additional Building Above Grade, Below Grade
Structure Type Vaulted Ceilings,Dry Wall
New Construction N
Schools
School District Baltimore County Public Schools
Others
Pets Allowed Y
HOA Fee Include Common Area Maintenance,Ext Bldg Maint,Insurance,Lawn Maintenance,Management,Recreation Facility,Reserve Funds,Road Maintenance,Security Gate,Snow Removal,Trash
Senior Community No
Tax ID 04022200019283
Ownership Condominium
Security Features Intercom,Main Entrance Lock,Security Gate
Acceptable Financing Cash, Conventional, FHA, VA
Horse Property N
Listing Terms Cash, Conventional, FHA, VA
Financing Cash,Conventional,FHA,VA
Special Listing Condition Standard
Pets Description Dogs OK, Number Limit, Size/Weight Restriction
Read Less Info
Want to know what your home might be worth? Contact us for a FREE valuation!

Our team is ready to help you sell your home for the highest possible price ASAP

Bought with Donnell Spivey Sr. • EXIT Spivey Professional Realty Co.

"My job is to find and attract mastery-based agents to the office, protect the culture, and make sure everyone is happy! "







