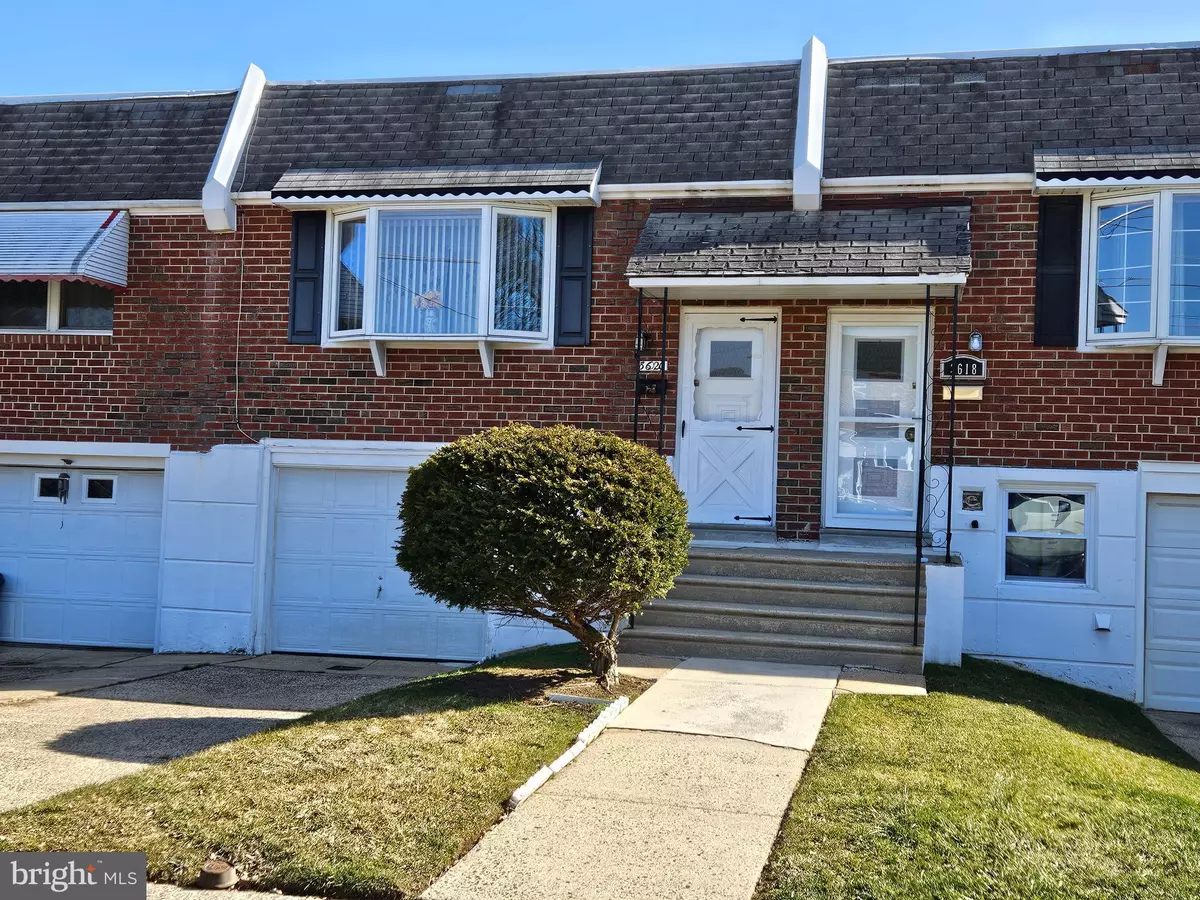$260,000
$250,000
4.0%For more information regarding the value of a property, please contact us for a free consultation.
2 Beds
2 Baths
920 SqFt
SOLD DATE : 04/12/2024
Key Details
Sold Price $260,000
Property Type Townhouse
Sub Type Interior Row/Townhouse
Listing Status Sold
Purchase Type For Sale
Square Footage 920 sqft
Price per Sqft $282
Subdivision Parkwood
MLS Listing ID PAPH2324504
Sold Date 04/12/24
Style Raised Ranch/Rambler,AirLite
Bedrooms 2
Full Baths 1
Half Baths 1
HOA Y/N N
Abv Grd Liv Area 920
Originating Board BRIGHT
Year Built 1970
Annual Tax Amount $3,008
Tax Year 2023
Lot Size 1,920 Sqft
Acres 0.04
Lot Dimensions 20.00 x 96.00
Property Description
Welcome to 3620 Biscayne Place! This well-cared for raised ranch is located in the Parkwood section of Far Northeast Philadelphia. Nestled on a tranquil cul-de-sac, this property presents a prime opportunity for renovation enthusiasts and first -time home buyers. Boasting 2 bedrooms and 1.5 bathrooms, this quaint residence offers a canvas for personalization and enhancement. Unlock its full potential with a thoughtful upgrade and watch as sweat equity transforms this property into your dream home. With its peaceful surroundings and proximity to amenities such as parks, schools, and shopping, this property embodies both convenience and potential. The home is located in close proximity to I-95, Route 1, and the PA turnpike making transportation a breeze. Don’t miss your chance to make your mark in this highly sought-after neighborhood.
Location
State PA
County Philadelphia
Area 19154 (19154)
Zoning RSA4
Rooms
Basement Partially Finished
Main Level Bedrooms 2
Interior
Hot Water Natural Gas
Heating Forced Air
Cooling Central A/C
Flooring Carpet, Ceramic Tile, Vinyl
Equipment Cooktop, Oven - Wall, Refrigerator, Washer, Dryer
Furnishings No
Fireplace N
Appliance Cooktop, Oven - Wall, Refrigerator, Washer, Dryer
Heat Source Natural Gas
Laundry Basement
Exterior
Garage Garage - Front Entry, Garage Door Opener, Inside Access
Garage Spaces 2.0
Fence Chain Link
Waterfront N
Water Access N
Accessibility Chairlift
Parking Type Driveway, On Street, Attached Garage
Attached Garage 1
Total Parking Spaces 2
Garage Y
Building
Story 2
Foundation Block
Sewer Public Sewer
Water Public
Architectural Style Raised Ranch/Rambler, AirLite
Level or Stories 2
Additional Building Above Grade, Below Grade
New Construction N
Schools
School District The School District Of Philadelphia
Others
Pets Allowed Y
Senior Community No
Tax ID 663459100
Ownership Fee Simple
SqFt Source Assessor
Acceptable Financing Cash, Conventional, FHA, VA
Horse Property N
Listing Terms Cash, Conventional, FHA, VA
Financing Cash,Conventional,FHA,VA
Special Listing Condition Standard
Pets Description No Pet Restrictions
Read Less Info
Want to know what your home might be worth? Contact us for a FREE valuation!

Our team is ready to help you sell your home for the highest possible price ASAP

Bought with Timothy McLaughlin • Keller Williams Real Estate-Horsham

"My job is to find and attract mastery-based agents to the office, protect the culture, and make sure everyone is happy! "







