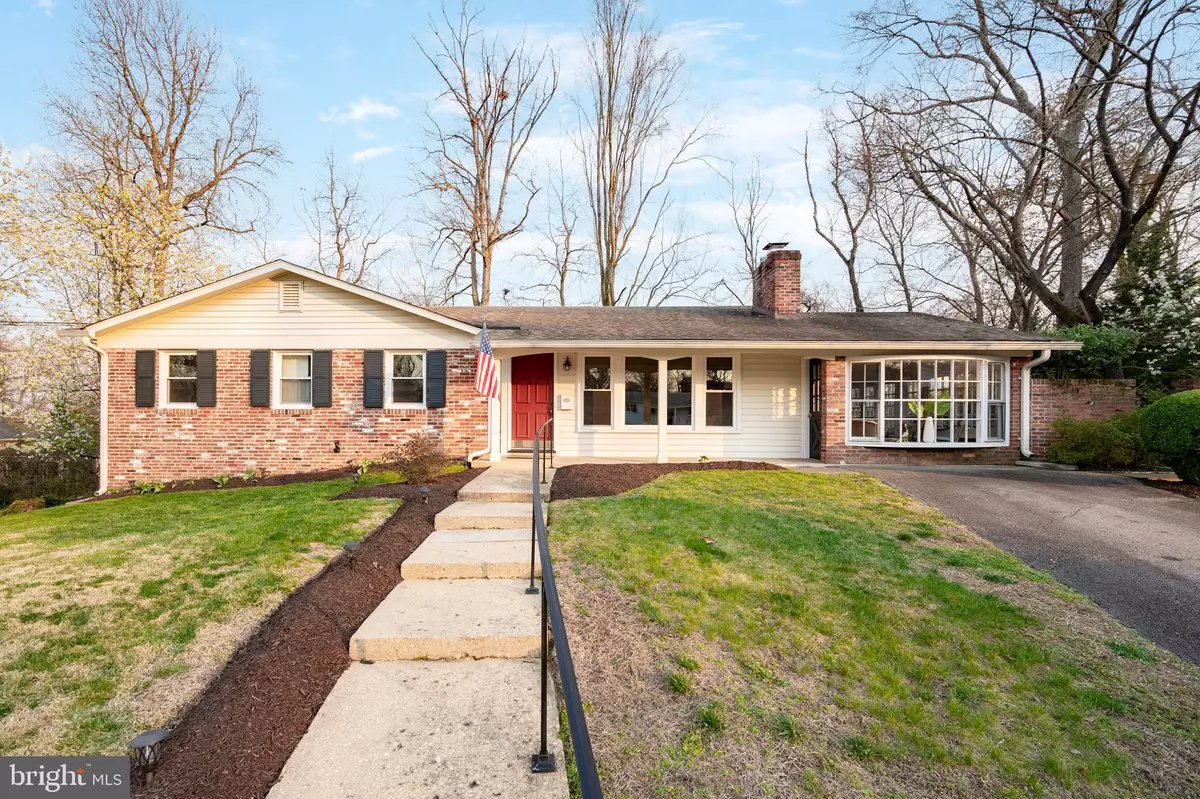$762,000
$724,900
5.1%For more information regarding the value of a property, please contact us for a free consultation.
5 Beds
3 Baths
2,603 SqFt
SOLD DATE : 04/12/2024
Key Details
Sold Price $762,000
Property Type Single Family Home
Sub Type Detached
Listing Status Sold
Purchase Type For Sale
Square Footage 2,603 sqft
Price per Sqft $292
Subdivision Riverside Estates
MLS Listing ID VAFX2169732
Sold Date 04/12/24
Style Raised Ranch/Rambler
Bedrooms 5
Full Baths 3
HOA Y/N N
Abv Grd Liv Area 1,700
Originating Board BRIGHT
Year Built 1963
Annual Tax Amount $7,539
Tax Year 2023
Lot Size 0.274 Acres
Acres 0.27
Property Description
Beautiful two level rambler in Mount Vernons sought after Riverside Terrace community. Enjoy quiet living on a cul-de-sac. The same family has owned the home for over 50 years! Pride of ownership shows throughout with meticulous maintenance and attention to detail. 5 bedrooms and 3 full bathrooms span over nearly 3,000 square feet in this spacious home. Walk into the main level living room and cozy up to the double sided fireplace. Off of the kitchen you'll find the light filled bonus living space, perfect for entertaining guests and relaxing on summer nights with the windows open! Dine al Fresca on the private side patio. The upper level features 4 bedrooms and 2 full bathrooms, including the primary ensuite. A fresh coat of paint throughout as well as the hardwood floors just refinished. The walkout lower level is an entertainers dream, featuring a bar, pool table, family room, 5th bedroom and 3rd full bathroom. The walkout basement gives you convenient access to the lower level patio and spacious backyard.
Location
State VA
County Fairfax
Zoning 130
Rooms
Other Rooms Living Room, Dining Room, Primary Bedroom, Bedroom 2, Bedroom 3, Bedroom 4, Bedroom 5, Kitchen, Sun/Florida Room, Laundry, Recreation Room, Storage Room, Bathroom 2, Bathroom 3, Primary Bathroom
Basement Partially Finished
Main Level Bedrooms 4
Interior
Interior Features Ceiling Fan(s), Carpet, Dining Area, Primary Bath(s), Stall Shower, Tub Shower, Wood Floors
Hot Water Natural Gas
Heating Forced Air
Cooling Central A/C, Ceiling Fan(s)
Flooring Hardwood, Tile/Brick, Carpet
Fireplaces Number 1
Fireplaces Type Brick, Double Sided, Fireplace - Glass Doors, Mantel(s), Wood
Equipment Built-In Microwave, Dishwasher, Disposal, Dryer, Extra Refrigerator/Freezer, Oven/Range - Gas, Refrigerator, Washer
Fireplace Y
Appliance Built-In Microwave, Dishwasher, Disposal, Dryer, Extra Refrigerator/Freezer, Oven/Range - Gas, Refrigerator, Washer
Heat Source Natural Gas
Laundry Has Laundry
Exterior
Exterior Feature Patio(s), Porch(es)
Water Access N
Roof Type Architectural Shingle
Accessibility None
Porch Patio(s), Porch(es)
Garage N
Building
Story 2
Foundation Slab
Sewer Public Sewer
Water Public
Architectural Style Raised Ranch/Rambler
Level or Stories 2
Additional Building Above Grade, Below Grade
New Construction N
Schools
Elementary Schools Riverside
Middle Schools Whitman
High Schools Mount Vernon
School District Fairfax County Public Schools
Others
Senior Community No
Tax ID 1014 18 0022
Ownership Fee Simple
SqFt Source Assessor
Special Listing Condition Standard
Read Less Info
Want to know what your home might be worth? Contact us for a FREE valuation!

Our team is ready to help you sell your home for the highest possible price ASAP

Bought with Kristen Mason Coreas • KW United
"My job is to find and attract mastery-based agents to the office, protect the culture, and make sure everyone is happy! "







