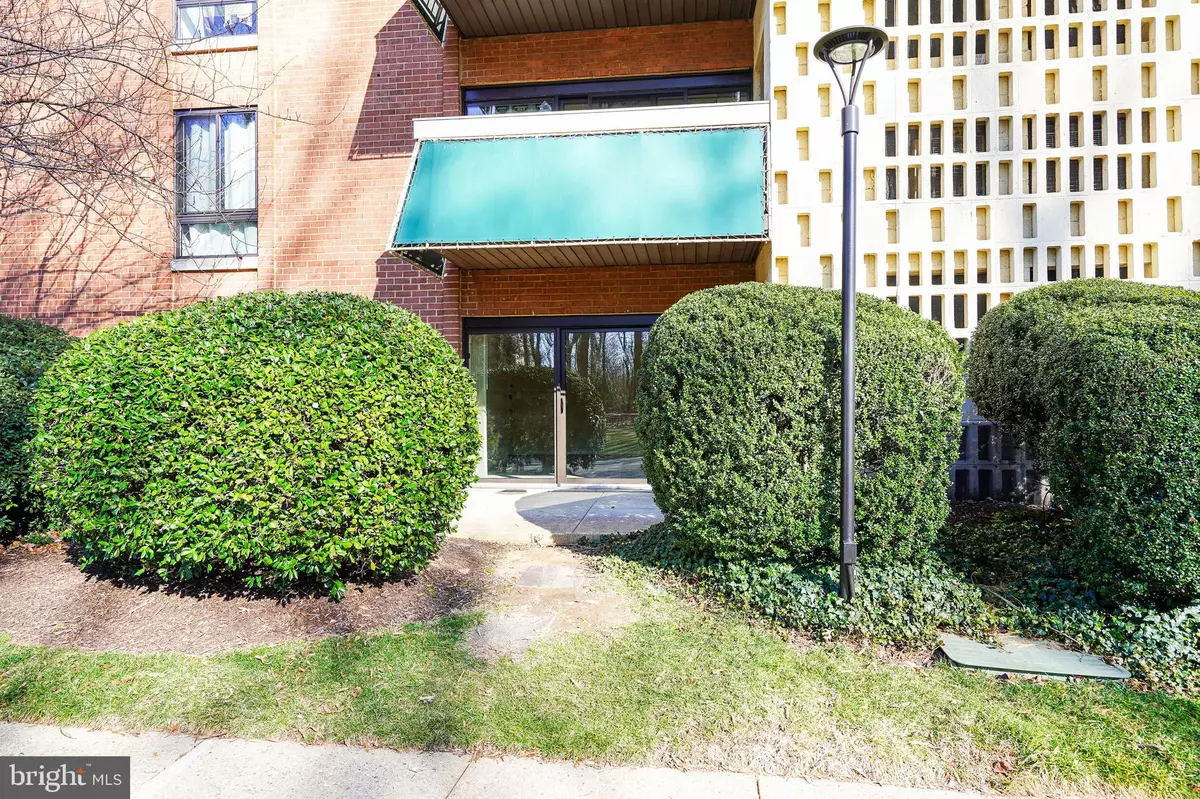$245,000
$254,900
3.9%For more information regarding the value of a property, please contact us for a free consultation.
2 Beds
1 Bath
820 SqFt
SOLD DATE : 04/11/2024
Key Details
Sold Price $245,000
Property Type Condo
Sub Type Condo/Co-op
Listing Status Sold
Purchase Type For Sale
Square Footage 820 sqft
Price per Sqft $298
Subdivision Lafayette Park
MLS Listing ID VAFX2159570
Sold Date 04/11/24
Style Traditional
Bedrooms 2
Full Baths 1
Condo Fees $553/mo
HOA Y/N N
Abv Grd Liv Area 820
Originating Board BRIGHT
Year Built 1964
Annual Tax Amount $2,376
Tax Year 2023
Property Description
Reduced $5,000. *Lafayette Park community in Falls Church an Oasis In the City, with ample Treed Common Area & Parks **ALL UTILITIES INCLUDED IN LOW CONDO FEE *Bring your 30lb or less Pet *FHA approved *Foyer Entrance w/Ample closet Space *Spacious Living Rm w/Large 3 Panel sliding door to patio overlooking Treed Common Area *Separate Dining Area *Updated eat in Kitchen *Updated bathroom *Fresh paint *2 parking spaces + 1 visitor pass *Laundry room on each floor *Secured building with key fob entrance & onsite management *Amenities include swimming pool, playground, tennis court, basketball court, picnic area and party/community room. *Fantastic Falls Church location with quick access to major commute routes and plenty of local shopping, dining & entertainment options *Minutes to Seven Corners, Baileys Crossroads Shopping Center, and Falls Church metro station. Bus stop is located just outside of the condo. Easy commute into DC or Tysons Corner.
Location
State VA
County Fairfax
Zoning 230
Rooms
Main Level Bedrooms 2
Interior
Interior Features Dining Area, Floor Plan - Traditional
Hot Water Electric
Heating Central, Programmable Thermostat
Cooling Central A/C
Equipment Stove, Refrigerator, Dishwasher
Fireplace N
Appliance Stove, Refrigerator, Dishwasher
Heat Source Electric
Laundry Common
Exterior
Amenities Available Elevator, Party Room, Picnic Area, Pool - Outdoor, Swimming Pool, Tot Lots/Playground, Community Center, Tennis Courts
Water Access N
Accessibility Level Entry - Main, No Stairs, Other
Garage N
Building
Story 1
Unit Features Mid-Rise 5 - 8 Floors
Sewer Public Sewer
Water Public
Architectural Style Traditional
Level or Stories 1
Additional Building Above Grade, Below Grade
New Construction N
Schools
Elementary Schools Baileys
Middle Schools Glasgow
High Schools Justice
School District Fairfax County Public Schools
Others
Pets Allowed Y
HOA Fee Include Air Conditioning,Common Area Maintenance,Custodial Services Maintenance,Electricity,Ext Bldg Maint,Fiber Optics Available,Gas,Heat,Lawn Maintenance,Management,Insurance,Pool(s),Sewer,Snow Removal,Trash,Water
Senior Community No
Tax ID 0611 20410101
Ownership Condominium
Security Features Intercom,Main Entrance Lock,Resident Manager,Smoke Detector
Special Listing Condition Standard
Pets Allowed Size/Weight Restriction
Read Less Info
Want to know what your home might be worth? Contact us for a FREE valuation!

Our team is ready to help you sell your home for the highest possible price ASAP

Bought with Jonathan S Lahey • EXP Realty, LLC
"My job is to find and attract mastery-based agents to the office, protect the culture, and make sure everyone is happy! "







