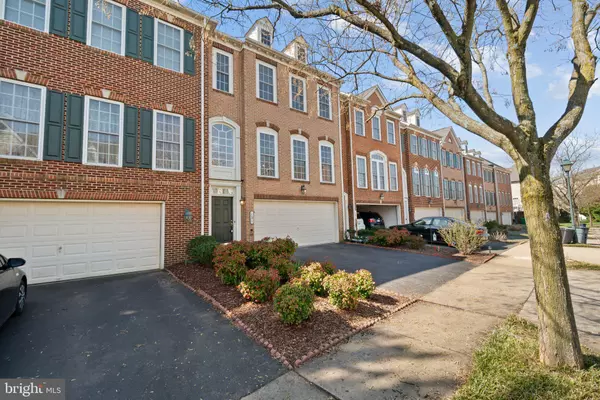$750,000
$699,900
7.2%For more information regarding the value of a property, please contact us for a free consultation.
4 Beds
4 Baths
2,302 SqFt
SOLD DATE : 04/15/2024
Key Details
Sold Price $750,000
Property Type Townhouse
Sub Type Interior Row/Townhouse
Listing Status Sold
Purchase Type For Sale
Square Footage 2,302 sqft
Price per Sqft $325
Subdivision Quince Orchard Park
MLS Listing ID MDMC2124286
Sold Date 04/15/24
Style Colonial
Bedrooms 4
Full Baths 3
Half Baths 1
HOA Fees $115/mo
HOA Y/N Y
Abv Grd Liv Area 1,894
Originating Board BRIGHT
Year Built 2002
Annual Tax Amount $7,559
Tax Year 2023
Lot Size 2,047 Sqft
Acres 0.05
Property Description
Spectacular Townhouse in Quince Orchard Park! Welcome to an exquisite 4-level townhouse nestled in the highly desirable Quince Orchard Park community, a gem that offers luxury, comfort, and convenience. Boasting a unique architecture, this property is not just a home; it’s a retreat designed for those who appreciate fine living. A grand entrance awaits with a 2-story tall foyer, leading to an expansive family room boasting a cozy gas fireplace, custom shelving, a full bathroom with a shower, and plenty of natural light streaming through double windows, complemented by a door that opens to a serene brick backyard.
The main level features an open living room merging seamlessly with a formal dining area and a guest-friendly half bath. Chef's Dream Kitchen: Revel in a sunny and voluminous kitchen equipped with an island, double stainless steel ovens, a microwave, dishwasher, and a sizable refrigerator. The deck directly off the kitchen is perfect for savoring meals or enjoying leisure time outdoors. Complete with ample space for a large table, it's an ideal setting for gatherings. Ascend to discover 3 well-proportioned bedrooms and 2 full bathrooms, including a master suite with a luxurious Jacuzzi tub, standalone shower, and double vanity, promising relaxation and privacy. The two additional bedrooms share a tastefully appointed hallway bath.
Private Top Floor Abode: The 4th bedroom, nestled on the top level, features a walk-in closet, offering a private escape within this spacious abode. Benefit from the efficiency and comfort provided by a dual heating and cooling system. Situated in the ideal locale—within the coveted Kentlands neighborhood—this townhouse allows residents to enjoy premier shopping, dining, and entertainment without paying the premium. Convenient access to I-270 and Route 28 makes commuting and travel simple.
Community Living: Experience a lifestyle where work, leisure, and relaxation are seamlessly integrated. Quince Orchard Park is not just a place to reside; it's a community designed for living to the fullest.
This property is more than a townhouse—it's a sanctuary that combines elegance, convenience, and lifestyle. Whether it's lounging by the gas fireplace, hosting a dinner party in the formal dining area, or unwinding in your own Jacuzzi, life in this home is sure to be memorable.
A perfect confluence of location, luxury, and lifestyle awaits. Discover your dream home in Quince Orchard Park.
Location
State MD
County Montgomery
Zoning MXD
Interior
Hot Water Electric
Heating Central
Cooling Central A/C
Flooring Ceramic Tile, Carpet, Hardwood, Solid Hardwood
Fireplaces Number 1
Fireplace Y
Heat Source Natural Gas
Exterior
Garage Additional Storage Area, Garage - Front Entry, Garage Door Opener, Inside Access
Garage Spaces 4.0
Amenities Available Basketball Courts, Baseball Field, Club House, Common Grounds, Community Center, Exercise Room, Fitness Center, Meeting Room, Party Room, Pool - Outdoor, Tennis Courts, Volleyball Courts, Jog/Walk Path, Swimming Pool, Tot Lots/Playground
Waterfront N
Water Access N
Roof Type Shingle
Accessibility None
Parking Type Attached Garage, Driveway, Off Street
Attached Garage 2
Total Parking Spaces 4
Garage Y
Building
Story 4
Foundation Concrete Perimeter
Sewer Public Sewer
Water Public
Architectural Style Colonial
Level or Stories 4
Additional Building Above Grade, Below Grade
New Construction N
Schools
Elementary Schools Diamond
Middle Schools Lakelands Park
High Schools Northwest
School District Montgomery County Public Schools
Others
Pets Allowed Y
HOA Fee Include Common Area Maintenance,Health Club,Pool(s),Recreation Facility,Road Maintenance,Snow Removal,Trash
Senior Community No
Tax ID 160903348114
Ownership Fee Simple
SqFt Source Assessor
Horse Property N
Special Listing Condition Standard
Pets Description Case by Case Basis
Read Less Info
Want to know what your home might be worth? Contact us for a FREE valuation!

Our team is ready to help you sell your home for the highest possible price ASAP

Bought with Lisa C. Sabelhaus • RE/MAX Town Center

"My job is to find and attract mastery-based agents to the office, protect the culture, and make sure everyone is happy! "







