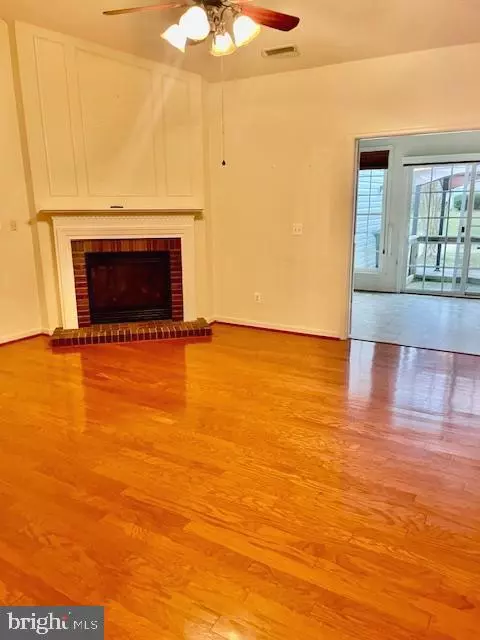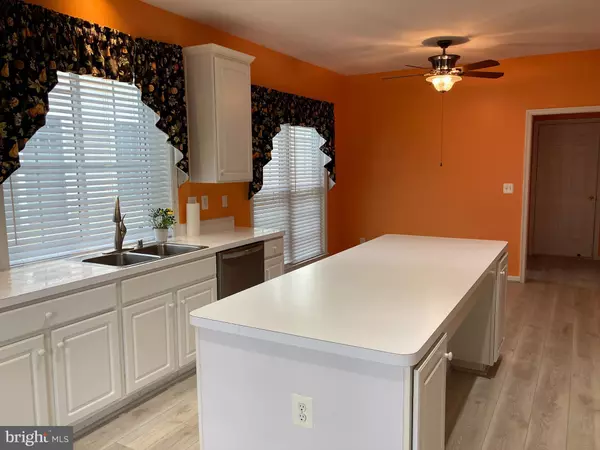$410,000
$420,000
2.4%For more information regarding the value of a property, please contact us for a free consultation.
2 Beds
2 Baths
1,878 SqFt
SOLD DATE : 04/17/2024
Key Details
Sold Price $410,000
Property Type Single Family Home
Sub Type Detached
Listing Status Sold
Purchase Type For Sale
Square Footage 1,878 sqft
Price per Sqft $218
Subdivision Easton Club East
MLS Listing ID MDTA2007292
Sold Date 04/17/24
Style Ranch/Rambler
Bedrooms 2
Full Baths 2
HOA Fees $575/mo
HOA Y/N Y
Abv Grd Liv Area 1,878
Originating Board BRIGHT
Year Built 2002
Annual Tax Amount $4,001
Tax Year 2023
Lot Size 10,150 Sqft
Acres 0.23
Property Description
Charming 2 Bedroom Rancher in Easton Club East, MD
Welcome to your new home in the prestigious Chesapeake by Del Webb Community at
Easton Club East, located in the heart of Easton, MD. This delightful 2-bedroom rancher is the Wittman model and is nestled in a non-age-restricted area, and offers the perfect blend of comfort and
convenience.
Property Features:
● Spacious Living: Enjoy the warmth of a gas stove and fireplace in the cozy living
● Natural Light: The sunroom bathes the interior with natural light, creating a
serene and inviting atmosphere.
● Modern Kitchen: A well-appointed kitchen with a gas stove provides the perfect
setting for culinary enthusiasts.
● Outdoor Oasis: Revel in the delights of outdoor living with a double garage and
close proximity to the community's tennis courts, pickleball courts, and an
outdoor pool.
● Clubhouse Amenities: Take advantage of the beautiful clubhouse, featuring an
exercise room, event room, billiards, and a library for your leisure.
● Community Spirit: Easton Club East offers a sense of community and a lifestyle
that's both active and relaxed.
Additional Features:
This home presents an opportunity to add your personal touch,
making it truly your own. (This home does have a new roof and some new windows)
● Home Warranty: Peace of mind is assured with a comprehensive home warranty
included.
● Prime Location: Just minutes away from downtown Easton, you'll have easy
access to local amenities, dining, and entertainment.
Don't miss the chance to make this house your home! Schedule a showing today and
experience the charm of Easton Club East living.
Location
State MD
County Talbot
Zoning R
Rooms
Other Rooms Living Room, Dining Room, Primary Bedroom, Bedroom 2, Kitchen, Den, Sun/Florida Room, Bathroom 2, Primary Bathroom
Main Level Bedrooms 2
Interior
Interior Features Breakfast Area, Dining Area, Entry Level Bedroom, Floor Plan - Traditional, Formal/Separate Dining Room, Kitchen - Eat-In, Kitchen - Island, Kitchen - Table Space
Hot Water Electric
Heating Heat Pump(s)
Cooling Central A/C
Fireplaces Number 1
Equipment Built-In Range, Dishwasher, Disposal, Oven/Range - Gas, Refrigerator, Water Heater
Fireplace Y
Appliance Built-In Range, Dishwasher, Disposal, Oven/Range - Gas, Refrigerator, Water Heater
Heat Source Natural Gas
Exterior
Parking Features Additional Storage Area, Garage - Rear Entry, Garage Door Opener, Inside Access
Garage Spaces 2.0
Utilities Available Natural Gas Available, Cable TV Available, Electric Available, Phone Available, Sewer Available
Water Access N
Roof Type Asphalt
Accessibility Ramp - Main Level
Attached Garage 2
Total Parking Spaces 2
Garage Y
Building
Lot Description Landscaping, SideYard(s)
Story 1
Foundation Slab
Sewer Public Sewer
Water Public
Architectural Style Ranch/Rambler
Level or Stories 1
Additional Building Above Grade, Below Grade
New Construction N
Schools
School District Talbot County Public Schools
Others
HOA Fee Include Common Area Maintenance,Lawn Maintenance,Pool(s),Recreation Facility,Road Maintenance,Snow Removal
Senior Community No
Tax ID 2101096222
Ownership Fee Simple
SqFt Source Assessor
Special Listing Condition Standard
Read Less Info
Want to know what your home might be worth? Contact us for a FREE valuation!

Our team is ready to help you sell your home for the highest possible price ASAP

Bought with Chuck V Mangold Jr. • Benson & Mangold, LLC
"My job is to find and attract mastery-based agents to the office, protect the culture, and make sure everyone is happy! "







