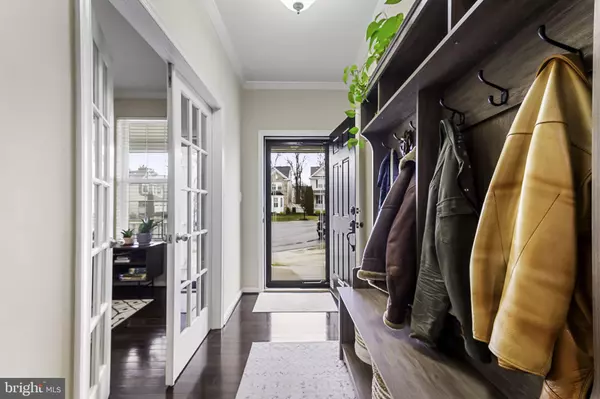$740,000
$710,000
4.2%For more information regarding the value of a property, please contact us for a free consultation.
4 Beds
4 Baths
2,996 SqFt
SOLD DATE : 04/17/2024
Key Details
Sold Price $740,000
Property Type Single Family Home
Sub Type Detached
Listing Status Sold
Purchase Type For Sale
Square Footage 2,996 sqft
Price per Sqft $246
Subdivision Waugh Chapel Meadows
MLS Listing ID MDAA2078522
Sold Date 04/17/24
Style Colonial
Bedrooms 4
Full Baths 3
Half Baths 1
HOA Fees $100/mo
HOA Y/N Y
Abv Grd Liv Area 2,476
Originating Board BRIGHT
Year Built 2012
Annual Tax Amount $5,719
Tax Year 2020
Lot Size 4,854 Sqft
Acres 0.11
Property Description
Welcome to your dream home in the heart of the coveted Waugh Chapel neighborhood! This exceptional colonial boasts 4 bedrooms, 3 full baths, and one half bath, offering both space and luxury. Step inside to discover a formal living room or office space with beautiful french doors, a cozy family room featuring a gas fireplace, and a fully equipped kitchen with a gas cooktop, double oven, granite countertops, and stainless-steel appliances. The kitchen opens up to a large rear deck and fully fenced yard, perfect for entertaining or enjoying peaceful evenings outdoors. Upstairs, you'll find a spacious primary bedroom with a private full bathroom, complete with a corner soaking tub and walk-in closet. Three additional bedrooms, an open loft area ideal for an office or playroom, and a separate laundry room provide ample space and convenience. The partially finished basement offers even more living space with a large recreation room, potential for a fifth bedroom or office, and additional storage space on the unfinished side. Easy access to major commuter routes including MD-3, MARC train, Ft. Meade, NSA, Annapolis, DC, and Baltimore. Plus, with proximity to Waugh Chapel Swim Club, Waugh Chapel Shopping Center, schools, and parks, this home truly offers the perfect blend of comfort, convenience, and luxury living. Don't miss your chance to make this exquisite property yours!
Location
State MD
County Anne Arundel
Zoning RESIDENTIAL
Rooms
Basement Walkout Stairs, Partially Finished
Interior
Hot Water Natural Gas
Heating Central
Cooling Central A/C
Flooring Hardwood, Carpet
Fireplaces Number 1
Fireplaces Type Gas/Propane
Equipment Built-In Microwave, Cooktop, Oven - Double, Refrigerator, Exhaust Fan, Built-In Range, Stainless Steel Appliances
Fireplace Y
Appliance Built-In Microwave, Cooktop, Oven - Double, Refrigerator, Exhaust Fan, Built-In Range, Stainless Steel Appliances
Heat Source Electric
Laundry Upper Floor
Exterior
Exterior Feature Deck(s)
Garage Garage - Front Entry
Garage Spaces 2.0
Waterfront N
Water Access N
Accessibility None
Porch Deck(s)
Parking Type Attached Garage, Driveway, On Street
Attached Garage 2
Total Parking Spaces 2
Garage Y
Building
Story 3
Foundation Other
Sewer Public Sewer
Water Public
Architectural Style Colonial
Level or Stories 3
Additional Building Above Grade, Below Grade
Structure Type 9'+ Ceilings
New Construction N
Schools
School District Anne Arundel County Public Schools
Others
Senior Community No
Tax ID 020492490233097
Ownership Fee Simple
SqFt Source Estimated
Security Features Exterior Cameras
Special Listing Condition Standard
Read Less Info
Want to know what your home might be worth? Contact us for a FREE valuation!

Our team is ready to help you sell your home for the highest possible price ASAP

Bought with Berna Kimber • Redfin Corp

"My job is to find and attract mastery-based agents to the office, protect the culture, and make sure everyone is happy! "







