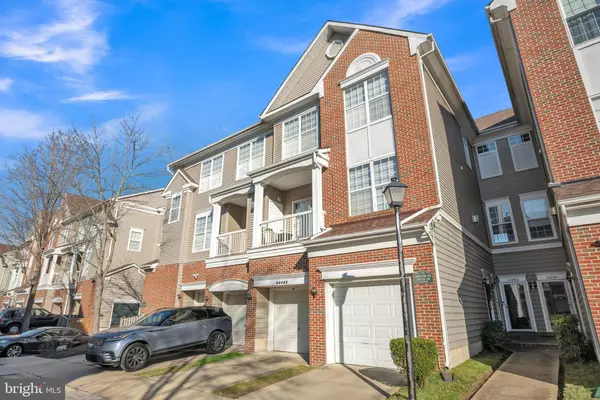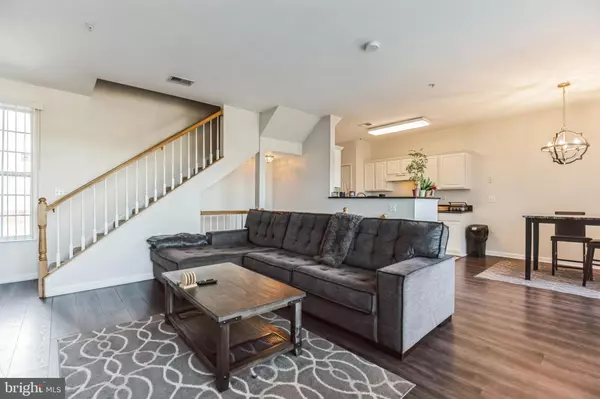$290,000
$290,000
For more information regarding the value of a property, please contact us for a free consultation.
2 Beds
2 Baths
1,200 SqFt
SOLD DATE : 04/10/2024
Key Details
Sold Price $290,000
Property Type Condo
Sub Type Condo/Co-op
Listing Status Sold
Purchase Type For Sale
Square Footage 1,200 sqft
Price per Sqft $241
Subdivision Hampshire Hall Condo
MLS Listing ID MDPG2099310
Sold Date 04/10/24
Style Contemporary
Bedrooms 2
Full Baths 2
Condo Fees $427/mo
HOA Fees $14/ann
HOA Y/N Y
Abv Grd Liv Area 1,200
Originating Board BRIGHT
Year Built 2000
Annual Tax Amount $3,478
Tax Year 2022
Property Description
Welcome to 14280 Hampshire Hall Court Unit #805, where modern living meets comfort in this inviting two-level condo. With 2 bedrooms and 2 bathrooms, this residence offers an open floor plan adorned with stylish luxury vinyl plank (LVP) floors. The kitchen, seamlessly connected to the dining area and living room, features ample cabinet and prep space, making it an ideal spot for family meals and gatherings. The spacious living room not only provides a comfortable place to unwind after a long day but also offers enough room for an office area, adding to its versatility. Heading to the second level, you'll discover a generously sized primary ensuite, providing a tranquil retreat. The ensuite bathroom boasts a dual vanity, adding a touch of luxury to your daily routine. Another well-appointed bedroom and a full bathroom with a tub/shower combo complete the second floor. Outside, a private balcony off the living room, accessed through sliding glass doors, creates the perfect setting for Summer BBQs and outdoor enjoyment. 14280 Hampshire Hall Court Unit #805 combines convenience and comfort in a modern condo, ready to welcome you home. Contact us today to schedule a showing and explore the potential for your new lifestyle in this delightful space.
Location
State MD
County Prince Georges
Interior
Interior Features Breakfast Area, Carpet, Combination Kitchen/Dining, Combination Dining/Living, Combination Kitchen/Living, Dining Area, Floor Plan - Open, Kitchen - Eat-In, Kitchen - Galley, Pantry, Primary Bath(s), Bathroom - Tub Shower, Upgraded Countertops, Walk-in Closet(s)
Hot Water Electric
Heating Heat Pump - Electric BackUp
Cooling Central A/C
Flooring Luxury Vinyl Plank, Carpet
Fireplaces Number 1
Equipment Dishwasher, Dryer, Oven/Range - Electric, Refrigerator, Washer, Water Heater
Fireplace Y
Appliance Dishwasher, Dryer, Oven/Range - Electric, Refrigerator, Washer, Water Heater
Heat Source Electric
Laundry Has Laundry
Exterior
Exterior Feature Balcony
Parking On Site 1
Amenities Available Common Grounds, Jog/Walk Path, Tot Lots/Playground
Waterfront N
Water Access N
Accessibility None
Porch Balcony
Parking Type Parking Lot
Garage N
Building
Story 2
Unit Features Garden 1 - 4 Floors
Sewer Public Sewer
Water Public
Architectural Style Contemporary
Level or Stories 2
Additional Building Above Grade, Below Grade
New Construction N
Schools
School District Prince George'S County Public Schools
Others
Pets Allowed Y
HOA Fee Include Common Area Maintenance,Ext Bldg Maint,Insurance,Management,Lawn Maintenance,Road Maintenance,Snow Removal
Senior Community No
Tax ID 17033332558
Ownership Condominium
Acceptable Financing Cash, Conventional
Listing Terms Cash, Conventional
Financing Cash,Conventional
Special Listing Condition Standard
Pets Description Size/Weight Restriction, Breed Restrictions
Read Less Info
Want to know what your home might be worth? Contact us for a FREE valuation!

Our team is ready to help you sell your home for the highest possible price ASAP

Bought with Tiffany Davis-Schools • RLAH @properties

"My job is to find and attract mastery-based agents to the office, protect the culture, and make sure everyone is happy! "







