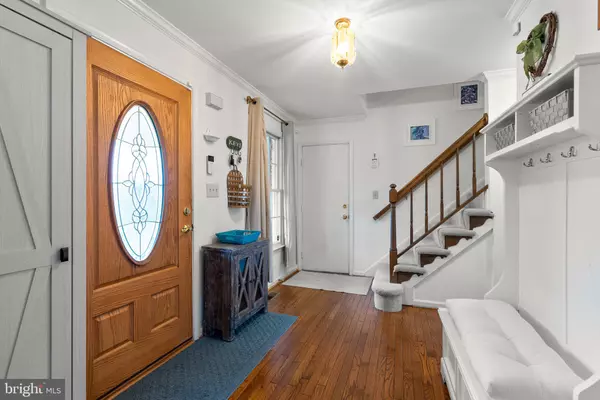$842,500
$825,000
2.1%For more information regarding the value of a property, please contact us for a free consultation.
4 Beds
4 Baths
2,857 SqFt
SOLD DATE : 04/19/2024
Key Details
Sold Price $842,500
Property Type Single Family Home
Sub Type Detached
Listing Status Sold
Purchase Type For Sale
Square Footage 2,857 sqft
Price per Sqft $294
Subdivision Cherrywood
MLS Listing ID MDMC2119762
Sold Date 04/19/24
Style Colonial
Bedrooms 4
Full Baths 2
Half Baths 2
HOA Fees $7/ann
HOA Y/N Y
Abv Grd Liv Area 2,416
Originating Board BRIGHT
Year Built 1986
Annual Tax Amount $7,410
Tax Year 2023
Lot Size 0.288 Acres
Acres 0.29
Property Description
Pristine and stunning 4-bedroom colonial is located in highly sought-after Cherrywood! This beautifully maintained home offers it all! Located in a quiet cul-de-sac just seconds from everything Olney offers, you will not want to miss it! The beautiful hardwood floors surround you on the main level and the amount of natural light throughout is all-encompassing! As you follow the formal living room and dining room into the kitchen, you will see the beautifully redone cabinets and countertop with tons of storage space! Sight lines from the kitchen into the family room which boasts built-ins, a fireplace with gorgeous brick surround, and french doors leading you outside to one of the most stand-out features of this home: the backyard! At almost 1/3 of an acre, fully fenced, with flat grassy areas to spread out, a spacious deck, playground area, and access to the walk-up basement, it is the perfect place to relax after a long day! Speaking of the basement, don't miss the large storage area, bathroom, and second living room/workout area! This home is everything you've been looking for, so don't wait to call us for your private showing!
Location
State MD
County Montgomery
Zoning R200
Rooms
Basement Fully Finished
Interior
Hot Water Natural Gas
Heating Forced Air
Cooling Central A/C
Fireplaces Number 1
Fireplace Y
Heat Source Natural Gas
Exterior
Parking Features Garage - Front Entry, Inside Access
Garage Spaces 2.0
Water Access N
Accessibility None
Attached Garage 2
Total Parking Spaces 2
Garage Y
Building
Story 3
Foundation Other
Sewer Public Sewer
Water Public
Architectural Style Colonial
Level or Stories 3
Additional Building Above Grade, Below Grade
New Construction N
Schools
Elementary Schools Cashell
Middle Schools Redland
High Schools Col. Zadok A. Magruder
School District Montgomery County Public Schools
Others
HOA Fee Include Common Area Maintenance
Senior Community No
Tax ID 160801788622
Ownership Fee Simple
SqFt Source Assessor
Special Listing Condition Standard
Read Less Info
Want to know what your home might be worth? Contact us for a FREE valuation!

Our team is ready to help you sell your home for the highest possible price ASAP

Bought with Mary G Ehrgood • Washington Fine Properties, LLC
"My job is to find and attract mastery-based agents to the office, protect the culture, and make sure everyone is happy! "







