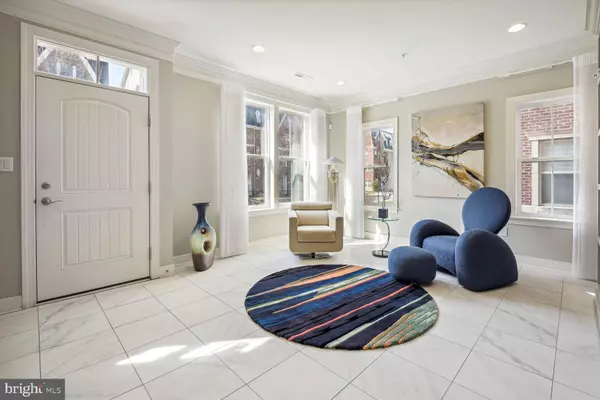$1,045,000
$1,049,000
0.4%For more information regarding the value of a property, please contact us for a free consultation.
3 Beds
5 Baths
3,372 SqFt
SOLD DATE : 04/18/2024
Key Details
Sold Price $1,045,000
Property Type Townhouse
Sub Type End of Row/Townhouse
Listing Status Sold
Purchase Type For Sale
Square Footage 3,372 sqft
Price per Sqft $309
Subdivision Crown Farm
MLS Listing ID MDMC2120058
Sold Date 04/18/24
Style Colonial
Bedrooms 3
Full Baths 3
Half Baths 2
HOA Fees $131/mo
HOA Y/N Y
Abv Grd Liv Area 3,372
Originating Board BRIGHT
Year Built 2015
Annual Tax Amount $11,622
Tax Year 2023
Lot Size 2,006 Sqft
Acres 0.05
Property Description
EXCITING NEW PRICE!! HURRY!! Elegant 4 level end unit townhouse nestled on a quiet street in the vibrant
community of Crown. This 2015-built, 3 bed/3 bath/2 half bath sunlit home shows LIKE NEW! Hunter Douglas top of the line silhouette blinds throughout the entire home. With designer's custom features, the beautiful entry level boasts large windows, a fabulous built-in bookcase, an updated powder room with a rough in for a shower and access to the oversized 2-car rear loading garage, equipped with an electric car charging station. This large room on the entry lever can easily be converted into a fourth room. The expansive second level is open concept with wide plank dark wood floors, a chef’s kitchen with slate stone flooring, stainless steel appliances, stunning cabinets, a massive island with seating for 3, a generous custom walk-in pantry with shelving and spice racks and access to a very sizable deck. The kitchen flows into a large dining room/living room combination with a gas fireplace, a stunning powder room and walls of windows. The massive primary suite occupies the entire third level, with a private balcony, a nook, ideal for a home
office or seating area, an impressive walk-in closet and a large master bath with dual sinks, a glass door shower and a separate water closet. The 4th level hosts 2 additional bedrooms and bathrooms, a laundry
room and a roomy loft area with a full surround sound system. There are 4 x 6 closets on each level, adding to
the already ample storage throughout and allowing for the flexibility to add an elevator. Location, location,
location....only blocks from shops, restaurants, gyms, spas, banks, Starbucks, Harris Teeter and the
Community Clubhouse and pool. Less than a mile from RIO, with additional restaurants, shops, and movie
theatre. Only minutes from I-270, the ICC and the metro (shuttle available). Truly a must see!!
***MOST OF THE FURNITURE, FURNISHING, AND SMALL APPLIANCES ARE AVAILABLE FOR PURCHASE. ***
Location
State MD
County Montgomery
Zoning MXD
Interior
Interior Features Built-Ins, Combination Kitchen/Dining, Floor Plan - Open, Kitchen - Eat-In, Kitchen - Gourmet, Kitchen - Island, Pantry, Recessed Lighting, Window Treatments, Walk-in Closet(s), Stall Shower, Wood Floors, Crown Moldings, Combination Dining/Living
Hot Water Natural Gas
Heating Forced Air
Cooling Central A/C
Fireplaces Number 1
Equipment Built-In Microwave, Cooktop, Dishwasher, Disposal, Dryer, Microwave, Oven - Single, Oven - Wall, Refrigerator, Washer, Exhaust Fan
Fireplace Y
Appliance Built-In Microwave, Cooktop, Dishwasher, Disposal, Dryer, Microwave, Oven - Single, Oven - Wall, Refrigerator, Washer, Exhaust Fan
Heat Source Natural Gas
Exterior
Garage Garage - Rear Entry
Garage Spaces 2.0
Amenities Available Club House, Swimming Pool, Tennis Courts, Tot Lots/Playground, Jog/Walk Path, Pool - Outdoor
Waterfront N
Water Access N
Accessibility None
Parking Type Attached Garage
Attached Garage 2
Total Parking Spaces 2
Garage Y
Building
Story 4
Foundation Other
Sewer Public Sewer
Water Public
Architectural Style Colonial
Level or Stories 4
Additional Building Above Grade, Below Grade
Structure Type 9'+ Ceilings,Brick,Dry Wall
New Construction N
Schools
Elementary Schools Rosemont
Middle Schools Forest Oak
High Schools Gaithersburg
School District Montgomery County Public Schools
Others
HOA Fee Include Pool(s),Common Area Maintenance,Snow Removal,Trash
Senior Community No
Tax ID 160903704145
Ownership Fee Simple
SqFt Source Assessor
Special Listing Condition Standard
Read Less Info
Want to know what your home might be worth? Contact us for a FREE valuation!

Our team is ready to help you sell your home for the highest possible price ASAP

Bought with Yuanreng Hu • Nitro Realty

"My job is to find and attract mastery-based agents to the office, protect the culture, and make sure everyone is happy! "







