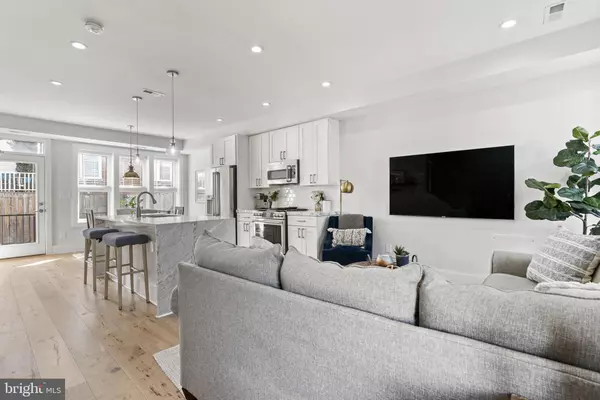$875,000
$849,000
3.1%For more information regarding the value of a property, please contact us for a free consultation.
3 Beds
4 Baths
1,620 SqFt
SOLD DATE : 04/22/2024
Key Details
Sold Price $875,000
Property Type Townhouse
Sub Type Interior Row/Townhouse
Listing Status Sold
Purchase Type For Sale
Square Footage 1,620 sqft
Price per Sqft $540
Subdivision Eckington
MLS Listing ID DCDC2131278
Sold Date 04/22/24
Style Federal
Bedrooms 3
Full Baths 3
Half Baths 1
HOA Y/N N
Abv Grd Liv Area 1,080
Originating Board BRIGHT
Year Built 1913
Annual Tax Amount $6,256
Tax Year 2022
Lot Size 909 Sqft
Acres 0.02
Property Description
Beautiful, fully updated rowhome in the sought after Eckington neighborhood! Walking distance from Union Market, Trader Joe's, and Noma, and close to the Metropolitan Branch Trail. Like new from top to bottom with neutral hardwood floors, stainless steel appliances, waterfall island, and modern lighting fixtures. Open floor plan on the main floor with living room, kitchen, dining area, and half bathroom. Upstairs features the primary bedroom with a full bathroom, an additional full bath, and another bedroom. There is a third bedroom on the basement level - great for a home gym if you don't need the extra room! A third full bathroom is on the basement level as well. All bathrooms feature stunning tiling. The walk out basement has a second living room area with a kitchenette, equipped with a wine fridge and lots of extra cabinet space, great for storage or entertaining. Washer/dryer also located on the basement level. Spacious fenced in back patio, perfect for lounging and outdoor dining.
Location
State DC
County Washington
Zoning RF-1
Rooms
Basement Outside Entrance, Rear Entrance, Fully Finished
Interior
Interior Features Kitchen - Gourmet, Kitchen - Island, Primary Bath(s), Floor Plan - Open, Combination Kitchen/Dining, Combination Kitchen/Living, Kitchen - Galley, Recessed Lighting
Hot Water Electric
Heating Forced Air
Cooling Central A/C
Flooring Hardwood
Equipment Dishwasher, Disposal, Dryer - Front Loading, Icemaker, Oven/Range - Gas, Refrigerator, Washer - Front Loading, Built-In Microwave, Stainless Steel Appliances
Fireplace N
Window Features Double Pane
Appliance Dishwasher, Disposal, Dryer - Front Loading, Icemaker, Oven/Range - Gas, Refrigerator, Washer - Front Loading, Built-In Microwave, Stainless Steel Appliances
Heat Source Natural Gas
Laundry Basement
Exterior
Fence Wood
Water Access N
Accessibility None
Garage N
Building
Story 3
Foundation Concrete Perimeter
Sewer Public Septic
Water Public
Architectural Style Federal
Level or Stories 3
Additional Building Above Grade, Below Grade
Structure Type 9'+ Ceilings
New Construction N
Schools
School District District Of Columbia Public Schools
Others
Senior Community No
Tax ID 3533//0146
Ownership Fee Simple
SqFt Source Assessor
Acceptable Financing Cash, Conventional, FHA, VA
Listing Terms Cash, Conventional, FHA, VA
Financing Cash,Conventional,FHA,VA
Special Listing Condition Standard
Read Less Info
Want to know what your home might be worth? Contact us for a FREE valuation!

Our team is ready to help you sell your home for the highest possible price ASAP

Bought with Mark Oliver Meyerdirk • Urban Brokers, LLC
"My job is to find and attract mastery-based agents to the office, protect the culture, and make sure everyone is happy! "







