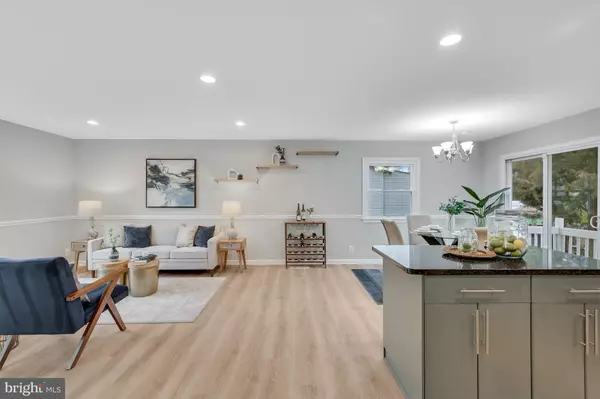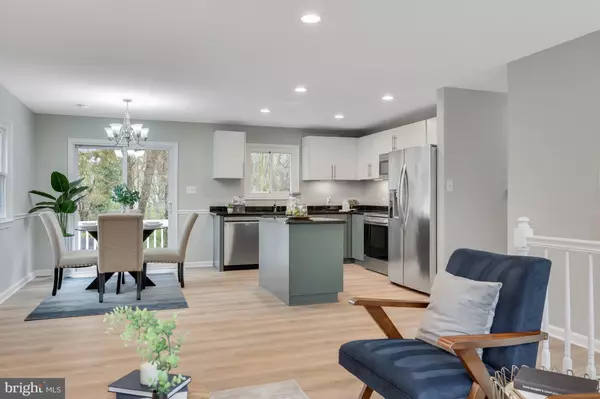$642,000
$600,000
7.0%For more information regarding the value of a property, please contact us for a free consultation.
5 Beds
2 Baths
1,584 SqFt
SOLD DATE : 04/24/2024
Key Details
Sold Price $642,000
Property Type Single Family Home
Sub Type Detached
Listing Status Sold
Purchase Type For Sale
Square Footage 1,584 sqft
Price per Sqft $405
Subdivision Sterling
MLS Listing ID VALO2065366
Sold Date 04/24/24
Style Split Foyer
Bedrooms 5
Full Baths 2
HOA Y/N N
Abv Grd Liv Area 936
Originating Board BRIGHT
Year Built 1965
Annual Tax Amount $4,231
Tax Year 2023
Lot Size 8,276 Sqft
Acres 0.19
Property Description
** Sellers politely request that all offers be submitted before 1pm Tuesday 4/9/24. Sellers reserve the right to accept any offer before this time. **
Welcome home to this bright and inviting "move in ready" home, boasting thoughtfully allocated living space spread across 4/5 bedrooms and 2 full bathrooms. With an expansive 8,276 square foot lot, including pristine, fully fenced front and backyards, this property offers ample room for relaxation and recreation.
Step into the heart of the home, where a recently renovated kitchen awaits, complete with sleek granite countertops and stainless-steel appliances. The open layout seamlessly connects the kitchen to the living and dining areas, fostering effortless flow and facilitating gatherings with loved ones. Summer evenings beckon on the back porch, overlooking the lush, flat lawn ideal for outdoor activities and al fresco dining.
Experience the comfort and convenience of recent upgrades, including new windows installed in 2022, a roof replacement in 2016 (estimated), and refreshed bathrooms. Luxurious touches abound, with new luxury vinyl plank flooring throughout, new front-load LG Washer and Dryer, LED recessed lighting, and fresh interior paint enhancing the ambiance throughout.
Situated in a prime location just two blocks from the elementary school and within easy reach of the middle school, a golf course, shopping centers, restaurants, supermarkets, public transportation and the W&OD trail. This home offers both tranquility and accessibility; whether you're seeking a peaceful retreat or a vibrant hub for entertaining, this move-in-ready gem promises a lifestyle of comfort and convenience.
Location
State VA
County Loudoun
Zoning PDH3
Rooms
Other Rooms Living Room, Dining Room, Primary Bedroom, Bedroom 2, Bedroom 3, Bedroom 4, Kitchen, Family Room, Other
Basement Full, Other
Interior
Interior Features Combination Kitchen/Dining, Upgraded Countertops, Floor Plan - Open
Hot Water Electric
Heating Forced Air
Cooling Central A/C
Flooring Luxury Vinyl Plank
Equipment Dishwasher, Disposal, Dryer, Exhaust Fan, Icemaker, Microwave, Refrigerator, Washer
Furnishings No
Fireplace N
Appliance Dishwasher, Disposal, Dryer, Exhaust Fan, Icemaker, Microwave, Refrigerator, Washer
Heat Source Natural Gas
Laundry Has Laundry
Exterior
Exterior Feature Deck(s), Patio(s)
Garage Spaces 4.0
Fence Fully, Rear, Wood
Utilities Available Natural Gas Available, Sewer Available, Water Available, Electric Available
Waterfront N
Water Access N
Accessibility None
Porch Deck(s), Patio(s)
Parking Type Driveway, On Street
Total Parking Spaces 4
Garage N
Building
Lot Description Backs to Trees
Story 2
Foundation Other, Slab
Sewer Public Sewer
Water Public
Architectural Style Split Foyer
Level or Stories 2
Additional Building Above Grade, Below Grade
New Construction N
Schools
Elementary Schools Guilford
Middle Schools Sterling
High Schools Park View
School District Loudoun County Public Schools
Others
Pets Allowed Y
Senior Community No
Tax ID 032193782000
Ownership Fee Simple
SqFt Source Assessor
Acceptable Financing Cash, Conventional, Other
Horse Property N
Listing Terms Cash, Conventional, Other
Financing Cash,Conventional,Other
Special Listing Condition Standard
Pets Description No Pet Restrictions
Read Less Info
Want to know what your home might be worth? Contact us for a FREE valuation!

Our team is ready to help you sell your home for the highest possible price ASAP

Bought with Guilian Wiant • Fairfax Realty of Tysons

"My job is to find and attract mastery-based agents to the office, protect the culture, and make sure everyone is happy! "







