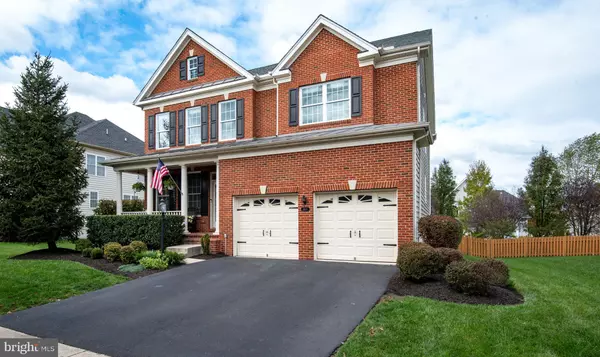$1,033,000
$979,900
5.4%For more information regarding the value of a property, please contact us for a free consultation.
4 Beds
4 Baths
3,938 SqFt
SOLD DATE : 04/25/2024
Key Details
Sold Price $1,033,000
Property Type Single Family Home
Sub Type Detached
Listing Status Sold
Purchase Type For Sale
Square Footage 3,938 sqft
Price per Sqft $262
Subdivision Dominion Valley
MLS Listing ID VAPW2066644
Sold Date 04/25/24
Style Colonial
Bedrooms 4
Full Baths 3
Half Baths 1
HOA Fees $183/mo
HOA Y/N Y
Abv Grd Liv Area 2,908
Originating Board BRIGHT
Year Built 2012
Annual Tax Amount $2,023
Tax Year 8413
Lot Size 9,827 Sqft
Acres 0.23
Property Description
Unlock the door to luxury living and timeless elegance * Incredible, brick front Irvine in amenity-filled DVCC offering farmhouse vibes with modern touches * Inviting front porch- perfect for your morning coffee * Approx 4,200 sq ft * Highly desirable open concept design * 4BR/3.5BA * Formal Living Room * Separate Dining Room * Bright and stylish Kitchen boasting white professionally painted cabinetry, granite countertops, elegant subway backsplash and SS appliances * Breakfast Room * Spacious Family Room featuring a cozy gas Fire Place * Gleaming wide plank wood floors on main lvl and staircase * Walk-in Laundry Room * Upgraded light fixtures and extra recessed lights throughout * Two car front load garage * Fabulous Owner’s Suite boasting 2 large walk-in closets plus a unique bonus room perfect for a nursery, home office or a gym * Luxurious Owner’s Bath with upgraded tiles * Princess Suite w/ a full bath * Good size Bedroom #3 and #4 * Carpet on upper lvl 2023 * Tons of space to relax and entertain in the fully finished walk-up basement * Amazing screened in porch offering additional living space * Stamp concrete patio * Fantastic, fully fenced private backyard offering plenty of room to play * Great location- short walk to Gravely Elementary and the Waverly Club House * World-class amenities: Arnold Palmer Signature Golf Course, renovated Clubhouse, state-of-the-art Sports Pavilion, 5 swimming pools including an indoor pool, tennis & basketball courts, playgrounds, miles of walking/biking trails and two fishing ponds * Award winning schools!
Location
State VA
County Prince William
Zoning RPC
Rooms
Other Rooms Living Room, Dining Room, Primary Bedroom, Bedroom 2, Bedroom 3, Bedroom 4, Kitchen, Family Room, Foyer, Breakfast Room, Laundry, Recreation Room, Bonus Room, Screened Porch
Basement Heated, Rough Bath Plumb, Walkout Stairs, Fully Finished
Interior
Interior Features Family Room Off Kitchen, Floor Plan - Open, Kitchen - Gourmet, Kitchen - Island, Window Treatments, Breakfast Area, Chair Railings, Crown Moldings, Formal/Separate Dining Room, Recessed Lighting, Soaking Tub, Walk-in Closet(s), Wood Floors
Hot Water Natural Gas
Heating Forced Air
Cooling Central A/C
Fireplaces Number 1
Fireplaces Type Gas/Propane, Mantel(s)
Equipment Built-In Microwave, Cooktop, Dishwasher, Disposal, Oven - Wall, Refrigerator, Water Heater
Fireplace Y
Appliance Built-In Microwave, Cooktop, Dishwasher, Disposal, Oven - Wall, Refrigerator, Water Heater
Heat Source Natural Gas
Exterior
Garage Garage Door Opener, Garage - Front Entry
Garage Spaces 2.0
Fence Wood
Amenities Available Basketball Courts, Club House, Common Grounds, Exercise Room, Fitness Center, Gated Community, Golf Course Membership Available, Jog/Walk Path, Meeting Room, Pool - Indoor, Pool - Outdoor, Tennis Courts, Tot Lots/Playground, Volleyball Courts, Bike Trail, Dining Rooms, Party Room, Picnic Area, Putting Green
Waterfront N
Water Access N
Accessibility 2+ Access Exits
Parking Type Attached Garage, Driveway
Attached Garage 2
Total Parking Spaces 2
Garage Y
Building
Story 3
Foundation Slab
Sewer Public Sewer
Water Public
Architectural Style Colonial
Level or Stories 3
Additional Building Above Grade, Below Grade
New Construction N
Schools
Elementary Schools Gravely
Middle Schools Ronald Wilson Reagan
High Schools Battlefield
School District Prince William County Public Schools
Others
HOA Fee Include Common Area Maintenance,Pool(s),Security Gate,Snow Removal,Trash,Fiber Optics at Dwelling,Management,Road Maintenance
Senior Community No
Tax ID 7299-66-0714
Ownership Fee Simple
SqFt Source Assessor
Special Listing Condition Standard
Read Less Info
Want to know what your home might be worth? Contact us for a FREE valuation!

Our team is ready to help you sell your home for the highest possible price ASAP

Bought with Tracy Chandler • Berkshire Hathaway HomeServices PenFed Realty

"My job is to find and attract mastery-based agents to the office, protect the culture, and make sure everyone is happy! "







