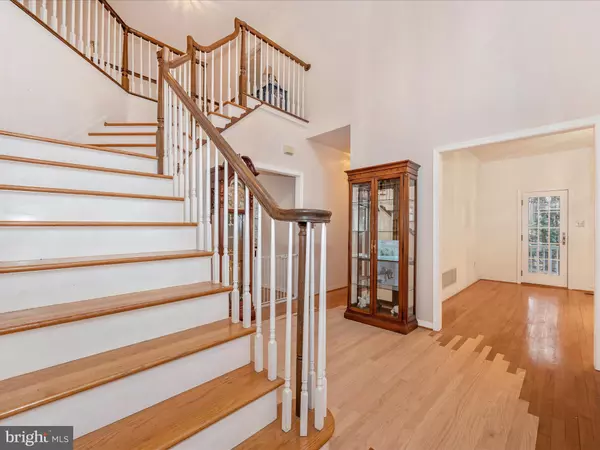$650,000
$699,000
7.0%For more information regarding the value of a property, please contact us for a free consultation.
4 Beds
3 Baths
2,642 SqFt
SOLD DATE : 04/26/2024
Key Details
Sold Price $650,000
Property Type Single Family Home
Listing Status Sold
Purchase Type For Sale
Square Footage 2,642 sqft
Price per Sqft $246
Subdivision Scouts Knoll
MLS Listing ID MDFR2044280
Sold Date 04/26/24
Style Colonial
Bedrooms 4
Full Baths 2
Half Baths 1
HOA Y/N N
Abv Grd Liv Area 2,642
Originating Board BRIGHT
Year Built 1996
Annual Tax Amount $5,638
Tax Year 2023
Lot Size 2.370 Acres
Acres 2.37
Property Description
MOTIVATED SELLER welcomes you to this beautiful home sitting on a quiet cul-de-sac and nestled on a 2.37 acre wooded lot. The upper level features 3 bedrooms, 2FB, and a loft feature which overlooks a "beautiful stone fireplace" in the family room on the main floor. The main floor also includes a dining room, living room, family room, office ( or 4th bedroom) and an eat-in kitchen with a center island and spacious cabinetry. The outside features a large open deck accessible through the kitchen to relax and watch the abundant wildlife, a 2 car garage with elevated ceiling height and access to the basement, a fish pond, 2 covered porches, and 2 storage sheds. The basement is partially finished has been completely painted and ready for your design and finish. There are no HOA fees and only minutes from Walkersville shopping and eateries.. Seller is in the process of refinishing the hardwood floors ( buyer can select the color of their choice) Also new rainspouts and gutter, new porch railings on front and side porches, new garage door new water holding tank, and the entire house has been prepared for painting. The home does need some work and upgrades to reflect the age, but it is " move in" ready. Any upgrades can be done at your leisure. The buyer will receive from the seller a $12,000 allowance at settlement for the buyer's use if the purchase price is above $680,000. The SELLER is WILLING TO NEGOTIATE. A must see. So hurry up so you can rest and relax in this tranquil setting.
Location
State MD
County Frederick
Zoning A
Rooms
Basement Connecting Stairway, Garage Access, Windows, Other
Main Level Bedrooms 1
Interior
Interior Features Kitchen - Eat-In, Kitchen - Island, Kitchen - Table Space, Curved Staircase, Family Room Off Kitchen, Formal/Separate Dining Room, Soaking Tub, Stall Shower, Walk-in Closet(s), Other, Ceiling Fan(s)
Hot Water Electric, Oil
Heating Heat Pump(s)
Cooling Central A/C
Flooring Carpet, Hardwood
Fireplaces Number 1
Fireplaces Type Stone
Equipment Dishwasher, Disposal, Dryer, Exhaust Fan, Icemaker, Refrigerator, Stove, Washer, Water Heater
Fireplace Y
Appliance Dishwasher, Disposal, Dryer, Exhaust Fan, Icemaker, Refrigerator, Stove, Washer, Water Heater
Heat Source Other, Oil
Laundry Main Floor, Dryer In Unit, Washer In Unit
Exterior
Exterior Feature Deck(s), Porch(es)
Garage Garage - Side Entry, Garage Door Opener, Inside Access
Garage Spaces 2.0
Fence Other
Utilities Available Cable TV, Electric Available
Waterfront N
Water Access N
Accessibility Other
Porch Deck(s), Porch(es)
Parking Type Attached Garage, Driveway
Attached Garage 2
Total Parking Spaces 2
Garage Y
Building
Lot Description Cul-de-sac, Pond, Road Frontage, Trees/Wooded, Backs to Trees
Story 2
Sewer Private Septic Tank
Water Well
Architectural Style Colonial
Level or Stories 2
Additional Building Above Grade
New Construction N
Schools
School District Frederick County Public Schools
Others
Pets Allowed Y
Senior Community No
Tax ID 1113307067
Ownership Fee Simple
SqFt Source Assessor
Security Features Security Gate
Acceptable Financing Conventional, Cash
Listing Terms Conventional, Cash
Financing Conventional,Cash
Special Listing Condition Standard
Pets Description No Pet Restrictions
Read Less Info
Want to know what your home might be worth? Contact us for a FREE valuation!

Our team is ready to help you sell your home for the highest possible price ASAP

Bought with Julie M Byrd • Long & Foster Real Estate, Inc.

"My job is to find and attract mastery-based agents to the office, protect the culture, and make sure everyone is happy! "







