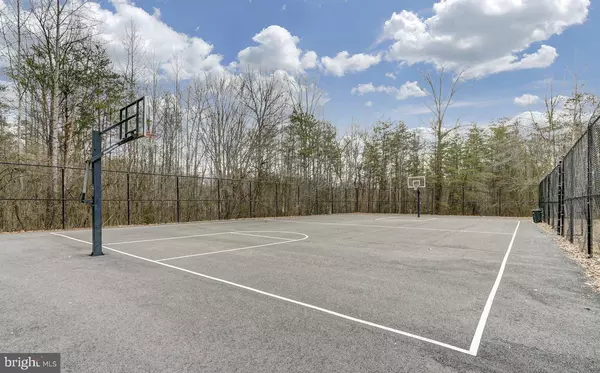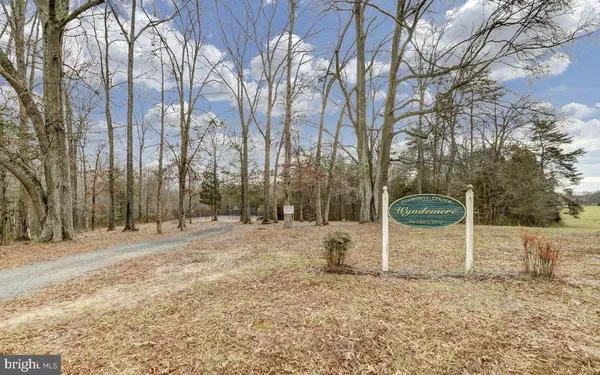$495,000
$495,000
For more information regarding the value of a property, please contact us for a free consultation.
3 Beds
3 Baths
2,400 SqFt
SOLD DATE : 04/26/2024
Key Details
Sold Price $495,000
Property Type Single Family Home
Sub Type Detached
Listing Status Sold
Purchase Type For Sale
Square Footage 2,400 sqft
Price per Sqft $206
Subdivision Wyndemere
MLS Listing ID VASP2023580
Sold Date 04/26/24
Style Ranch/Rambler,Craftsman
Bedrooms 3
Full Baths 2
Half Baths 1
HOA Fees $47/ann
HOA Y/N Y
Abv Grd Liv Area 1,400
Originating Board BRIGHT
Year Built 2020
Annual Tax Amount $2,260
Tax Year 2022
Lot Size 1.080 Acres
Acres 1.08
Property Description
Upgrade your life at 5707 Dogwood Tree Lane, a completely furnished, craftsman-style water access home located in the coveted Wyndemere subdivision at Lake Anna, Virginia. Recently constructed, this beautiful home features approximately 2,800 square feet of spacious living space, centered around a large great room with vaulted ceilings showcasing incredible exposed wood beams, LVP flooring, along with 3 spacious bedrooms, 2.5 bathrooms, a large finished basement, and a fun golf cart that conveys with purchase! Situated on a well-manicured lot with a paved driveway and lots of curb appeal, this property provides the perfect combination of comfort and luxury. The open-concept layout of the main living area creates a spacious and inviting atmosphere, perfect for both relaxing and entertaining; the great room with vaulted ceilings, open kitchen, and dining room all seamlessly connect in one warm inviting space. The kitchen features exquisite granite countertops, stainless steel appliances, a large island, and an abundance of cabinet space. Unwind in the large main-floor primary suite, which offers a massive walk-in tile shower with glass door, double vanity, a large stand-alone bathtub, and walk-in closet. At the other end of the house, your guests will enjoy two spacious guest bedrooms and a full bath between. Enjoy movies, games, and recreation in the massive finished basement, a perfect space for spreading out and having fun. The basement also has two unfinished rooms that can easily be converted into additional bedrooms, studies, gyms, or storage rooms. Unwind on the large back deck, perfect for enjoying a morning coffee or evening cocktail. The backyard offers plenty of space for outdoor activities and gardening, and the property backs up to a wooded area for added privacy. Since this home was constructed, the seller has finished the basement, added a paved driveway, added crown molding, a retaining wall in the back yard, hardscaping, and new light fixtures. One of the most exciting features of this property is the included golf cart! Imagine cruising around the Wyndemere subdivision in style, driving down to your very own boat slip for a sunset cruise (slips are leased in Wyndemere), or just enjoying a relaxing drive along the lake with your family. Don't miss your chance to own this exquisite property in the heart of Lake Anna. With its prime location, luxurious features, and included golf cart, 5707 Dogwood Tree Lane is truly a one-of-a-kind opportunity. Schedule your private showing today and make this dream home a reality.
Location
State VA
County Spotsylvania
Zoning RR
Rooms
Other Rooms Dining Room, Primary Bedroom, Bedroom 2, Bedroom 3, Kitchen, Family Room, Storage Room, Utility Room, Full Bath, Half Bath
Basement Full, Interior Access, Walkout Level, Improved, Outside Entrance, Partially Finished, Space For Rooms
Main Level Bedrooms 3
Interior
Interior Features Carpet, Ceiling Fan(s), Combination Kitchen/Dining, Dining Area, Entry Level Bedroom, Exposed Beams, Family Room Off Kitchen, Floor Plan - Open, Kitchen - Island, Pantry, Primary Bath(s), Recessed Lighting, Stall Shower, Tub Shower, Upgraded Countertops, Walk-in Closet(s), Kitchen - Gourmet
Hot Water Electric
Heating Heat Pump(s)
Cooling Central A/C
Flooring Partially Carpeted, Luxury Vinyl Plank
Equipment Stove, Stainless Steel Appliances, Built-In Microwave, Refrigerator, Dishwasher
Furnishings Yes
Fireplace N
Appliance Stove, Stainless Steel Appliances, Built-In Microwave, Refrigerator, Dishwasher
Heat Source Electric
Laundry Main Floor
Exterior
Exterior Feature Porch(es), Deck(s)
Garage Spaces 4.0
Amenities Available Basketball Courts, Boat Dock/Slip, Boat Ramp, Common Grounds, Lake, Pier/Dock, Picnic Area, Tennis Courts, Water/Lake Privileges
Water Access Y
Water Access Desc Boat - Powered,Canoe/Kayak,Fishing Allowed,Personal Watercraft (PWC),Public Access,Sail,Seaplane Permitted,Swimming Allowed,Waterski/Wakeboard
View Trees/Woods, Street
Roof Type Shingle
Accessibility None
Porch Porch(es), Deck(s)
Total Parking Spaces 4
Garage N
Building
Lot Description Backs to Trees
Story 1
Foundation Block
Sewer On Site Septic
Water Well
Architectural Style Ranch/Rambler, Craftsman
Level or Stories 1
Additional Building Above Grade, Below Grade
Structure Type Dry Wall,Vaulted Ceilings,Beamed Ceilings,High
New Construction N
Schools
Elementary Schools Livingston
Middle Schools Post Oak
High Schools Spotsylvania
School District Spotsylvania County Public Schools
Others
HOA Fee Include Common Area Maintenance,Pier/Dock Maintenance
Senior Community No
Tax ID 68E4-245-
Ownership Fee Simple
SqFt Source Assessor
Security Features Main Entrance Lock,Exterior Cameras
Special Listing Condition Standard
Read Less Info
Want to know what your home might be worth? Contact us for a FREE valuation!

Our team is ready to help you sell your home for the highest possible price ASAP

Bought with NON MEMBER • Non Subscribing Office
"My job is to find and attract mastery-based agents to the office, protect the culture, and make sure everyone is happy! "







