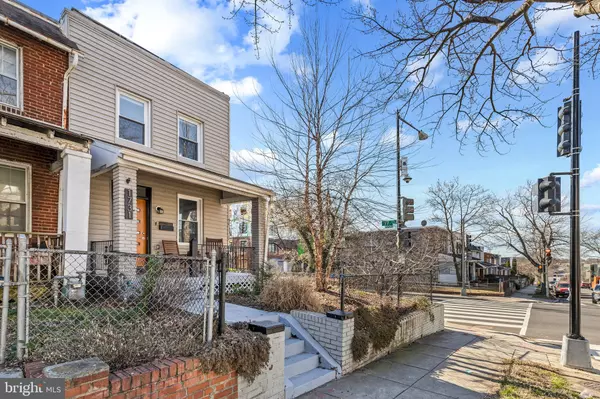$525,000
$525,000
For more information regarding the value of a property, please contact us for a free consultation.
2 Beds
2 Baths
840 SqFt
SOLD DATE : 04/26/2024
Key Details
Sold Price $525,000
Property Type Townhouse
Sub Type End of Row/Townhouse
Listing Status Sold
Purchase Type For Sale
Square Footage 840 sqft
Price per Sqft $625
Subdivision Trinidad
MLS Listing ID DCDC2127306
Sold Date 04/26/24
Style Traditional
Bedrooms 2
Full Baths 1
Half Baths 1
HOA Y/N N
Abv Grd Liv Area 840
Originating Board BRIGHT
Year Built 1926
Annual Tax Amount $3,627
Tax Year 2022
Lot Size 3,033 Sqft
Acres 0.07
Property Description
Nestled just off the vibrant H Street Corridor, this charming 2-bedroom, 1.5-bathroom rowhome presents a perfect blend of classic DC, modern updates and eco-conscious features. In 2019, solar panels were installed on the roof, ensuring not only energy efficiency but also potential savings for the homeowner. The lead service pipe was replaced in 2020. Promoting sustainability while minimizing utility costs, the home was upgraded with energy-efficient doors in 2021. Both bedrooms are equipped with blackout blinds, providing optimal privacy and fostering restful sleep. Recent renovations in 2023 included the replacement of the garage roof and siding, backed by a 10-year transferable warranty, offering peace of mind to the homeowner. The kitchen is a bright and airy space illuminated by south-facing windows, perfect for culinary endeavors and gatherings. Step into the backyard oasis featuring RiverSmart landscaping, four varieties of fruit trees, berry bushes, raised garden beds, and a three-bin compost system, ideal for gardening enthusiasts. The South facing backyard will allow for great sun and fun. The basement adds to the overall flexibility of the home with W/D and storage. Located 2 blocks from Safeway and Aldi, minutes from Union Market, National Arboretum Langston Golf Course and H Street Corridor where you'll enjoy Whole Foods, numerous coffee shops, great restaurants and music.
Location
State DC
County Washington
Zoning RESIDENTIAL
Rooms
Basement Heated, Interior Access
Interior
Interior Features Wood Floors, Ceiling Fan(s), Family Room Off Kitchen, Floor Plan - Traditional, Kitchen - Eat-In, Recessed Lighting
Hot Water Natural Gas
Heating Forced Air
Cooling Central A/C
Equipment Stove, Microwave, Refrigerator, Icemaker, Dishwasher, Disposal, Washer, Dryer
Fireplace N
Appliance Stove, Microwave, Refrigerator, Icemaker, Dishwasher, Disposal, Washer, Dryer
Heat Source Natural Gas
Laundry Has Laundry
Exterior
Exterior Feature Patio(s)
Parking Features Garage - Front Entry, Covered Parking, Garage Door Opener
Garage Spaces 1.0
Fence Wood
Water Access N
Accessibility None
Porch Patio(s)
Total Parking Spaces 1
Garage Y
Building
Story 3
Foundation Permanent, Other
Sewer Public Sewer
Water Public
Architectural Style Traditional
Level or Stories 3
Additional Building Above Grade, Below Grade
New Construction N
Schools
School District District Of Columbia Public Schools
Others
Senior Community No
Tax ID 4474//0093
Ownership Fee Simple
SqFt Source Assessor
Security Features Electric Alarm
Special Listing Condition Standard
Read Less Info
Want to know what your home might be worth? Contact us for a FREE valuation!

Our team is ready to help you sell your home for the highest possible price ASAP

Bought with Stephen Gabauer • CENTURY 21 New Millennium
"My job is to find and attract mastery-based agents to the office, protect the culture, and make sure everyone is happy! "







