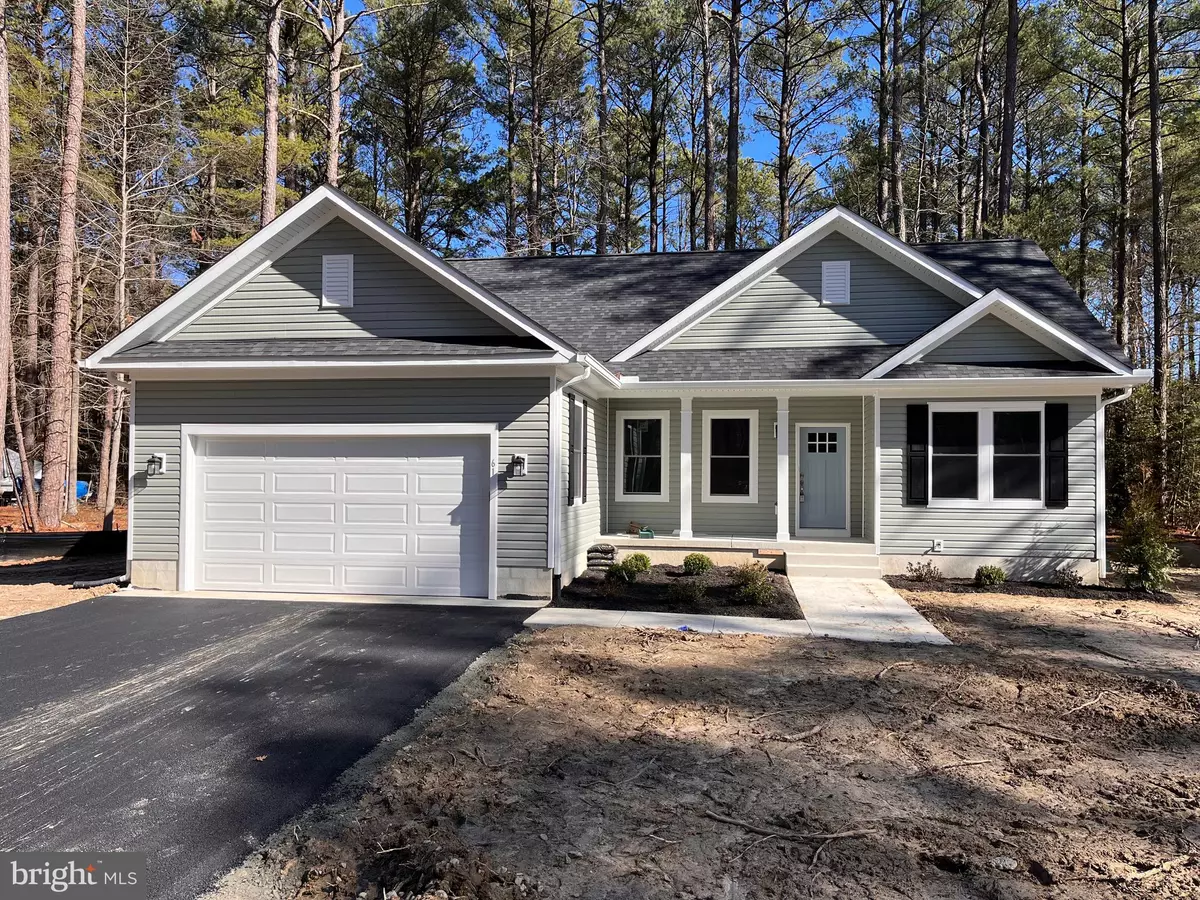$339,900
$339,900
For more information regarding the value of a property, please contact us for a free consultation.
3 Beds
2 Baths
1,416 SqFt
SOLD DATE : 04/26/2024
Key Details
Sold Price $339,900
Property Type Single Family Home
Sub Type Detached
Listing Status Sold
Purchase Type For Sale
Square Footage 1,416 sqft
Price per Sqft $240
Subdivision Glebe Harbor
MLS Listing ID VAWE2005558
Sold Date 04/26/24
Style Raised Ranch/Rambler
Bedrooms 3
Full Baths 2
HOA Y/N N
Abv Grd Liv Area 1,416
Originating Board BRIGHT
Year Built 2023
Tax Year 2023
Lot Size 0.266 Acres
Acres 0.27
Property Description
New Rambler style house, under construction ,estimated time to be completed mid February. This adorable 3 bedrooms ,2 bathrooms , with attached two car garage , and open floor plan , creates a seamless flow between kitchen , dining room , and living room . The kitchen has 42" cabinets with granite countertops and a decorative backsplash , a kitchen island, stainless still appliances, garbage disposal. The spacious owner suite has walk in closet and a luxury primary bathroom that includes double vanity sink , and walk-in shower , tile in the bathrooms and laundry room, luxury vinyl floor throughout the house, ceiling fans . House has 1416 SQFT , the garage add up another 440 SQFT , rear deck is made of composite track with vinyl railings, and , front porch . Overall this new construction is in a water access community with great amenities like :community pool , tennis courts , boat ramp , private beach, club house and play ground area. By owning property in Glebe Harbor and Cabin Point you are a resident within the GH-CP Sanitary District . Give us a call today to get your home underway! Builder warranty = 1 year builders warranty
Location
State VA
County Westmoreland
Zoning R
Rooms
Main Level Bedrooms 3
Interior
Interior Features Breakfast Area, Ceiling Fan(s), Combination Kitchen/Dining, Floor Plan - Open, Kitchen - Island, Recessed Lighting, Upgraded Countertops, Walk-in Closet(s)
Hot Water Electric
Heating Central, Heat Pump(s)
Cooling Ceiling Fan(s), Central A/C, Heat Pump(s)
Flooring Ceramic Tile, Luxury Vinyl Plank
Equipment Built-In Microwave, Built-In Range, Dishwasher, Disposal, Washer, Refrigerator, Energy Efficient Appliances
Fireplace N
Window Features Double Hung,Screens
Appliance Built-In Microwave, Built-In Range, Dishwasher, Disposal, Washer, Refrigerator, Energy Efficient Appliances
Heat Source Electric
Laundry Has Laundry, Main Floor
Exterior
Exterior Feature Deck(s), Porch(es)
Garage Garage - Front Entry, Garage Door Opener, Inside Access, Garage - Side Entry
Garage Spaces 8.0
Utilities Available Electric Available, Sewer Available, Phone Available, Water Available, Other
Amenities Available Beach, Boat Ramp, Club House, Common Grounds, Community Center, Pool - Outdoor, Water/Lake Privileges
Waterfront N
Water Access Y
Water Access Desc Public Beach,Swimming Allowed,Boat - Powered
Roof Type Architectural Shingle
Accessibility 2+ Access Exits
Porch Deck(s), Porch(es)
Parking Type Driveway, Attached Garage
Attached Garage 2
Total Parking Spaces 8
Garage Y
Building
Lot Description Backs to Trees
Story 1
Foundation Block, Crawl Space
Sewer Public Septic
Water Public
Architectural Style Raised Ranch/Rambler
Level or Stories 1
Additional Building Above Grade
Structure Type 9'+ Ceilings
New Construction Y
Schools
High Schools Washington & Lee
School District Westmoreland County Public Schools
Others
HOA Fee Include Pier/Dock Maintenance,Pool(s),Recreation Facility,Road Maintenance,Other
Senior Community No
Tax ID 26K2 1 264
Ownership Fee Simple
SqFt Source Estimated
Acceptable Financing Cash, Conventional, FHA, USDA, VA, VHDA, Other
Listing Terms Cash, Conventional, FHA, USDA, VA, VHDA, Other
Financing Cash,Conventional,FHA,USDA,VA,VHDA,Other
Special Listing Condition Standard
Read Less Info
Want to know what your home might be worth? Contact us for a FREE valuation!

Our team is ready to help you sell your home for the highest possible price ASAP

Bought with Angela M Murray • Berkshire Hathaway HomeServices PenFed Realty

"My job is to find and attract mastery-based agents to the office, protect the culture, and make sure everyone is happy! "







