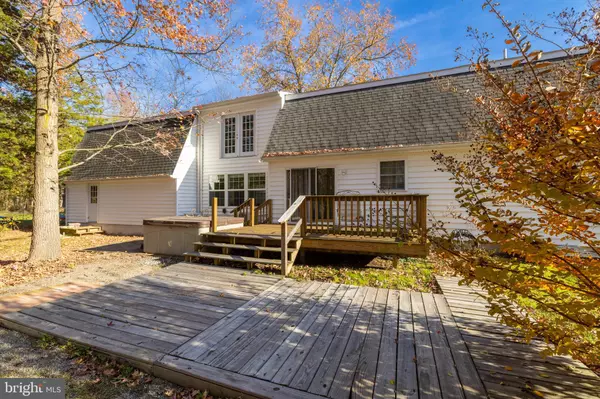$349,000
$349,000
For more information regarding the value of a property, please contact us for a free consultation.
3 Beds
2 Baths
2,862 SqFt
SOLD DATE : 04/26/2024
Key Details
Sold Price $349,000
Property Type Single Family Home
Sub Type Detached
Listing Status Sold
Purchase Type For Sale
Square Footage 2,862 sqft
Price per Sqft $121
Subdivision Chesapeake Landing
MLS Listing ID MDKE2003352
Sold Date 04/26/24
Style Cape Cod
Bedrooms 3
Full Baths 2
HOA Fees $3/ann
HOA Y/N Y
Abv Grd Liv Area 2,862
Originating Board BRIGHT
Year Built 2010
Annual Tax Amount $2,798
Tax Year 2023
Lot Size 0.356 Acres
Acres 0.36
Property Description
Welcome to your dream country home! This charming property, nestled in a serene rural setting, offers the perfect blend of modern comfort and rustic allure. Boasting three bedrooms and two baths, this home is a haven of tranquility with a first-floor bedroom and a full bath for added convenience. The home features all new windows, new Luxury Vinyl Flooring throughout, updated bathrooms, and more. An additional office space adds functionality to the layout, catering to the demands of remote work or personal projects. The enclosed breezeway is a flexible space ready for your imagination..craft room, mudroom, playroom, sitting room, Need storage space...an oversized 2-car garage has built-in shelving, and a staircase to the walk-in attic as well as the second floor office.
Relax and unwind on the deck overlooking the beautiful backyard, a perfect spot for entertaining guests or enjoying peaceful evenings surrounded by nature. Working from home is not a problem with WiFi access points on both floors, office wall jacks, and entertainment console wired jacks (for Gaming Consoles, networked entertainment centers, etc.), and a cell phone booster. The community has a voluntary HOA which covers the community common space, boat ramp, pier with boat slips. Conveniently located 15 minutes from Chestertown and Rock Hall, and a short 30 minutes to Middletown, DE and Rt. 301/Rt. 1.
One Year Home Warranty is Included
Location
State MD
County Kent
Zoning RR
Rooms
Other Rooms Living Room, Dining Room, Primary Bedroom, Sitting Room, Bedroom 3, Kitchen, Office, Bathroom 1, Bathroom 2
Main Level Bedrooms 1
Interior
Interior Features Additional Stairway, Attic, Ceiling Fan(s), Entry Level Bedroom, Formal/Separate Dining Room, Kitchen - Eat-In, Kitchen - Island, Kitchen - Table Space, Tub Shower, Upgraded Countertops, Water Treat System, WhirlPool/HotTub
Hot Water Electric
Heating Heat Pump(s)
Cooling Ceiling Fan(s), Central A/C, Ductless/Mini-Split, Programmable Thermostat
Flooring Vinyl, Luxury Vinyl Plank
Equipment Built-In Microwave, Dishwasher, Dryer, Refrigerator, Stainless Steel Appliances, Stove, Washer, Water Conditioner - Owned, Water Heater
Fireplace N
Window Features Double Hung,Screens,Vinyl Clad
Appliance Built-In Microwave, Dishwasher, Dryer, Refrigerator, Stainless Steel Appliances, Stove, Washer, Water Conditioner - Owned, Water Heater
Heat Source Electric
Laundry Main Floor
Exterior
Exterior Feature Deck(s), Porch(es)
Garage Built In, Additional Storage Area, Garage - Front Entry, Inside Access, Oversized
Garage Spaces 7.0
Utilities Available Electric Available, Phone Available, Under Ground
Amenities Available Boat Dock/Slip, Boat Ramp, Common Grounds
Waterfront N
Water Access Y
Water Access Desc Boat - Powered,Canoe/Kayak,Fishing Allowed,Personal Watercraft (PWC),Private Access,Sail,Swimming Allowed
View Trees/Woods
Roof Type Asphalt
Accessibility Level Entry - Main
Porch Deck(s), Porch(es)
Attached Garage 2
Total Parking Spaces 7
Garage Y
Building
Lot Description Backs to Trees, Cleared, Level
Story 2
Foundation Crawl Space
Sewer Private Septic Tank
Water Private, Well
Architectural Style Cape Cod
Level or Stories 2
Additional Building Above Grade, Below Grade
Structure Type Dry Wall
New Construction N
Schools
High Schools Kent County
School District Kent County Public Schools
Others
Pets Allowed Y
HOA Fee Include Common Area Maintenance,Pier/Dock Maintenance
Senior Community No
Tax ID 1503030016
Ownership Fee Simple
SqFt Source Assessor
Security Features Smoke Detector
Acceptable Financing Cash, Conventional, FHA, USDA, VA
Horse Property N
Listing Terms Cash, Conventional, FHA, USDA, VA
Financing Cash,Conventional,FHA,USDA,VA
Special Listing Condition Standard
Pets Description No Pet Restrictions
Read Less Info
Want to know what your home might be worth? Contact us for a FREE valuation!

Our team is ready to help you sell your home for the highest possible price ASAP

Bought with Terri L Kulp • Coldwell Banker Chesapeake Real Estate Company

"My job is to find and attract mastery-based agents to the office, protect the culture, and make sure everyone is happy! "







